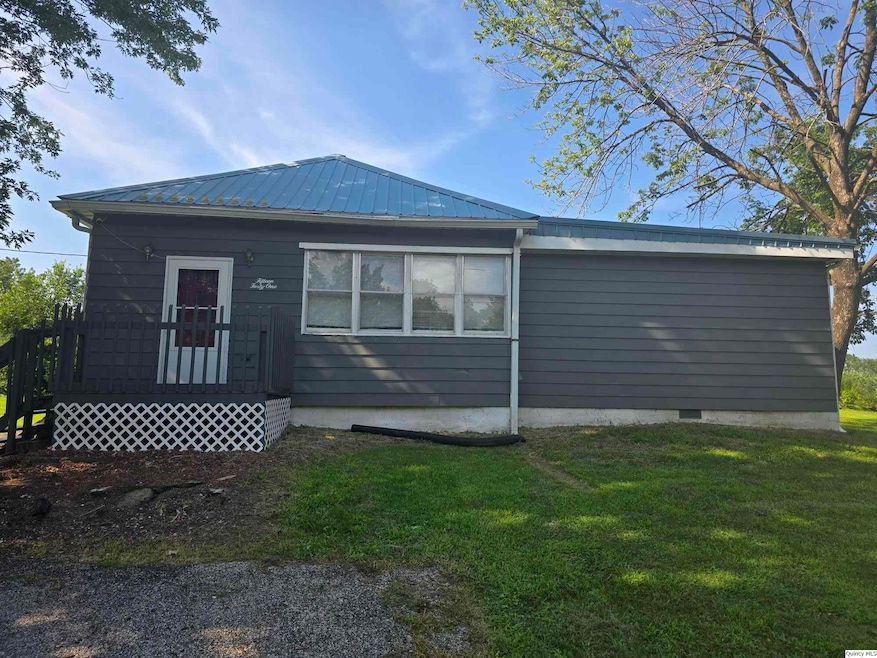1541 Elm St Hamilton, IL 62341
Estimated payment $630/month
Highlights
- Patio
- Laundry Room
- Forced Air Heating and Cooling System
- Hamilton High School Rated 10
- Bungalow
- Ceiling Fan
About This Home
You'll love this bungalow style home that is located in a nice residential neighborhood!! The home offers over 1,600 square feet of living area, all on one level. Upon entering, you'll find an entry area, 1/2 bath, living room, dining room, nice sized kitchen with laundry area, 3 bedrooms, and full bathroom. There is also an office or den area right before entering the screened-in back porch. This property has NG/FA heat (2024) and Central Air. There is a partial/unfinished basement, back concrete patio, and a small storage shed which will convey, along with the dishwasher, stove, washer, & dryer. Inspections are welcome, but this home will be selling in "AS IS" condition.
Home Details
Home Type
- Single Family
Est. Annual Taxes
- $168
Year Built
- Built in 1870
Lot Details
- 0.32 Acre Lot
- Lot Dimensions are 100 x 140
Home Design
- Bungalow
- Metal Roof
- Masonite
Interior Spaces
- 1,680 Sq Ft Home
- Ceiling Fan
Kitchen
- Range
- Dishwasher
Bedrooms and Bathrooms
- 3 Bedrooms
Laundry
- Laundry Room
- Laundry on main level
- Dryer
- Washer
Unfinished Basement
- Partial Basement
- Sump Pump
Outdoor Features
- Patio
- Outbuilding
Schools
- Hamilton Elementary School
- Hamilton High School
Utilities
- Forced Air Heating and Cooling System
- Heating System Uses Natural Gas
- Natural Gas Water Heater
- High Speed Internet
Listing and Financial Details
- Assessor Parcel Number 11-29-674-000
Map
Home Values in the Area
Average Home Value in this Area
Tax History
| Year | Tax Paid | Tax Assessment Tax Assessment Total Assessment is a certain percentage of the fair market value that is determined by local assessors to be the total taxable value of land and additions on the property. | Land | Improvement |
|---|---|---|---|---|
| 2024 | $168 | $12,936 | $2,272 | $10,664 |
| 2023 | $168 | $11,930 | $2,095 | $9,835 |
| 2022 | $24 | $11,271 | $1,979 | $9,292 |
| 2021 | $54 | $10,413 | $1,828 | $8,585 |
| 2020 | $54 | $12,270 | $1,792 | $10,478 |
| 2019 | $54 | $12,148 | $1,774 | $10,374 |
| 2018 | $54 | $12,434 | $1,816 | $10,618 |
| 2017 | $51 | $12,275 | $1,793 | $10,482 |
| 2015 | $158 | $12,339 | $1,803 | $10,536 |
| 2014 | $158 | $11,906 | $1,693 | $10,213 |
| 2012 | $158 | $11,906 | $1,693 | $10,213 |
Property History
| Date | Event | Price | Change | Sq Ft Price |
|---|---|---|---|---|
| 08/25/2025 08/25/25 | Price Changed | $114,000 | -5.0% | $68 / Sq Ft |
| 07/29/2025 07/29/25 | For Sale | $120,000 | +17.1% | $71 / Sq Ft |
| 04/19/2024 04/19/24 | Pending | -- | -- | -- |
| 04/16/2024 04/16/24 | Sold | $102,450 | -9.3% | $61 / Sq Ft |
| 11/30/2023 11/30/23 | Price Changed | $112,900 | -8.1% | $67 / Sq Ft |
| 11/02/2023 11/02/23 | For Sale | $122,900 | -- | $73 / Sq Ft |
Purchase History
| Date | Type | Sale Price | Title Company |
|---|---|---|---|
| Administrators Deed | $102,500 | None Listed On Document |
Mortgage History
| Date | Status | Loan Amount | Loan Type |
|---|---|---|---|
| Closed | $81,960 | New Conventional |
Source: Quincy Association of REALTORS®
MLS Number: 204114
APN: 11-29-674-000
- 1411 Elm St
- 305 S 14th St
- 161 S 14th St
- 250-260 S 13th St
- 1651 Broadway St
- 1220 Elm St
- 140 N 15th St
- 1471 Laurel St
- 1050 Main St
- 110 S 10th St
- 860 Elm St
- 831 & 851 Elm St
- 826 Walnut St
- 1930 Church St
- 471 N 19th St
- 375 S 6th St
- 0 Alvord St
- 302 Hillcrest Dr
- 470 Alvord St
- 0 S28 T5 R8 Oakcrest Add Lots 4-6 Blk 5 Montebello Unit MRD12309102







