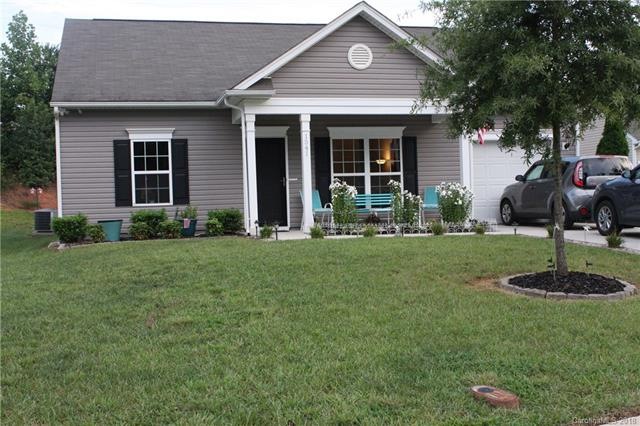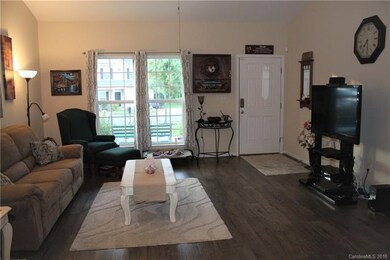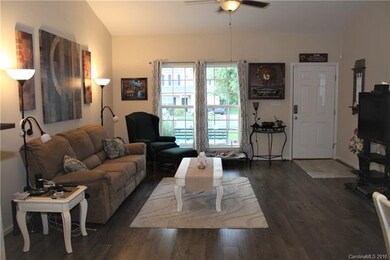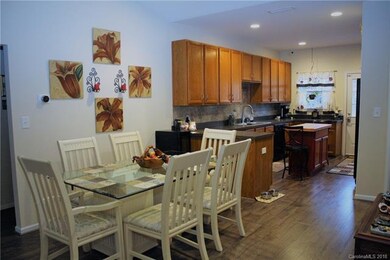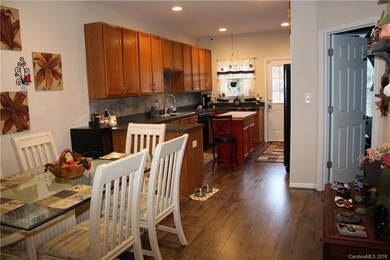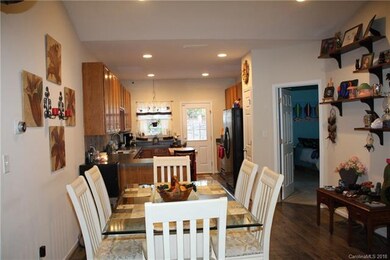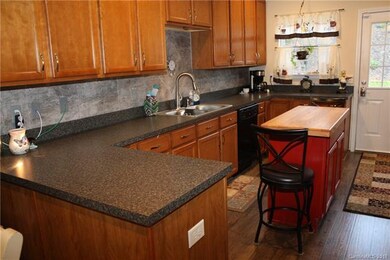
1541 Glenbar Ct Clover, SC 29710
Highlights
- Open Floorplan
- Ranch Style House
- Attached Garage
- Clover Middle School Rated A-
- Cathedral Ceiling
- Shed
About This Home
As of September 2019Well-cared for 3 bedroom, 2 bath home. Many upgrades and other nice features. Wood flooring in the main living area and kitchen. Ceramic tile and marble tops in bathrooms. Upgraded kitchen and bath faucets. Ceiling fans, kitchen island, garbage disposal, tile back splash, front porch sitting area, back deck, utility building, split bedroom plan, open floor plan, double sinks in master bath, all kitchen appliances remain, pull down stairs to attic, lots of kitchen storage, storm/screen doors with removable glass inserts, Clover schools, small town feel but close to the city. Convenient to Charlotte, Gastonia, Rock Hill. Low SC taxes.
Last Agent to Sell the Property
EXP Realty LLC Rock Hill License #42437 Listed on: 08/27/2018

Last Buyer's Agent
Amy Eubanks
Carolina Sky Real Estate Group, LLC License #103363
Home Details
Home Type
- Single Family
Year Built
- Built in 2013
HOA Fees
- $6 Monthly HOA Fees
Parking
- Attached Garage
Home Design
- Ranch Style House
- Slab Foundation
- Vinyl Siding
Interior Spaces
- 2 Full Bathrooms
- Open Floorplan
- Cathedral Ceiling
- Pull Down Stairs to Attic
Kitchen
- Oven
- Kitchen Island
Flooring
- Laminate
- Tile
Outdoor Features
- Fire Pit
- Shed
Listing and Financial Details
- Assessor Parcel Number 010-05-07-113
Ownership History
Purchase Details
Home Financials for this Owner
Home Financials are based on the most recent Mortgage that was taken out on this home.Purchase Details
Home Financials for this Owner
Home Financials are based on the most recent Mortgage that was taken out on this home.Purchase Details
Home Financials for this Owner
Home Financials are based on the most recent Mortgage that was taken out on this home.Purchase Details
Similar Homes in Clover, SC
Home Values in the Area
Average Home Value in this Area
Purchase History
| Date | Type | Sale Price | Title Company |
|---|---|---|---|
| Deed | $178,000 | None Available | |
| Warranty Deed | $169,000 | None Available | |
| Deed | $124,400 | -- | |
| Deed | -- | -- |
Mortgage History
| Date | Status | Loan Amount | Loan Type |
|---|---|---|---|
| Open | $103,000 | New Conventional | |
| Previous Owner | $160,000 | Adjustable Rate Mortgage/ARM | |
| Previous Owner | $126,938 | New Conventional |
Property History
| Date | Event | Price | Change | Sq Ft Price |
|---|---|---|---|---|
| 09/09/2019 09/09/19 | Sold | $178,000 | +1.7% | $115 / Sq Ft |
| 08/03/2019 08/03/19 | Pending | -- | -- | -- |
| 08/01/2019 08/01/19 | For Sale | $175,000 | +3.6% | $113 / Sq Ft |
| 10/05/2018 10/05/18 | Sold | $169,000 | -0.5% | $109 / Sq Ft |
| 09/09/2018 09/09/18 | Pending | -- | -- | -- |
| 08/27/2018 08/27/18 | For Sale | $169,900 | -- | $110 / Sq Ft |
Tax History Compared to Growth
Tax History
| Year | Tax Paid | Tax Assessment Tax Assessment Total Assessment is a certain percentage of the fair market value that is determined by local assessors to be the total taxable value of land and additions on the property. | Land | Improvement |
|---|---|---|---|---|
| 2024 | $1,778 | $6,982 | $1,400 | $5,582 |
| 2023 | $1,769 | $6,982 | $1,400 | $5,582 |
| 2022 | $1,594 | $6,967 | $1,400 | $5,567 |
| 2021 | -- | $6,967 | $1,400 | $5,567 |
| 2020 | $1,534 | $6,967 | $0 | $0 |
| 2019 | $1,504 | $9,570 | $0 | $0 |
| 2018 | $1,013 | $4,340 | $0 | $0 |
| 2017 | $959 | $4,340 | $0 | $0 |
| 2016 | $950 | $4,340 | $0 | $0 |
| 2014 | $606 | $6,510 | $1,560 | $4,950 |
| 2013 | $606 | $6,510 | $1,560 | $4,950 |
Agents Affiliated with this Home
-
Josh Finigan

Seller's Agent in 2019
Josh Finigan
EXP Realty LLC Ballantyne
(704) 469-5596
7 in this area
329 Total Sales
-
Susan Axton

Buyer's Agent in 2019
Susan Axton
COMPASS
(803) 370-2788
4 in this area
76 Total Sales
-
Robert Meek
R
Seller's Agent in 2018
Robert Meek
EXP Realty LLC Rock Hill
(803) 627-0818
29 in this area
35 Total Sales
-
A
Buyer's Agent in 2018
Amy Eubanks
Carolina Sky Real Estate Group, LLC
Map
Source: Canopy MLS (Canopy Realtor® Association)
MLS Number: CAR3428466
APN: 0100507113
- 949 Capetown Ln
- 743 Victory Gallop Ave
- 102 Ridge Ave
- 515 Kings Mountain St
- 717 Kings Mountain St
- 614 Kings Mountain St
- 102 Mobley St
- 739 Kings Mountain St
- 306 Calhoun St
- 449 Misty Law Ln
- 461 Misty Law Ln
- 307 Kings Mountain St
- 404 Misty Law Ln
- 221 Kings Mountain St
- 324 Gaines Rd
- 303 Mobley St
- 305 Mobley St
- 301 Faulkner St
- 409 Stokes Ave
- 418 Stokes Ave
