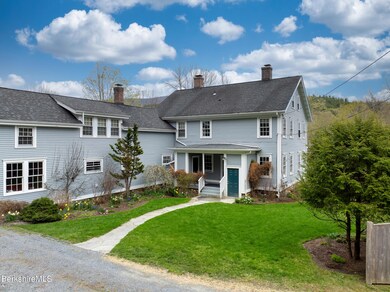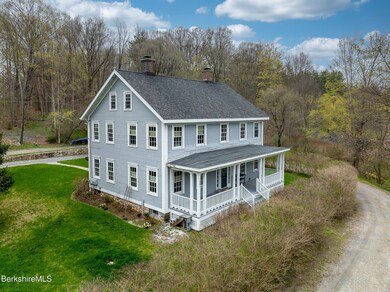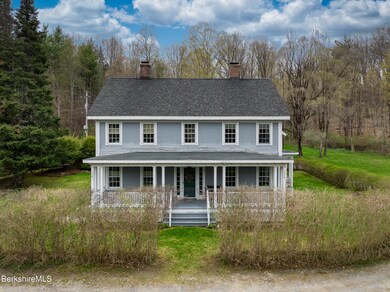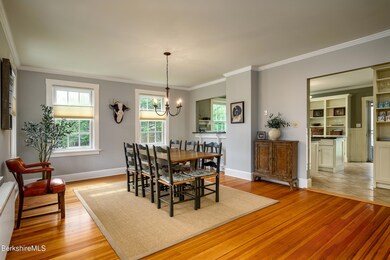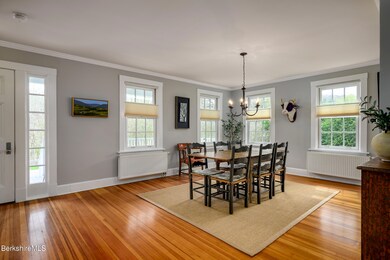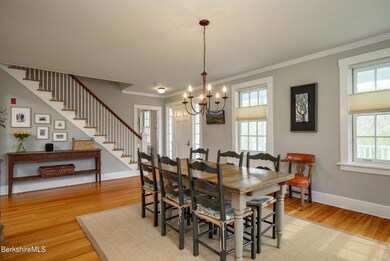1541 Green River Rd Unit 1 Williamstown, MA 01267
Estimated payment $4,462/month
Highlights
- View of Hills
- Wood Flooring
- Mature Landscaping
- Williamstown Elementary School Rated A
- Granite Countertops
- Fireplace
About This Home
Welcome to 1541 Green River Road -- where classic construction meets modern living! This beautifully updated condo offers the best of both worlds: the solid craftsmanship of a bygone era, reimagined with today's must-have upgrades.Step inside to discover a bright floor plan featuring stylish flooring, designer kitchen finishes, and a refreshed, contemporary bathroom. Enjoy peace of mind with updated systems, newer appliances, and low-maintenance living -- perfect for first-time buyers, downsizers, or savvy investors.Ideally located near Green River Farms, Store At Five Corners, the historic Mt Hope Farm, and a moments drive to downtown Williamstown. 1541 Green River Road puts you close to everything while offering a quiet, community-oriented atmosphere. Move-in ready, and brimming
Listing Agent
BURNHAM GOLD REAL ESTATE, LLC Brokerage Email: rebecca@burnhamgold.com License #009520231 Listed on: 05/05/2025
Co-Listing Agent
BURNHAM GOLD REAL ESTATE, LLC Brokerage Email: rebecca@burnhamgold.com License #009519492
Property Details
Home Type
- Condominium
Est. Annual Taxes
- $8,103
Year Built
- 1880
HOA Fees
- $500 Monthly HOA Fees
Home Design
- Wood Frame Construction
- Asphalt Roof
- Wood Siding
Interior Spaces
- 1,986 Sq Ft Home
- Multi-Level Property
- Fireplace
- Insulated Windows
- Views of Hills
- Unfinished Basement
- Basement Fills Entire Space Under The House
Kitchen
- Built-In Gas Oven
- Cooktop
- Microwave
- Freezer
- Dishwasher
- Granite Countertops
Flooring
- Wood
- Ceramic Tile
Bedrooms and Bathrooms
- 3 Bedrooms
Laundry
- Laundry in unit
- Dryer
- Washer
Parking
- 1 Car Attached Garage
- Off-Street Parking
Schools
- Williamstown Elementary School
- Mount Greylock Reg. Middle School
- Mount Greylock Reg. High School
Utilities
- Zoned Heating and Cooling
- Boiler Heating System
- Heating System Uses Oil
- Hot Water Heating System
- Propane
- Shared Well
- Oil Water Heater
- Private Sewer
Additional Features
- Porch
- Mature Landscaping
Community Details
Overview
- Association fees include exterior maintenance, trash removal, snow removal, landscaping
- 2 Units
Pet Policy
- Pets Allowed
Map
Home Values in the Area
Average Home Value in this Area
Tax History
| Year | Tax Paid | Tax Assessment Tax Assessment Total Assessment is a certain percentage of the fair market value that is determined by local assessors to be the total taxable value of land and additions on the property. | Land | Improvement |
|---|---|---|---|---|
| 2025 | $8,103 | $587,200 | $0 | $587,200 |
| 2024 | $8,148 | $537,800 | $0 | $537,800 |
| 2023 | $5,951 | $368,000 | $0 | $368,000 |
| 2022 | $5,284 | $312,300 | $0 | $312,300 |
| 2021 | $5,403 | $312,300 | $0 | $312,300 |
| 2020 | $5,243 | $297,900 | $0 | $297,900 |
| 2019 | $5,296 | $293,400 | $0 | $293,400 |
| 2018 | $5,264 | $293,400 | $0 | $293,400 |
| 2017 | $5,000 | $293,400 | $0 | $293,400 |
| 2016 | $4,633 | $293,400 | $0 | $293,400 |
| 2015 | $4,580 | $293,400 | $0 | $293,400 |
| 2014 | $4,483 | $293,400 | $0 | $293,400 |
Property History
| Date | Event | Price | List to Sale | Price per Sq Ft | Prior Sale |
|---|---|---|---|---|---|
| 10/30/2025 10/30/25 | Pending | -- | -- | -- | |
| 05/05/2025 05/05/25 | For Sale | $624,900 | +5.9% | $315 / Sq Ft | |
| 06/21/2023 06/21/23 | Sold | $590,000 | -0.8% | $297 / Sq Ft | View Prior Sale |
| 05/04/2023 05/04/23 | Pending | -- | -- | -- | |
| 04/25/2023 04/25/23 | For Sale | $595,000 | -- | $300 / Sq Ft |
Purchase History
| Date | Type | Sale Price | Title Company |
|---|---|---|---|
| Condominium Deed | $590,000 | None Available | |
| Deed | $330,125 | -- | |
| Deed | $350,000 | -- | |
| Deed | $329,000 | -- |
Mortgage History
| Date | Status | Loan Amount | Loan Type |
|---|---|---|---|
| Open | $442,500 | Purchase Money Mortgage | |
| Previous Owner | $84,800 | No Value Available | |
| Previous Owner | $180,000 | New Conventional |
Source: Berkshire County Board of REALTORS®
MLS Number: 246220
APN: 3412110008600000
- 860 Stratton Rd
- 584 Water St
- 25 & 29 New Ashford Rd
- 33 Hancock Rd
- 92 Hancock Rd
- 16 Windflower Way
- 5 Windflower Way
- 0 Water St
- 0 Holly Ln
- 189 Stratton Rd Unit E3
- 196 South St
- 160 Water St Unit 209
- 160 Water St Unit 309
- 160 Water St Unit 23
- 160 Water St Unit 103
- 160 Water St Unit 407
- 12 River Run
- 1 River Run Unit 1
- 2 River Run Rd
- 2 River Run

