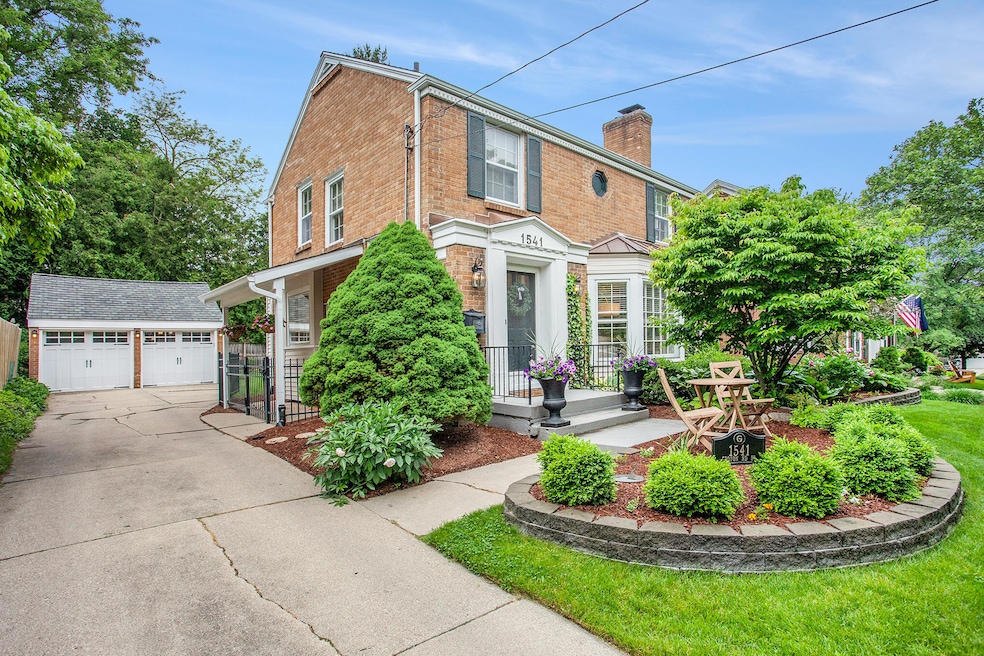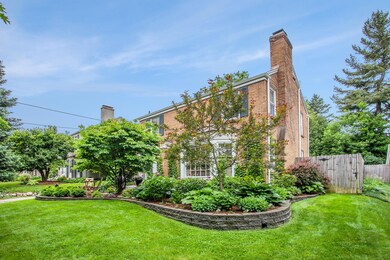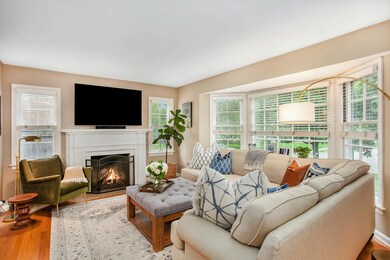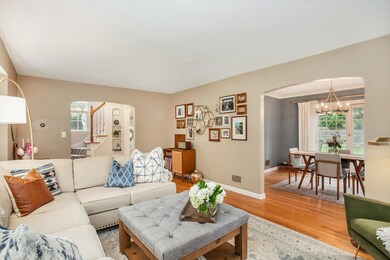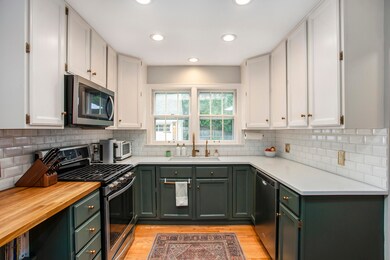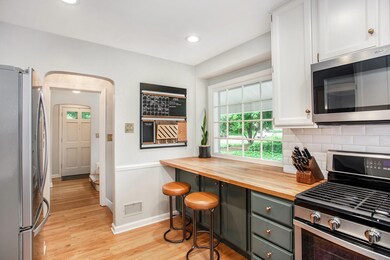
1541 Groton Rd SE Grand Rapids, MI 49506
Highlights
- Deck
- Family Room with Fireplace
- Wood Flooring
- East Grand Rapids High School Rated A
- Traditional Architecture
- 2 Car Detached Garage
About This Home
As of July 2022A beautiful brick home in the heart of East Grand Rapids. Several updates. The house has a brand new roof, with premium shingles roof, copper flashing and copper cap. New gutters. There is a newly done mudroom, and a beautiful brand new stair runner. The kitchen has been renovated, complete with quartz countertops and new appliances. The basement was redone with new plush carpet, new electrical panel, new washer and dryer, a humidistat, and a water filtration system. The landscaping on both the front and the back yard is beautifully done, and the home has an irrigation system to complete the package. Extend your living space to the heated garage which also has insulated doors; use it as a gym, workshop or hangout space. Offers Deadline 6/13/22 @12pm. Call for a private tour.
Last Agent to Sell the Property
Blessing Nshime
Five Star Real Estate (M6) Listed on: 06/09/2022
Home Details
Home Type
- Single Family
Est. Annual Taxes
- $7,536
Year Built
- Built in 1941
Lot Details
- 6,621 Sq Ft Lot
- Lot Dimensions are 60 x 110
- Decorative Fence
- Shrub
- Sprinkler System
- Garden
- Back Yard Fenced
Parking
- 2 Car Detached Garage
- Garage Door Opener
Home Design
- Traditional Architecture
- Brick Exterior Construction
- Shingle Roof
- Copper Roof
Interior Spaces
- 2-Story Property
- Gas Log Fireplace
- Insulated Windows
- Window Treatments
- Window Screens
- Family Room with Fireplace
- 2 Fireplaces
- Living Room with Fireplace
- Wood Flooring
- Basement Fills Entire Space Under The House
Kitchen
- Oven
- Range
- Dishwasher
- Snack Bar or Counter
Bedrooms and Bathrooms
- 3 Bedrooms
Laundry
- Dryer
- Washer
- Laundry Chute
Outdoor Features
- Deck
Utilities
- Forced Air Heating and Cooling System
- Heating System Uses Natural Gas
- Power Generator
- High Speed Internet
- Cable TV Available
Community Details
- East Grand Rapids Subdivision
Ownership History
Purchase Details
Home Financials for this Owner
Home Financials are based on the most recent Mortgage that was taken out on this home.Purchase Details
Home Financials for this Owner
Home Financials are based on the most recent Mortgage that was taken out on this home.Purchase Details
Home Financials for this Owner
Home Financials are based on the most recent Mortgage that was taken out on this home.Purchase Details
Home Financials for this Owner
Home Financials are based on the most recent Mortgage that was taken out on this home.Purchase Details
Purchase Details
Similar Homes in Grand Rapids, MI
Home Values in the Area
Average Home Value in this Area
Purchase History
| Date | Type | Sale Price | Title Company |
|---|---|---|---|
| Warranty Deed | $515,000 | Chicago Title | |
| Warranty Deed | $349,900 | Chicago Title Of Mi Inc | |
| Warranty Deed | $189,000 | Grand Rapids Title Company | |
| Warranty Deed | $234,900 | -- | |
| Warranty Deed | $186,000 | -- | |
| Warranty Deed | $80,000 | -- |
Mortgage History
| Date | Status | Loan Amount | Loan Type |
|---|---|---|---|
| Open | $515,000 | Balloon | |
| Previous Owner | $317,000 | New Conventional | |
| Previous Owner | $309,900 | New Conventional | |
| Previous Owner | $150,000 | Unknown | |
| Previous Owner | $125,000 | Unknown | |
| Previous Owner | $223,155 | Fannie Mae Freddie Mac | |
| Previous Owner | $142,000 | Unknown |
Property History
| Date | Event | Price | Change | Sq Ft Price |
|---|---|---|---|---|
| 08/04/2025 08/04/25 | Pending | -- | -- | -- |
| 07/31/2025 07/31/25 | For Sale | $579,900 | +12.6% | $270 / Sq Ft |
| 07/05/2022 07/05/22 | Sold | $515,000 | +14.7% | $240 / Sq Ft |
| 06/13/2022 06/13/22 | Pending | -- | -- | -- |
| 06/09/2022 06/09/22 | For Sale | $449,000 | +28.3% | $209 / Sq Ft |
| 06/13/2019 06/13/19 | Sold | $349,900 | 0.0% | $163 / Sq Ft |
| 05/13/2019 05/13/19 | Pending | -- | -- | -- |
| 05/09/2019 05/09/19 | For Sale | $349,900 | -- | $163 / Sq Ft |
Tax History Compared to Growth
Tax History
| Year | Tax Paid | Tax Assessment Tax Assessment Total Assessment is a certain percentage of the fair market value that is determined by local assessors to be the total taxable value of land and additions on the property. | Land | Improvement |
|---|---|---|---|---|
| 2025 | $9,711 | $247,000 | $0 | $0 |
| 2024 | $9,711 | $234,700 | $0 | $0 |
| 2023 | $9,852 | $207,800 | $0 | $0 |
| 2022 | $7,733 | $194,000 | $0 | $0 |
| 2021 | $7,536 | $184,800 | $0 | $0 |
| 2020 | $7,013 | $154,400 | $0 | $0 |
| 2019 | $6,657 | $124,200 | $0 | $0 |
| 2018 | $6,501 | $127,600 | $0 | $0 |
| 2017 | $6,424 | $115,800 | $0 | $0 |
| 2016 | $6,310 | $100,200 | $0 | $0 |
| 2015 | -- | $100,200 | $0 | $0 |
| 2013 | -- | $92,800 | $0 | $0 |
Agents Affiliated with this Home
-
Jessica Platko

Seller's Agent in 2025
Jessica Platko
Mitten Real Estate
(616) 920-0078
112 Total Sales
-
Lauren Adams
L
Buyer's Agent in 2025
Lauren Adams
Coldwell Banker Woodland Schmidt Grand Haven
(616) 502-4784
2 in this area
15 Total Sales
-
Jess Garrison

Buyer Co-Listing Agent in 2025
Jess Garrison
Coldwell Banker Woodland Schmidt Grand Haven
(616) 502-2665
3 in this area
176 Total Sales
-
B
Seller's Agent in 2022
Blessing Nshime
Five Star Real Estate (M6)
-
Allison Bok
A
Buyer's Agent in 2022
Allison Bok
Keller Williams GR North (Main)
(616) 634-4799
9 in this area
26 Total Sales
-
Janet Romanowski Realtor

Seller's Agent in 2019
Janet Romanowski Realtor
Greenridge Realty (EGR)
(616) 318-0065
18 in this area
147 Total Sales
Map
Source: Southwestern Michigan Association of REALTORS®
MLS Number: 22023039
APN: 41-18-03-153-010
- 2524 Albert Dr SE
- 1558 Lake Grove Ave SE
- 1414 Rosalind Rd SE
- 1432 Eastlawn Rd SE
- 1753 Breton Rd SE
- 2217 Audobon Dr SE
- 2225 Griggs St SE Unit 3
- 2227 Griggs St SE Unit 4
- 2151 Tenway Dr SE
- 2115 Boston St SE
- 2353 Wilshire Dr SE
- 2234 Griggs St SE Unit 44
- 2246 Griggs St SE Unit 40
- 1745 Vesta Ln SE
- 1500 Lenox Rd SE
- 2151 Anderson Dr SE
- 1643 Gorham Dr SE
- 1849 Covington Dr SE
- 1115 Keneberry Way SE
- 1517 Sherwood Ave SE
