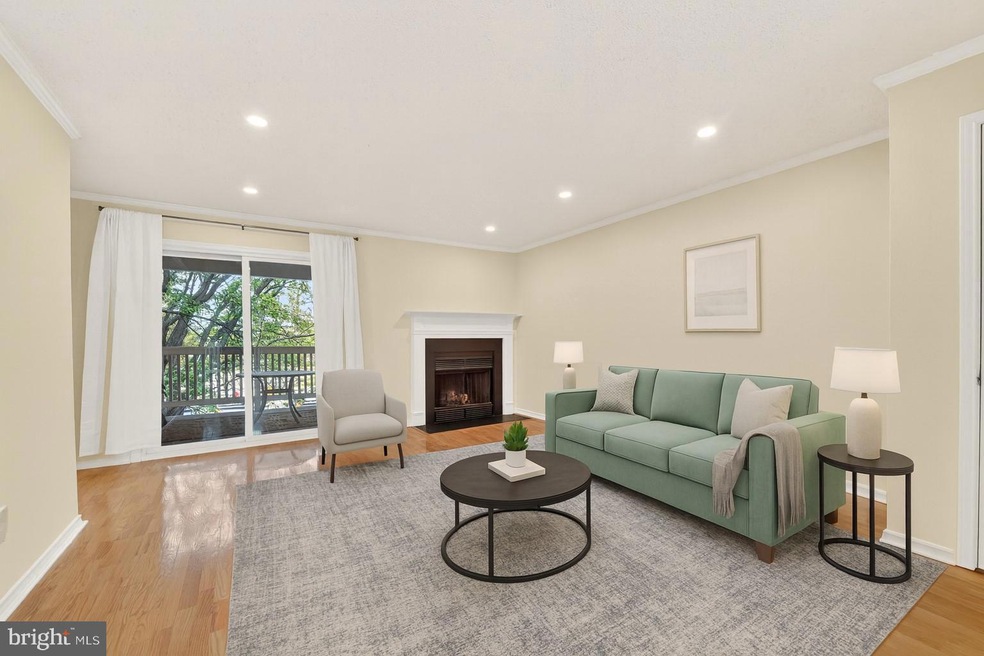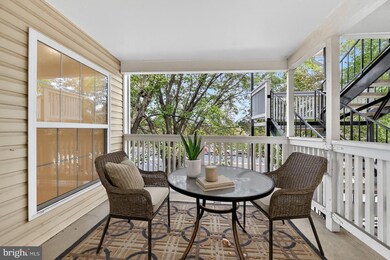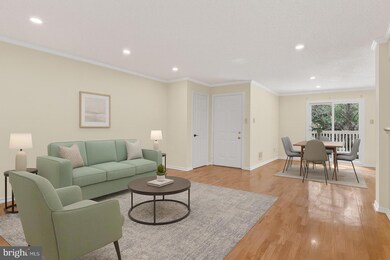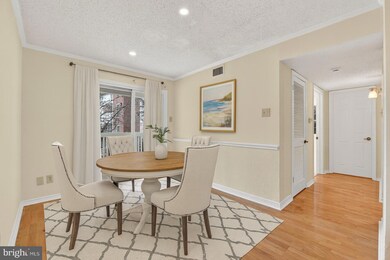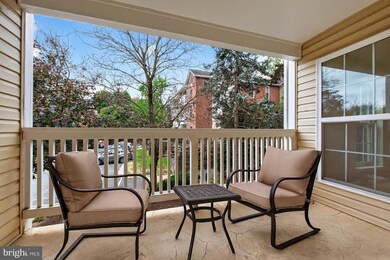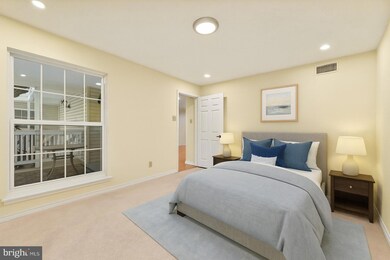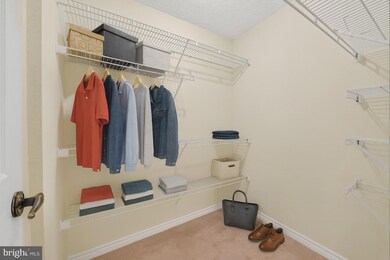1541 Lincoln Way Unit 201A McLean, VA 22102
Tysons Corner NeighborhoodEstimated payment $3,204/month
Highlights
- Fitness Center
- Open Floorplan
- Engineered Wood Flooring
- Spring Hill Elementary School Rated A
- Clubhouse
- Community Pool
About This Home
Spacious and well-kept, this 2-bedroom condo is located in the desirable Fountains at McLean community. The Oak model end-unit provides 1,050 sq. ft. on the second floor and includes two *deeded* reserved parking spaces (#197 and #198) just steps from the entrance. Residents will enjoy two private balconies (front and rear) as well as a separate storage closet.
Inside, the condo has been updated with recessed lighting, crown molding, fresh paint, newer carpet, and modern appliances. Wood floors flow through the livingroom and dining areas, and a wood-burning fireplace creates a warm focal point for the open layout.
The community’s prime Tysons location puts everything close at hand—Metro, Tysons Galleria, Harris Teeter, Wegmans, Whole Foods, and countless shops and restaurants are all nearby. Major commuter routes such as I-495, Route 66, Route 7, and the Dulles Toll Road (267) are also easily accessible.
Fountains at McLean residents enjoy amenities including a clubhouse, fitness center, sauna, seasonal pool, and onsite management.
Note: Photos are virtually staged.
Property Details
Home Type
- Condominium
Est. Annual Taxes
- $4,529
Year Built
- Built in 1988
HOA Fees
- $777 Monthly HOA Fees
Home Design
- Entry on the 2nd floor
- Aluminum Siding
Interior Spaces
- 1,050 Sq Ft Home
- Property has 1 Level
- Open Floorplan
- Crown Molding
- Recessed Lighting
- Wood Burning Fireplace
- Double Pane Windows
- Sliding Doors
- Dining Area
Kitchen
- Electric Oven or Range
- Built-In Microwave
- Dishwasher
- Disposal
Flooring
- Engineered Wood
- Carpet
- Tile or Brick
Bedrooms and Bathrooms
- 2 Main Level Bedrooms
- En-Suite Bathroom
- Walk-In Closet
- 2 Full Bathrooms
- Bathtub with Shower
Laundry
- Laundry in unit
- Electric Dryer
- Washer
Parking
- Assigned parking located at #197,198
- Parking Lot
- 2 Assigned Parking Spaces
- Unassigned Parking
Outdoor Features
- Multiple Balconies
Schools
- Spring Hill Elementary School
- Longfellow Middle School
- Mclean High School
Utilities
- Forced Air Heating and Cooling System
- Vented Exhaust Fan
- Electric Water Heater
Listing and Financial Details
- Assessor Parcel Number 0291 23150201A
Community Details
Overview
- Association fees include common area maintenance, recreation facility, pool(s)
- Low-Rise Condominium
- Fountains At Mclean Subdivision
Amenities
- Common Area
- Clubhouse
- Community Center
Recreation
- Fitness Center
- Community Pool
Pet Policy
- Limit on the number of pets
Map
Home Values in the Area
Average Home Value in this Area
Property History
| Date | Event | Price | List to Sale | Price per Sq Ft |
|---|---|---|---|---|
| 09/25/2025 09/25/25 | For Sale | $389,900 | -- | $371 / Sq Ft |
Source: Bright MLS
MLS Number: VAFX2269432
- 1543 Lincoln Way Unit 301
- 1530 Lincoln Way Unit 202A
- 1530 Lincoln Way Unit 302
- 1532 Lincoln Way Unit 203
- 1504 Lincoln Way Unit 400
- 1515 Lincoln Way Unit 303
- 1517 Lincoln Way Unit 304
- 1505 Lincoln Way Unit 201
- 1519 Lincoln Way Unit 201
- 8220 Crestwood Heights Dr Unit 314
- 8220 Crestwood Heights Dr Unit 315
- 8220 Crestwood Heights Dr Unit 708
- 8220 Crestwood Heights Dr Unit 418
- 8220 Crestwood Heights Dr Unit 712
- 8220 Crestwood Heights Dr Unit 1210
- 8220 Crestwood Heights Dr Unit 1215
- 8220 Crestwood Heights Dr Unit 714
- 8220 Crestwood Heights Dr Unit 814
- 8380 Greensboro Dr Unit 319
- 8350 Greensboro Dr Unit 517
- 1539 Lincoln Way Unit 302
- 1540 Lincoln Way Unit 202
- 1524 Lincoln Way Unit 305
- 1524 Lincoln Way
- 1504 Lincoln Way Unit 108
- 1504 Lincoln Way Unit 310
- 1504 Lincoln Way Unit 116
- 1526 Lincoln Cir
- 1515 Lincoln Way Unit 203
- 1517 Lincoln Way Unit 204
- 8220 Crestwood Heights Dr Unit 1210
- 8220 Crestwood Heights Dr Unit 1105
- 8220 Crestwood Heights Dr Unit 406
- 8220 Crestwood Heights Dr Unit 213
- 8231 Crestwood Heights Dr
- 8210 Crestwood Heights Dr
- 8210 Crestwood Heights Dr Unit FL4-ID826
- 8210 Crestwood Heights Dr Unit FL5-ID827
- 8250 Westpark Dr
- 8370 Greensboro Dr Unit 603
