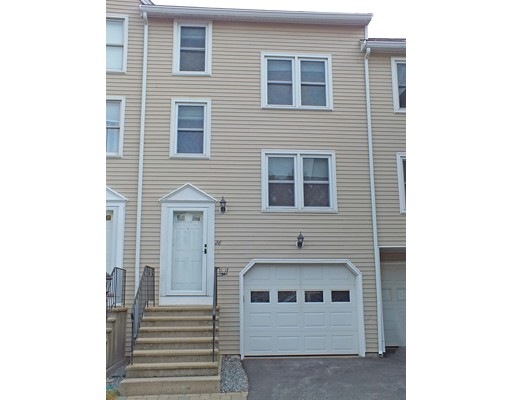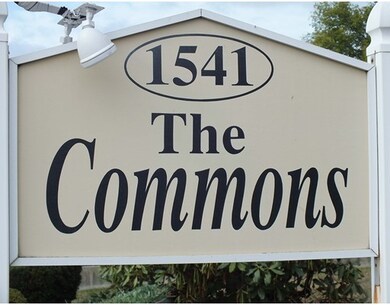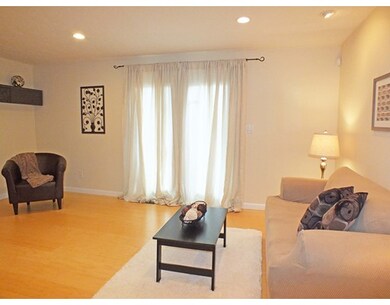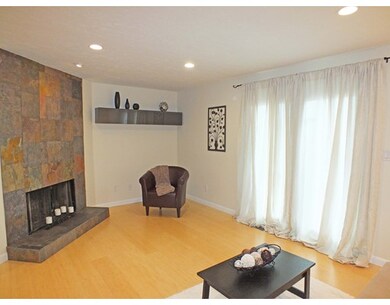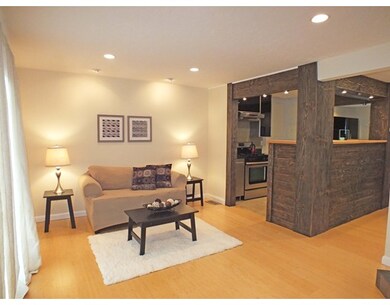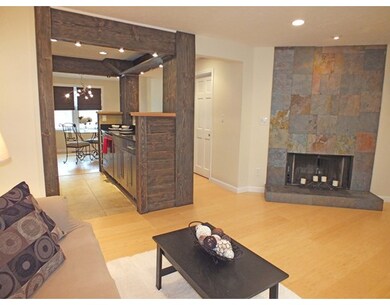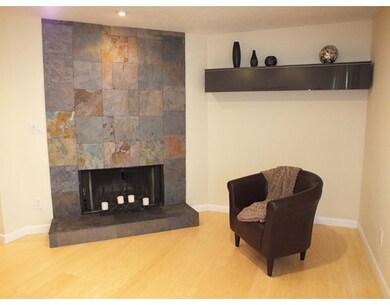
1541 Middlesex St Unit 28 Lowell, MA 01851
Highlands NeighborhoodAbout This Home
As of January 2020This townhouse has it all...smart sophisticated and contemporary finishes include stainless steel kitchen cabinets and appliances, granite counters, dining room with black and stainless built-in China cabinet and server; spacious living room and corner fireplace with floor-to-ceiling slate wall and atrium door to deck plus a tiled double shower w/multiple spray options complete the first level. Large master bedroom w/cathedral ceiling, skylight and recessed lighting plus walk-in closet with black and stainless custom built-ins, 2nd bedroom and full bath w/jetted tub and tiled shower complete the 2nd level. The 3rd floor loft adds a perfect multi-purpose room/office with walk-in closet, cathedral ceiling and fan that overlooks the master bedroom. A 1 car garage, low condo fee, quick access to UMass Lowell, walking distance to multiple shops and restaurants, local public bus transportation, and convenience to commuter rail make this an ideal place to live and enjoy.
Last Agent to Sell the Property
Cts Realty Partners
Keller Williams Realty-Merrimack Listed on: 10/01/2015
Last Buyer's Agent
Cts Realty Partners
Keller Williams Realty-Merrimack Listed on: 10/01/2015
Property Details
Home Type
Condominium
Est. Annual Taxes
$4,302
Year Built
1986
Lot Details
0
Listing Details
- Unit Level: 1
- Unit Placement: Middle
- Other Agent: 2.50
- Special Features: None
- Property Sub Type: Condos
- Year Built: 1986
Interior Features
- Appliances: Range, Dishwasher, Disposal, Vent Hood
- Fireplaces: 1
- Has Basement: Yes
- Fireplaces: 1
- Number of Rooms: 6
- Amenities: Public Transportation, Shopping, Park, Medical Facility, Highway Access, House of Worship, Public School, University
- Electric: Circuit Breakers
- Flooring: Tile, Laminate, Bamboo
- Interior Amenities: Security System, Cable Available
- Bedroom 2: Second Floor, 11X10
- Bathroom #1: First Floor, 08X06
- Bathroom #2: Second Floor, 08X06
- Kitchen: First Floor, 08X08
- Laundry Room: Basement
- Living Room: First Floor, 17X11
- Master Bedroom: Second Floor, 17X12
- Master Bedroom Description: Skylight, Ceiling - Cathedral, Closet - Walk-in, Closet/Cabinets - Custom Built, Flooring - Laminate, Balcony - Exterior, Recessed Lighting
- Dining Room: First Floor, 11X11
Exterior Features
- Roof: Asphalt/Fiberglass Shingles
- Construction: Frame
- Exterior: Vinyl
- Exterior Unit Features: Deck, Deck - Wood, Balcony, Screens
Garage/Parking
- Garage Parking: Under, Garage Door Opener, Storage
- Garage Spaces: 1
- Parking: Off-Street, Assigned, Deeded
- Parking Spaces: 2
Utilities
- Cooling: Central Air
- Heating: Forced Air, Gas
- Cooling Zones: 1
- Heat Zones: 1
- Hot Water: Natural Gas, Tank
- Utility Connections: for Gas Range, for Gas Dryer, Washer Hookup, Icemaker Connection
Condo/Co-op/Association
- Condominium Name: The Commons
- Association Fee Includes: Master Insurance, Exterior Maintenance, Road Maintenance, Landscaping, Snow Removal, Refuse Removal
- Association Pool: No
- Management: Professional - Off Site
- Pets Allowed: Unknown
- No Units: 33
- Unit Building: 28
Lot Info
- Assessor Parcel Number: M:000058 T:D14260
Ownership History
Purchase Details
Home Financials for this Owner
Home Financials are based on the most recent Mortgage that was taken out on this home.Purchase Details
Home Financials for this Owner
Home Financials are based on the most recent Mortgage that was taken out on this home.Purchase Details
Home Financials for this Owner
Home Financials are based on the most recent Mortgage that was taken out on this home.Purchase Details
Home Financials for this Owner
Home Financials are based on the most recent Mortgage that was taken out on this home.Purchase Details
Home Financials for this Owner
Home Financials are based on the most recent Mortgage that was taken out on this home.Purchase Details
Home Financials for this Owner
Home Financials are based on the most recent Mortgage that was taken out on this home.Similar Home in Lowell, MA
Home Values in the Area
Average Home Value in this Area
Purchase History
| Date | Type | Sale Price | Title Company |
|---|---|---|---|
| Not Resolvable | $265,000 | None Available | |
| Not Resolvable | $186,900 | -- | |
| Deed | $154,900 | -- | |
| Land Court Massachusetts | $213,000 | -- | |
| Land Court Massachusetts | $219,000 | -- | |
| Land Court Massachusetts | $179,900 | -- |
Mortgage History
| Date | Status | Loan Amount | Loan Type |
|---|---|---|---|
| Open | $259,462 | New Conventional | |
| Previous Owner | $165,000 | New Conventional | |
| Previous Owner | $147,155 | Purchase Money Mortgage | |
| Previous Owner | $213,000 | Purchase Money Mortgage | |
| Previous Owner | $175,200 | Purchase Money Mortgage | |
| Previous Owner | $174,503 | Purchase Money Mortgage | |
| Previous Owner | $30,000 | No Value Available |
Property History
| Date | Event | Price | Change | Sq Ft Price |
|---|---|---|---|---|
| 01/22/2020 01/22/20 | Sold | $265,000 | -1.9% | $209 / Sq Ft |
| 10/26/2019 10/26/19 | Pending | -- | -- | -- |
| 10/14/2019 10/14/19 | For Sale | $270,000 | +44.5% | $213 / Sq Ft |
| 11/24/2015 11/24/15 | Sold | $186,900 | -1.6% | $148 / Sq Ft |
| 10/04/2015 10/04/15 | Pending | -- | -- | -- |
| 10/01/2015 10/01/15 | For Sale | $189,900 | -- | $150 / Sq Ft |
Tax History Compared to Growth
Tax History
| Year | Tax Paid | Tax Assessment Tax Assessment Total Assessment is a certain percentage of the fair market value that is determined by local assessors to be the total taxable value of land and additions on the property. | Land | Improvement |
|---|---|---|---|---|
| 2025 | $4,302 | $374,700 | $0 | $374,700 |
| 2024 | $4,053 | $340,300 | $0 | $340,300 |
| 2023 | $3,736 | $300,800 | $0 | $300,800 |
| 2022 | $3,213 | $253,200 | $0 | $253,200 |
| 2021 | $3,136 | $233,000 | $0 | $233,000 |
| 2020 | $2,884 | $215,900 | $0 | $215,900 |
| 2019 | $2,717 | $193,500 | $0 | $193,500 |
| 2018 | $2,557 | $177,700 | $0 | $177,700 |
| 2017 | $2,596 | $174,000 | $0 | $174,000 |
| 2016 | $2,460 | $162,300 | $0 | $162,300 |
| 2015 | $2,259 | $145,900 | $0 | $145,900 |
| 2013 | $2,330 | $155,200 | $0 | $155,200 |
Agents Affiliated with this Home
-
Keishla Quiles

Seller's Agent in 2020
Keishla Quiles
Century 21 North East
(978) 828-8110
1 in this area
18 Total Sales
-
George Medrano

Buyer's Agent in 2020
George Medrano
Keller Williams Gateway Realty
(978) 476-8292
105 Total Sales
-
C
Seller's Agent in 2015
Cts Realty Partners
Keller Williams Realty-Merrimack
Map
Source: MLS Property Information Network (MLS PIN)
MLS Number: 71913199
APN: LOWE-000058-004085-001541-000028
- 15 Middlesex Park
- 345 Pawtucket Blvd Unit 5
- 4 Tamarack St
- 309 Pawtucket Blvd Unit 21
- 307 Pawtucket Blvd Unit 23
- 527 Pawtucket Blvd Unit 206
- 527 Pawtucket Blvd Unit 503
- 1311 Middlesex St
- 256 Baldwin St
- 1280 Middlesex St Unit 6
- 1280 Middlesex St Unit 4
- 1280 Middlesex St Unit 5
- 1280 Middlesex St Unit 2
- 1280 Middlesex St Unit 3
- 1280 Middlesex St Unit 1
- 30 Livingston Ave
- 408 Varnum Ave
- 226 Gibson St
- 30 Troy St
- 305 Pine St Unit 13
