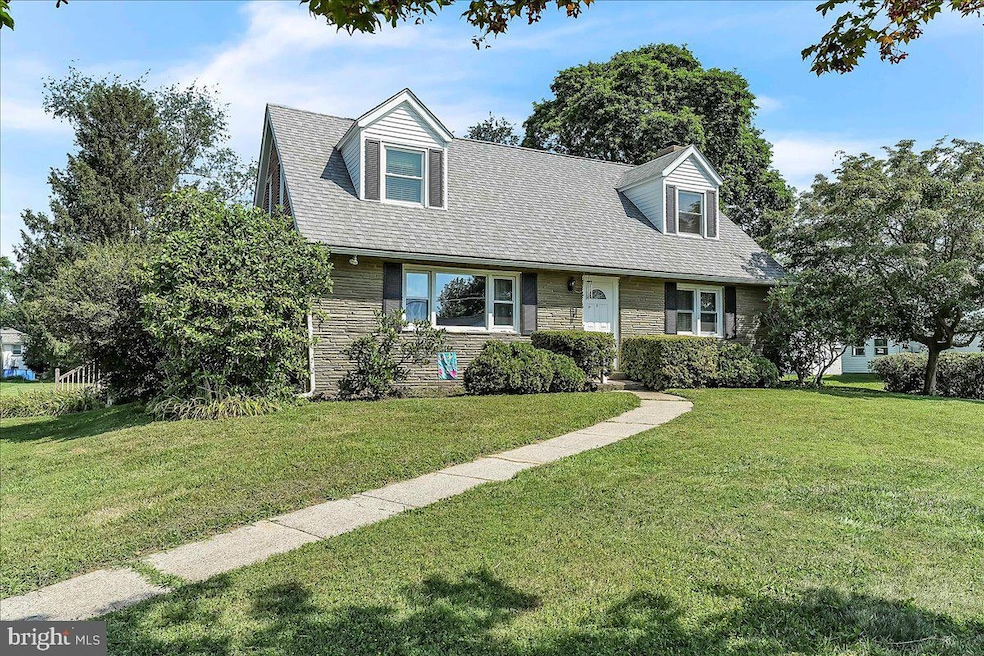1541 Overhill Rd West Chester, PA 19382
Estimated payment $3,044/month
Highlights
- Cape Cod Architecture
- Deck
- No HOA
- Penn Wood Elementary School Rated A-
- Private Lot
- Storm Windows
About This Home
Big Price Drop!!! Charming 5-Bedroom Cape in Westtown Township – West Chester School District
Welcome to this expanded Cape Cod-style home in desirable Westtown Township, nestled in the award-winning West Chester Area School District. With the same owner for over 60 years, this home radiates warmth, and character.
Featuring 6 spacious bedrooms—4 located on the second floor and 2 conveniently on the main level—this home offers flexibility for guests, home office, or multi-generational living. The expanded layout includes a generously sized formal living room, perfect for entertaining, and a rear addition that provides a large family room and dedicated laundry space.
The eat-in kitchen is the heart of the home, offering plenty of room for cooking and gathering with family and friends. Recent updates include a newer boiler, and newer water heater, ensuring comfort and peace of mind. The recently replaced roof offers long-term reliability and energy savings.
Step outside to enjoy the .45-acre flat, open yard—ideal for backyard barbecues, lawn games, and peaceful evenings under the stars. This solid home is waiting for your fresh ideas and has a grand potential for a new modern touch. The spacious garage with electric service provides ample room for storage and is ideal for hands-on and workshop projects.
Located just minutes from vibrant West Chester Borough, you’ll love the easy access to charming restaurants, boutiques, bars, seasonal festivals, and community events like the Halloween Parade and Chili Cook-Off. With convenient access to major routes and SEPTA rail service to Philadelphia, commuting is a breeze.
Enjoy the quiet neighborhood setting, low taxes, and a home filled with potential and personality. Schedule your visit today—we are priced to sell quickly! Schedule your preview today!
Listing Agent
(610) 256-3603 franday@remax.net RE/MAX Town & Country License #AB066816 Listed on: 07/28/2025

Home Details
Home Type
- Single Family
Est. Annual Taxes
- $4,575
Year Built
- Built in 1956
Lot Details
- 0.45 Acre Lot
- Infill Lot
- Private Lot
- Level Lot
- Back, Front, and Side Yard
- Property is in good condition
Home Design
- Cape Cod Architecture
- Traditional Architecture
- Brick Exterior Construction
- Block Foundation
- Shingle Roof
- Aluminum Siding
- Stone Siding
Interior Spaces
- 2,238 Sq Ft Home
- Property has 1.5 Levels
- Ceiling Fan
- Basement Fills Entire Space Under The House
- Storm Windows
Kitchen
- Gas Oven or Range
- Dishwasher
Flooring
- Wall to Wall Carpet
- Vinyl
Bedrooms and Bathrooms
- Bathtub with Shower
Laundry
- Laundry on main level
- Dryer
- Washer
Parking
- 5 Parking Spaces
- 5 Driveway Spaces
- On-Street Parking
Outdoor Features
- Deck
- Exterior Lighting
Schools
- Pennwood Elementary School
- Stetson Middle School
- West Chester Bayard Rustin High School
Utilities
- Window Unit Cooling System
- Heating System Uses Oil
- Hot Water Heating System
- Above Ground Utilities
- Propane
- Well
- Oil Water Heater
- On Site Septic
- Cable TV Available
Community Details
- No Home Owners Association
Listing and Financial Details
- Tax Lot 0108
- Assessor Parcel Number 67-03 -0108
Map
Home Values in the Area
Average Home Value in this Area
Tax History
| Year | Tax Paid | Tax Assessment Tax Assessment Total Assessment is a certain percentage of the fair market value that is determined by local assessors to be the total taxable value of land and additions on the property. | Land | Improvement |
|---|---|---|---|---|
| 2025 | $4,444 | $143,800 | $36,720 | $107,080 |
| 2024 | $4,444 | $143,800 | $36,720 | $107,080 |
| 2023 | $4,414 | $143,800 | $36,720 | $107,080 |
| 2022 | $4,330 | $143,800 | $36,720 | $107,080 |
| 2021 | $4,273 | $143,800 | $36,720 | $107,080 |
| 2020 | $4,247 | $143,800 | $36,720 | $107,080 |
| 2019 | $4,191 | $143,800 | $36,720 | $107,080 |
| 2018 | $4,106 | $143,800 | $36,720 | $107,080 |
| 2017 | $4,022 | $143,800 | $36,720 | $107,080 |
| 2016 | $3,071 | $143,800 | $36,720 | $107,080 |
| 2015 | $3,071 | $143,800 | $36,720 | $107,080 |
| 2014 | $3,071 | $143,800 | $36,720 | $107,080 |
Property History
| Date | Event | Price | Change | Sq Ft Price |
|---|---|---|---|---|
| 08/23/2025 08/23/25 | Pending | -- | -- | -- |
| 08/20/2025 08/20/25 | Price Changed | $499,900 | -5.7% | $223 / Sq Ft |
| 07/28/2025 07/28/25 | For Sale | $530,000 | -- | $237 / Sq Ft |
Mortgage History
| Date | Status | Loan Amount | Loan Type |
|---|---|---|---|
| Closed | $36,500 | Credit Line Revolving |
Source: Bright MLS
MLS Number: PACT2097500
APN: 67-003-0108.0000
- 1547 Johnnys Way
- 1523 Johnnys Way
- 1512 Pennsbury Dr
- 77 Hunters Ln
- 808 Hinchley Run
- 5 Dorset Rd
- 1707 Stoneham Dr
- 1704 Stoneham Dr
- 1606 Stoneham Dr Unit 1606
- 1545 Pheasant Ln. & 193a Middletown Rd
- 703 Andover Ct Unit 703C
- 1545 Pheasant Ln
- 1203 Wharton Ct
- 1601 Radcliffe Ct
- 120 Freedom Rider Trail
- 1518 Manley Rd Unit B20
- 1541 Farmers Ln
- 1541 Farmers Ln
- 205 Princeton Cir
- 6 Skydance Way






