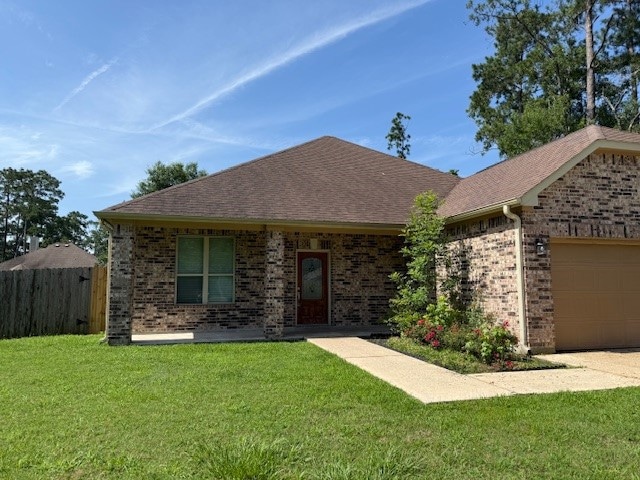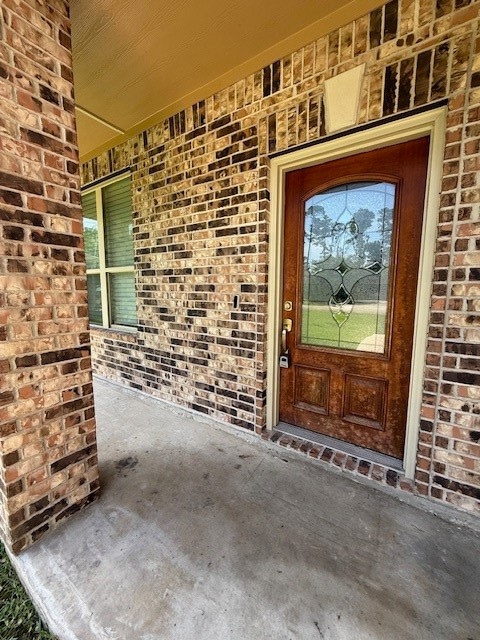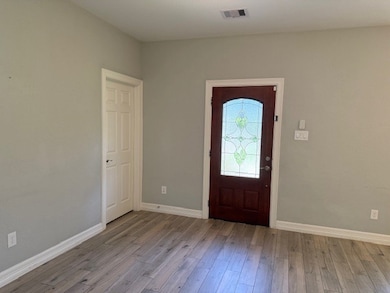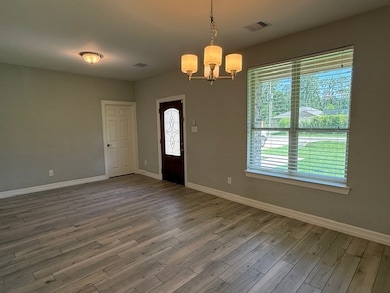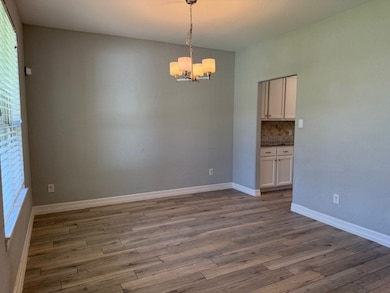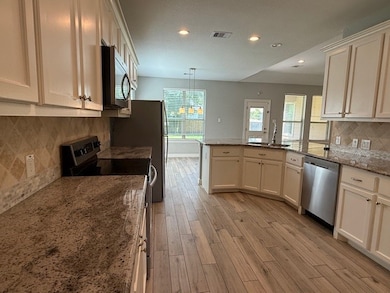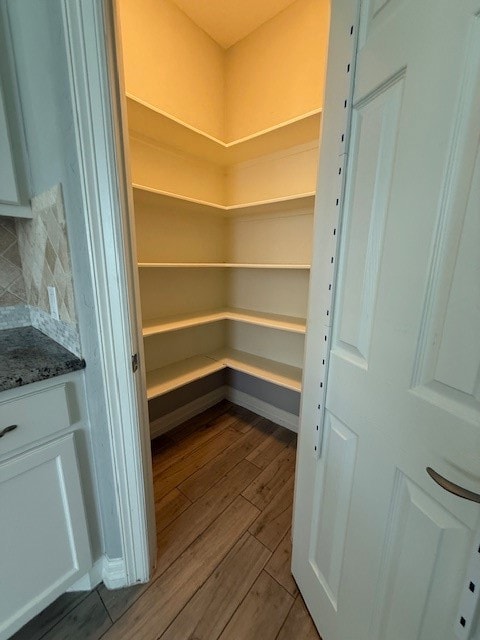1541 Primrose St Conroe, TX 77385
Highlights
- Deck
- Granite Countertops
- Fenced Yard
- Vogel Intermediate School Rated A
- Breakfast Room
- 2 Car Attached Garage
About This Home
Hidden in the quiet country, but just minutes to all the amenities that The Woodlands has to offer. This well appointed home boasts an open floor plan with stylish wood-tile floors, granite counters, glass mosaic back splashes, modern lighting, neutral paint, custom cabinets, covered front and back porches, generous storage, private spacious backyard, award winning schools, convenient access to I-45/Hardy/or 99, International Airport, hospitals, shopping, dining & entertainment!
Home Details
Home Type
- Single Family
Est. Annual Taxes
- $5,842
Year Built
- Built in 2015
Lot Details
- 10,149 Sq Ft Lot
- Fenced Yard
Parking
- 2 Car Attached Garage
- Garage Door Opener
- Driveway
Interior Spaces
- 1,947 Sq Ft Home
- 1-Story Property
- Window Treatments
- Family Room
- Living Room
- Breakfast Room
- Dining Room
- Fire and Smoke Detector
- Washer and Electric Dryer Hookup
Kitchen
- Breakfast Bar
- Electric Oven
- Electric Range
- <<microwave>>
- Dishwasher
- Granite Countertops
- Disposal
Flooring
- Carpet
- Tile
Bedrooms and Bathrooms
- 3 Bedrooms
- 2 Full Bathrooms
- Double Vanity
- Soaking Tub
- <<tubWithShowerToken>>
- Separate Shower
Outdoor Features
- Deck
- Patio
Schools
- Houser Elementary School
- Irons Junior High School
- Oak Ridge High School
Utilities
- Central Heating and Cooling System
Listing and Financial Details
- Property Available on 7/11/25
- Long Term Lease
Community Details
Overview
- Lake Chateau Woods 07 Subdivision
Recreation
- Community Playground
- Park
Pet Policy
- Call for details about the types of pets allowed
- Pet Deposit Required
Map
Source: Houston Association of REALTORS®
MLS Number: 83565313
APN: 6560-07-07200
- 1452 Glen Oaks Dr
- 1521 Glen Oaks Dr
- 1410 Glen Oaks Dr
- 1420 Flamingo St
- 1503 Briar Cliff St
- 10507 Twin Oak Dr
- 1550 Ashway St
- 10728 Twin Oak Dr
- 1314 Briarcliff St
- 11718 Creek View Ln
- 10615 Twin Oak Dr
- 10732 Twin Oak Dr
- 11710 Creek View Ln
- 11698 Creek View Ln
- 1011 Chateau Woods Parkway Dr
- 10220 Wood Fern Ct
- 10208 Red Fern Ct
- 12061 Oak Forest Ln
- 32014 Quail Terrace Ln
- 11964 White Oak Run
- 1606 Briarcliff St
- 10572 Twin Oak Dr
- 10897 Mockingbird Place
- 10407 Fairview Dr
- 10935 Mockingbird Place
- 10252 Stone Gate Dr
- 810 Springwood Dr
- 32014 Quail Terrace Ln
- 720 Springwood Dr
- 32038 Quail Terrace Ln
- 2679 Cedar Path Ln
- 719 Springwood Dr
- 607 Cactus Dr
- 33004 Durango Bay Ct
- 32310 Summer Park Ln
- 32347 Hunter Park
- 2901 Grand Hawthorne Rd
- 32323 Summer Park Ln
- 2823 Woodland Glen Ln
- 32045 Towering Birch Trail
