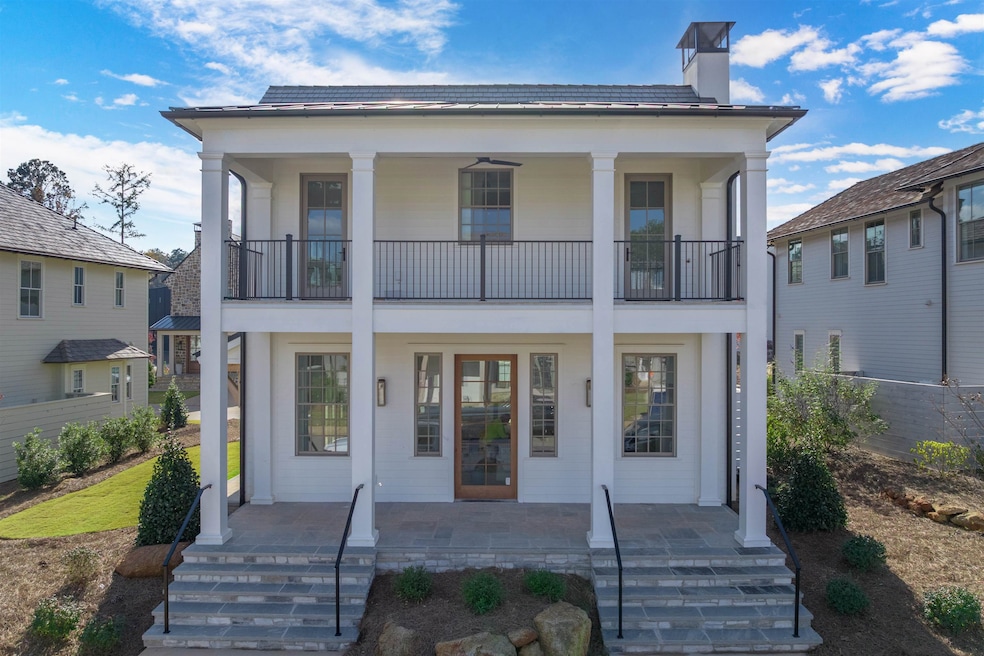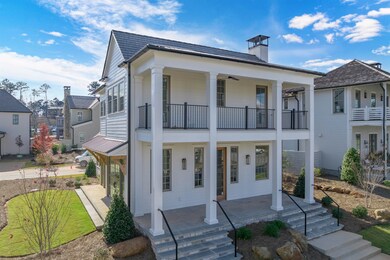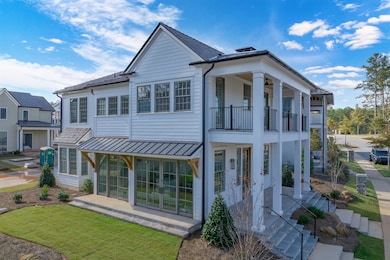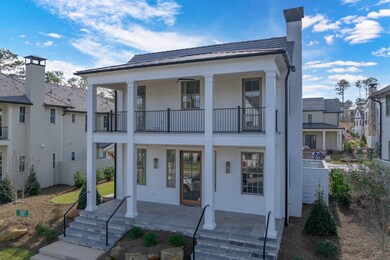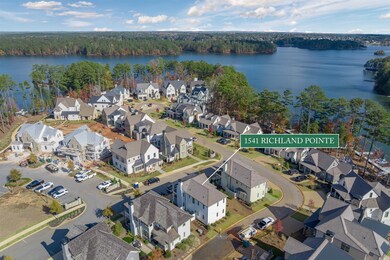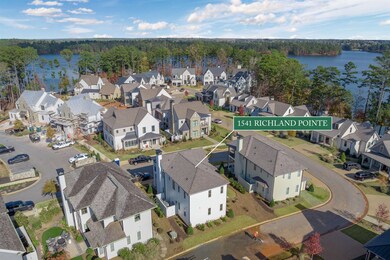1541 Richland Pointe Greensboro, GA 30642
Estimated payment $11,591/month
Highlights
- Marina
- Golf Course Community
- Fitness Center
- Boat Ramp
- Access To Lake
- Gated Community
About This Home
Fabulous new construction lake-oriented cottage, complete with breathtakingly beautiful water and amenity views from main level and second floor rocking chair front porches, located in the heart of highly-desirable Richland Pointe Village of Reynolds Lake Oconee! This one-of-a-kind and thoughtfully planned cottage design, being built by renowned, Camden Homes, features an open-concept floorplan on the main level with kitchen, dining, living area, walk-in pantry, powder room, and laundry. Also featuring a total of 4 ensuite bedrooms, with primary suite easily accessible on the main level and 3 guest ensuite bedrooms upstairs. Plus, an added storage space accessed via the second floor primary suite. Multiple upgrades offered in this new and improved design, including DaVinci Select Shake Roof, Architectural Windows, Premium Trim and Millwork, Solid Core Interior Doors, Quartz Countertops, Tankless Hot Water Heaters and Stainless Steel Appliances. Also, steps away from our brand new Richland Marina and nearby to the celebrated Richland Golf course. *Seller makes a Club membership available for Buyers to explore how they can enjoy golf, sporting grounds, tennis, pickleball, fitness, recreational, and culinary amenities befitting a world-class private club.
Home Details
Home Type
- Single Family
Year Built
- Built in 2025
Lot Details
- 3,920 Sq Ft Lot
- Landscaped Professionally
- Level Lot
Home Design
- Cottage
- Slab Foundation
- Shake Roof
Interior Spaces
- 2,376 Sq Ft Home
- 2-Story Property
- Home Office
- Storage Room
- Utility Room
- Fire and Smoke Detector
Kitchen
- Walk-In Pantry
- Range with Range Hood
- Built-In Microwave
- Dishwasher
- Stainless Steel Appliances
- Kitchen Island
- Granite Countertops
- Disposal
Flooring
- Wood
- Tile
Bedrooms and Bathrooms
- 4 Bedrooms
- Primary Bedroom on Main
- Walk-In Closet
- Dual Sinks
Outdoor Features
- Access To Lake
- Balcony
- Porch
Utilities
- Central Air
- Heat Pump System
- Propane
- Internet Available
- Multiple Phone Lines
- Cable TV Available
Listing and Financial Details
- Tax Lot 23
- Assessor Parcel Number 078GA0023
Community Details
Overview
- Property has a Home Owners Association
- Reynolds Lake Oconee Subdivision
- Community Lake
Recreation
- Boat Ramp
- Boat Dock
- RV or Boat Storage in Community
- Marina
- Golf Course Community
- Golf Membership
- Tennis Courts
- Pickleball Courts
- Community Playground
- Fitness Center
- Community Pool
- Trails
Additional Features
- Clubhouse
- Gated Community
Map
Home Values in the Area
Average Home Value in this Area
Property History
| Date | Event | Price | List to Sale | Price per Sq Ft | Prior Sale |
|---|---|---|---|---|---|
| 05/25/2025 05/25/25 | Price Changed | $1,850,000 | +2.8% | $779 / Sq Ft | |
| 02/11/2025 02/11/25 | For Sale | $1,799,000 | +591.9% | $757 / Sq Ft | |
| 04/22/2024 04/22/24 | Sold | $260,000 | 0.0% | -- | View Prior Sale |
| 03/27/2024 03/27/24 | Pending | -- | -- | -- | |
| 03/27/2024 03/27/24 | For Sale | $260,000 | -- | -- |
Source: Lake Country Board of REALTORS®
MLS Number: 67865
- 1491 Night Heron Dr
- 1295 Night Heron Dr
- 1011 W Rock Loop
- 2.09 ACRES S Grove Rd
- 0 S Grove Rd
- 1481 Richland Pointe
- 1511 Richland Pointe
- 1531 Richland Pointe
- 1103 Painted Bunting Dr
- 1077 Painted Bunting Dr
- 1221 Broadpoint Dr
- 1450 Howells Grove Rd
- 1320 Jumping Rock Dr
- 1030 Brickyard Ln
- 1000 Brickyard Ln
- 1020 Grove Ct
- 1040 Trippe Cir
- 1091 High Bluff Ln
- 1020 Cupp Ln Unit B
- 113 Seven Oaks Way
- 142 Edgewood Ct Unit 142 Edgewood Ct.
- 1060 Tailwater Unit F
- 248 W River Bend Dr
- 401 Cuscowilla Dr Unit D
- 1060 Old Rock Rd
- 500 Port Laz Ln
- 2151 Osprey Poynte
- 1270 Glen Eagle Dr
- 1261 Glen Eagle Dr
- 1721 Osprey Poynte
- 1100 Hidden Hills Cir
- 129 Moudy Ln
- 1081 Starboard Dr
- 1121 Surrey Ln
- 1111 Surrey Ln
- 1190 Branch Creek Way
- 1450 Parks Mill Trace
- 316 N West St
