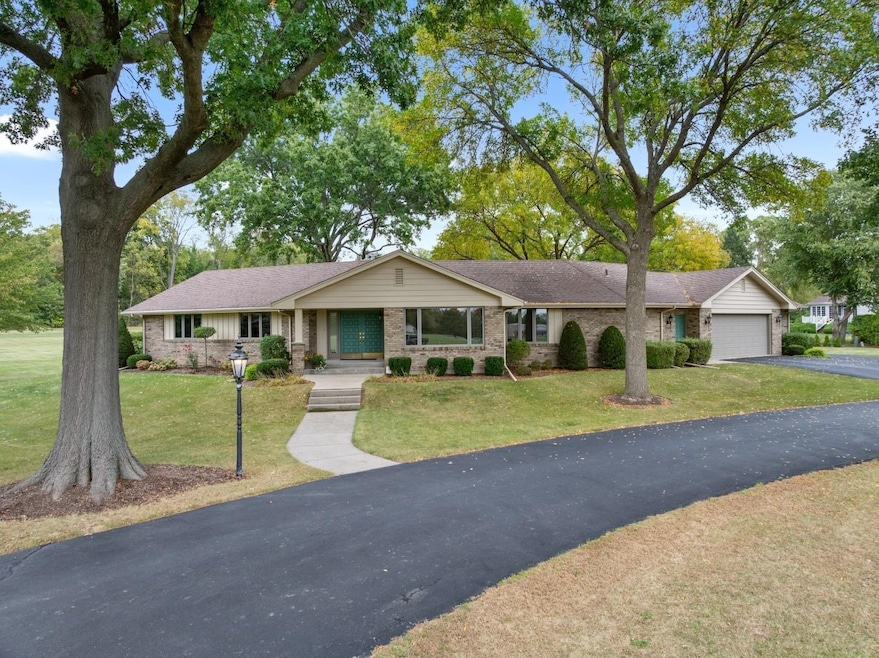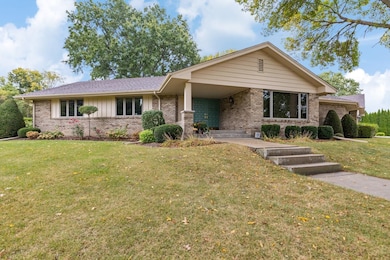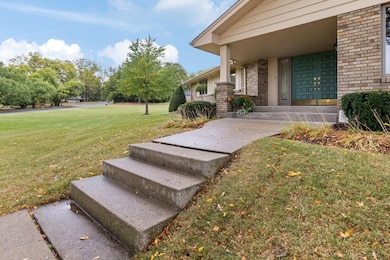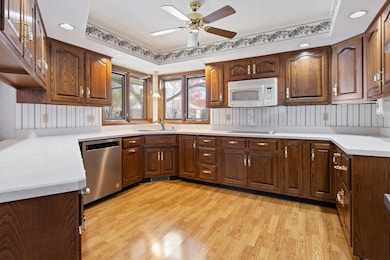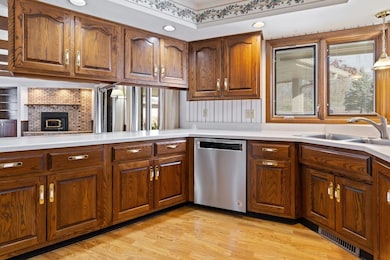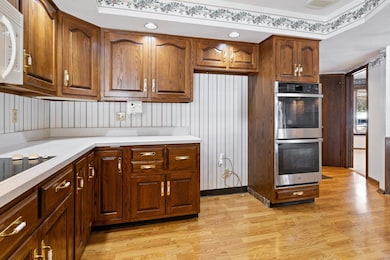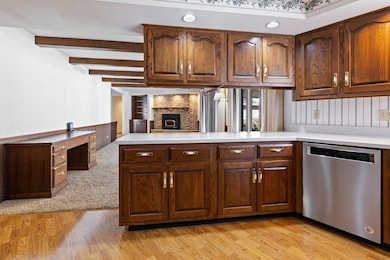1541 Shiloh Rd Rockford, IL 61107
Estimated payment $3,244/month
Highlights
- Popular Property
- 2 Fireplaces
- Built-In Double Oven
- Ranch Style House
- Mud Room
- Built-in Bookshelves
About This Home
You will want to say yes to this location on Shiloh Road. Over 2,700 square foot ranch style home plus a finished lower level sitting on almost 2 acres in a super convenient area. The thoughtful design and window placement let the natural light in along with unobstructed views make you feel like you are not in a neighborhood that is close to everything. This one owner well cared for home is waiting for you to put your own decorating touch. A new 98% efficient furnace installed in 2023, a new air conditioner then too. Newer double ovens and dishwasher. A stunning Master Bedroom suite addition was completed in 2001. Master Bathroom with double vanities and ample closets. Beamed ceiling in Family Room with sliding glass doors out to a covered patio. 1st floor Laundry Room, a true Laundry/Mud Room. Professionally finished lower level with fireplace, rec room, bedroom, office with built-in desks, partially exposed. Your own park like setting right in the city.
Open House Schedule
-
Sunday, November 23, 20252:00 to 4:00 pm11/23/2025 2:00:00 PM +00:0011/23/2025 4:00:00 PM +00:00Add to Calendar
Home Details
Home Type
- Single Family
Est. Annual Taxes
- $10,778
Year Built
- Built in 1976
Home Design
- Ranch Style House
- Brick or Stone Mason
- Shingle Roof
- Wood Siding
Interior Spaces
- Built-in Bookshelves
- 2 Fireplaces
- Wood Burning Fireplace
- Window Treatments
- Mud Room
- Basement Fills Entire Space Under The House
- Laundry Room
Kitchen
- Built-In Double Oven
- Electric Range
- Stove
- Microwave
- Dishwasher
Bedrooms and Bathrooms
- 4 Bedrooms
- Walk-In Closet
Parking
- 2.5 Car Garage
- Driveway
Schools
- Brookview Elementary School
- Eisenhower Middle School
- Guilford High School
Utilities
- Forced Air Heating and Cooling System
- Heating System Uses Natural Gas
- Well
- Gas Water Heater
Additional Features
- Patio
- 1.84 Acre Lot
Map
Home Values in the Area
Average Home Value in this Area
Tax History
| Year | Tax Paid | Tax Assessment Tax Assessment Total Assessment is a certain percentage of the fair market value that is determined by local assessors to be the total taxable value of land and additions on the property. | Land | Improvement |
|---|---|---|---|---|
| 2024 | $10,778 | $124,737 | $31,319 | $93,418 |
| 2023 | $10,278 | $109,988 | $27,616 | $82,372 |
| 2022 | $9,975 | $98,309 | $24,684 | $73,625 |
| 2021 | $9,700 | $90,142 | $22,633 | $67,509 |
| 2020 | $9,543 | $85,216 | $21,396 | $63,820 |
| 2019 | $9,407 | $81,220 | $20,393 | $60,827 |
| 2018 | $9,054 | $74,597 | $19,219 | $55,378 |
| 2017 | $8,960 | $71,391 | $18,393 | $52,998 |
| 2016 | $8,921 | $70,053 | $18,048 | $52,005 |
| 2015 | $9,033 | $70,053 | $18,048 | $52,005 |
| 2014 | $8,239 | $65,742 | $22,601 | $43,141 |
Property History
| Date | Event | Price | List to Sale | Price per Sq Ft |
|---|---|---|---|---|
| 11/11/2025 11/11/25 | For Sale | $445,000 | -- | $110 / Sq Ft |
Source: NorthWest Illinois Alliance of REALTORS®
MLS Number: 202507030
APN: 12-15-377-003
- 6497 Maeve Ln
- 524 Triton Ave
- 6172 Brynwood Dr
- 375 Bienterra Trail
- 7367 Meander Dr
- 7329 Travertine Trail
- 906 Mcknight Cir
- 747 N Bell School Rd
- 6538 Spring Brook Rd
- 653 Clark Dr
- 5910 Thatcher Dr
- 197 Flintridge Dr
- 4208 Crestview Dr
- 7010 Forest Glen Dr
- 134 Flintridge Dr
- 4752 E Lawn Dr
- 4815-4860 Creekview Rd
- 6269 Sulkey Ln
- 3321 Kimball Rd
- 4406 Crawford Unit B
