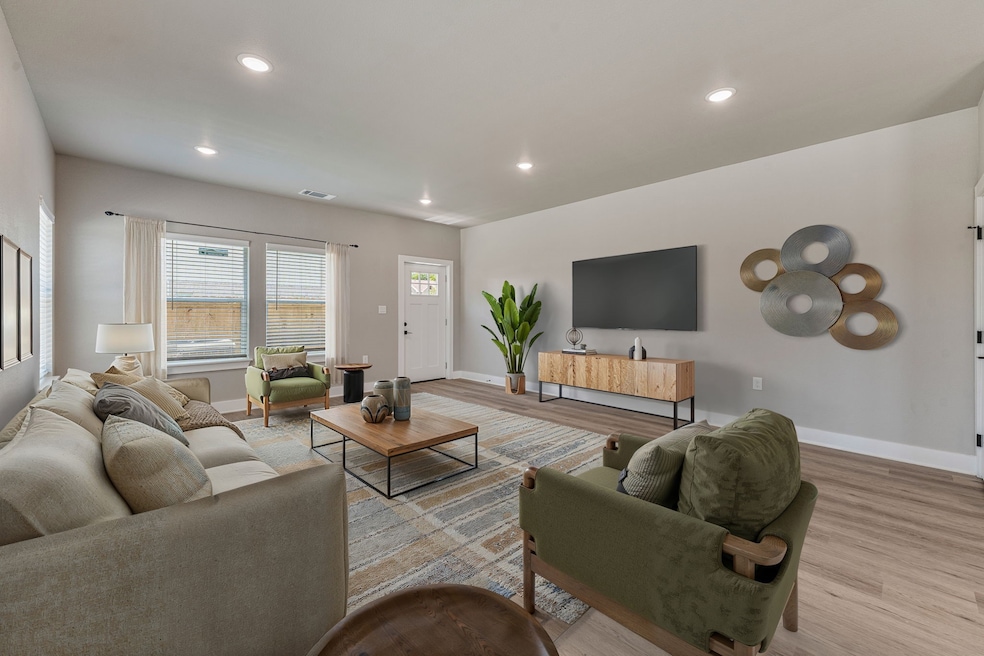1541 Sophia Ave Stephenville, TX 76401
Estimated payment $2,923/month
Highlights
- New Construction
- Built-In Refrigerator
- Contemporary Architecture
- Hook Elementary School Rated A
- Open Floorplan
- Granite Countertops
About This Home
Stunning 3-Story New Luxury Townhome – 2,373 sq. ft. of modern living just steps from Tarleton State University! This open-concept home features 4 spacious bedrooms, each with a walk-in closet and private bathroom, plus an extra half bath for guests. Enjoy soaring high ceilings, luxury plank vinyl flooring, and ceiling fans throughout. The gourmet kitchen boasts all stainless steel appliances—including refrigerator, stove, microwave—and a washer & dryer are also included. Outside, you’ll find a small fenced backyard for privacy. Perfect blend of comfort, style, and convenience in a prime location! Great Investment opportunity!!
Townhouse Details
Home Type
- Townhome
Est. Annual Taxes
- $6,307
Year Built
- Built in 2025 | New Construction
Lot Details
- Lot Dimensions are 23.50x23.50
- Partially Fenced Property
Parking
- Common or Shared Parking
Home Design
- Contemporary Architecture
- Brick Exterior Construction
- Slab Foundation
- Composition Roof
- Board and Batten Siding
Interior Spaces
- 2,373 Sq Ft Home
- 3-Story Property
- Open Floorplan
- Ceiling Fan
- Window Treatments
- Luxury Vinyl Plank Tile Flooring
Kitchen
- Eat-In Kitchen
- Electric Oven
- Electric Cooktop
- Microwave
- Built-In Refrigerator
- Dishwasher
- Kitchen Island
- Granite Countertops
- Disposal
Bedrooms and Bathrooms
- 4 Bedrooms
Laundry
- Laundry in Utility Room
- Dryer
- Washer
Home Security
Outdoor Features
- Rear Porch
Schools
- Central Elementary School
- Stephenvil High School
Utilities
- Central Heating and Cooling System
- Electric Water Heater
- High Speed Internet
Listing and Financial Details
- Tax Lot 2
- Assessor Parcel Number R000033522
Community Details
Overview
- Association fees include ground maintenance
- South Side Add Subdivision
Security
- Fire and Smoke Detector
Map
Home Values in the Area
Average Home Value in this Area
Tax History
| Year | Tax Paid | Tax Assessment Tax Assessment Total Assessment is a certain percentage of the fair market value that is determined by local assessors to be the total taxable value of land and additions on the property. | Land | Improvement |
|---|---|---|---|---|
| 2024 | $6,307 | $362,400 | $362,400 | $0 |
| 2023 | $4,288 | $241,960 | $241,960 | $0 |
| 2022 | $5,308 | $270,460 | $241,960 | $28,500 |
| 2021 | $5,763 | $270,460 | $241,960 | $28,500 |
| 2020 | $3,799 | $163,300 | $134,800 | $28,500 |
| 2019 | $3,644 | $160,300 | $134,800 | $25,500 |
| 2018 | $3,544 | $160,660 | $134,800 | $25,860 |
| 2017 | $3,541 | $160,520 | $134,800 | $25,720 |
| 2016 | $3,313 | $150,180 | $124,460 | $25,720 |
| 2015 | $3,314 | $150,180 | $124,460 | $25,720 |
| 2014 | $3,314 | $150,180 | $124,460 | $25,720 |
Property History
| Date | Event | Price | Change | Sq Ft Price |
|---|---|---|---|---|
| 08/13/2025 08/13/25 | For Sale | $449,950 | -- | $190 / Sq Ft |
Purchase History
| Date | Type | Sale Price | Title Company |
|---|---|---|---|
| Deed | -- | Cross Timbers Title | |
| Vendors Lien | -- | None Available | |
| Special Warranty Deed | -- | None Available |
Mortgage History
| Date | Status | Loan Amount | Loan Type |
|---|---|---|---|
| Previous Owner | $34,000 | Commercial |
Source: North Texas Real Estate Information Systems (NTREIS)
MLS Number: 21029444
APN: R000033522
- 422 S Lillian St
- 1540 W Long St Unit 101
- 1505 Sophia Ave
- 1503 Sophia Ave
- 402 Garrett Ct
- 1620 W Swan St
- 1379 Mcneil
- 701 S Lillian St
- 561 S Second Ave
- 290 S Mcilhaney St Unit 1102
- 190 N Saint Felix St
- 949 S Lillian St
- 1136 W Washington Ave
- 1021 W Green St
- 1026 W Tarleton St
- 885 W Long St
- 1741 W Frey St
- 1301 W Frey St
- 2290 W Tarleton St
- 852 W Vanderbilt St Unit 1202







