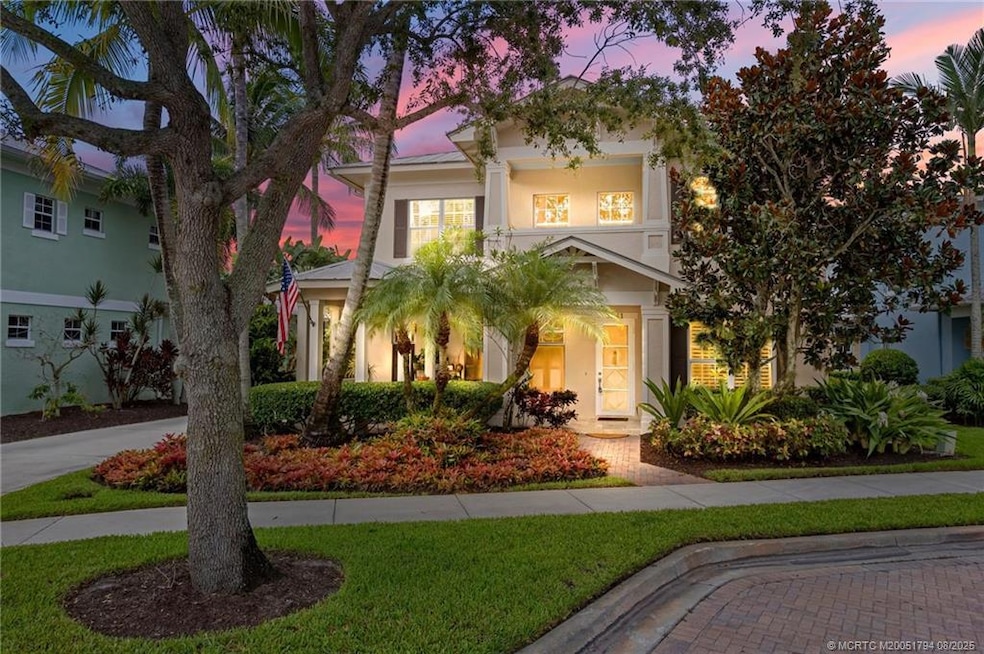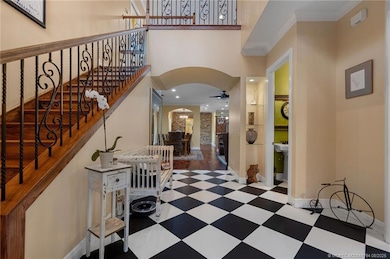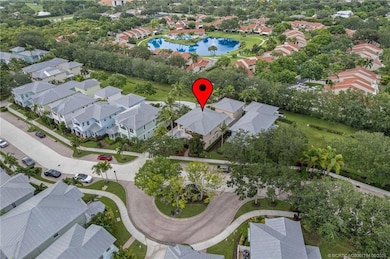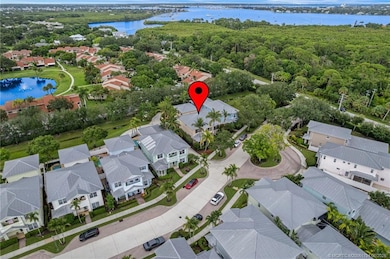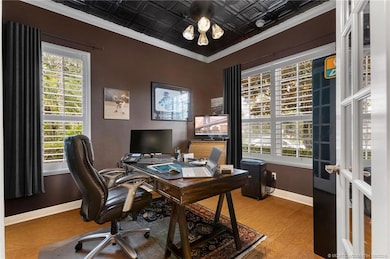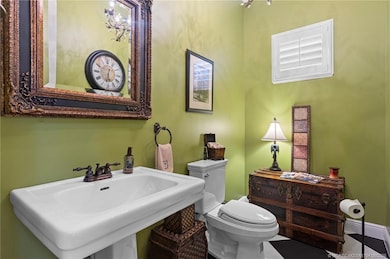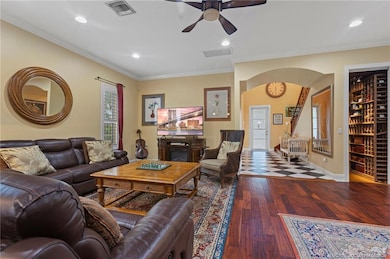1541 SW Prosperity Way Palm City, FL 34990
Estimated payment $5,466/month
Highlights
- Spa
- Gated Community
- Main Floor Primary Bedroom
- Bessey Creek Elementary School Rated A-
- Florida Architecture
- High Ceiling
About This Home
Welcome to Hamilton Place, Palm City's hidden gem! Nestled in an exclusive gated community of just 24 homes, this sprawling Key West style residence offers 3,976 liv. Sq. ft., 5 bdrm, 4.5 bth, and a 2 car garage. A whimsical front entry invites you into a light-filled open layout for living, dining, and kitchen, featuring a dedicated flex/office space and a private in-law/guest suite complete with a kitchenette and full bath, ideal for multi-generational living or extended stays. The chef's kitchen boasts gas cooking, granite countertops, SS appliances, and a cozy wine nook tucked under the stairs. Enjoy the peaceful, private backyard with a Jacuzzi spa, retractable awning, and lush tropical landscaping. One upstairs bedroom features a private balcony, perfect for morning coffee or unwinding in the evenings. Don't miss this rare opportunity to own a beautifully maintained and generously sized home in one of Palm City's most exclusive communities. Homes are rarely available here!
Listing Agent
Illustrated Properties Brokerage Phone: 484-769-4267 License #3492942 Listed on: 07/05/2025

Home Details
Home Type
- Single Family
Est. Annual Taxes
- $6,487
Year Built
- Built in 2005
Lot Details
- 5,602 Sq Ft Lot
- South Facing Home
- Fenced Yard
HOA Fees
- $315 Monthly HOA Fees
Home Design
- Florida Architecture
- Metal Roof
- Concrete Siding
- Block Exterior
- Stucco
Interior Spaces
- 3,743 Sq Ft Home
- 2-Story Property
- Central Vacuum
- High Ceiling
- Plantation Shutters
- Entrance Foyer
- Open Floorplan
Kitchen
- Breakfast Area or Nook
- Gas Range
- Microwave
- Ice Maker
- Dishwasher
- Kitchen Island
- Disposal
Flooring
- Carpet
- Ceramic Tile
Bedrooms and Bathrooms
- 5 Bedrooms
- Primary Bedroom on Main
- Split Bedroom Floorplan
- Walk-In Closet
- Soaking Tub
Laundry
- Dryer
- Washer
Home Security
- Impact Glass
- Fire and Smoke Detector
Parking
- 2 Car Attached Garage
- Garage Door Opener
Outdoor Features
- Spa
- Balcony
- Covered Patio or Porch
Schools
- Bessey Creek Elementary School
- Hidden Oaks Middle School
- Martin County High School
Utilities
- Central Heating and Cooling System
- 220 Volts
- Water Heater
- Water Purifier
- Cable TV Available
Community Details
Overview
- Association fees include common areas, ground maintenance
Security
- Gated Community
Map
Home Values in the Area
Average Home Value in this Area
Tax History
| Year | Tax Paid | Tax Assessment Tax Assessment Total Assessment is a certain percentage of the fair market value that is determined by local assessors to be the total taxable value of land and additions on the property. | Land | Improvement |
|---|---|---|---|---|
| 2025 | $6,487 | $420,766 | -- | -- |
| 2024 | $6,364 | $408,908 | -- | -- |
| 2023 | $6,364 | $396,999 | $0 | $0 |
| 2022 | $6,138 | $385,436 | $0 | $0 |
| 2021 | $6,159 | $374,210 | $0 | $0 |
| 2020 | $4,527 | $369,044 | $0 | $0 |
| 2019 | $5,972 | $360,747 | $0 | $0 |
| 2018 | $5,822 | $354,021 | $0 | $0 |
| 2017 | $5,175 | $346,739 | $0 | $0 |
| 2016 | $5,399 | $339,607 | $0 | $0 |
| 2015 | -- | $337,247 | $0 | $0 |
| 2014 | -- | $334,570 | $0 | $0 |
Property History
| Date | Event | Price | List to Sale | Price per Sq Ft | Prior Sale |
|---|---|---|---|---|---|
| 09/02/2025 09/02/25 | Price Changed | $879,000 | -2.2% | $235 / Sq Ft | |
| 07/05/2025 07/05/25 | For Sale | $899,000 | +100.9% | $240 / Sq Ft | |
| 07/24/2012 07/24/12 | Sold | $447,500 | 0.0% | $120 / Sq Ft | View Prior Sale |
| 07/24/2012 07/24/12 | Sold | $447,500 | -3.2% | $113 / Sq Ft | View Prior Sale |
| 06/24/2012 06/24/12 | Pending | -- | -- | -- | |
| 06/24/2012 06/24/12 | Pending | -- | -- | -- | |
| 10/05/2011 10/05/11 | For Sale | $462,500 | -13.6% | $124 / Sq Ft | |
| 04/27/2010 04/27/10 | For Sale | $535,000 | -- | $135 / Sq Ft |
Purchase History
| Date | Type | Sale Price | Title Company |
|---|---|---|---|
| Warranty Deed | $447,500 | Advantage Title Of The Treas | |
| Warranty Deed | $573,000 | -- |
Mortgage History
| Date | Status | Loan Amount | Loan Type |
|---|---|---|---|
| Open | $300,000 | New Conventional | |
| Previous Owner | $193,000 | Fannie Mae Freddie Mac |
Source: Martin County REALTORS® of the Treasure Coast
MLS Number: M20051794
APN: 07-38-41-026-000-00240-0
- 1631 SW Crossing Cir
- 1600 SW Crossing Cir
- 1670 SW Crossing Cir
- 1679 SW Crossing Cir
- 1140 SW Chapman Way Unit 401
- 1150 SW Chapman Way Unit 308
- 1160 SW Chapman Way Unit 202
- 1160 SW Chapman Way Unit 204
- 1380 Lago Cir
- 2033 SW Bradford Place
- 1137 SW Lighthouse Dr
- 1703 SW Shady Lake Terrace
- 2221 SW Whitemarsh Way
- 2231 SW Brookhaven Way
- 2232 SW Brookhaven Way
- 2493 SW Parkside Dr
- 2503 SW Parkside Dr
- 1328 SW Estates Place
- 1592 SW Pineland Way
- 1580 SW Crossing Cir
- 1130 SW Chapman Way Unit 509
- 1123 SW Oak Hollow Ct
- 1397 SW 24th Ln
- 1455 SW Silver Pine Way Unit 106D2
- 2732 SW Matheson Ave Unit 112-H2
- 1965 SW Silver Pine Way Unit H1
- 540 SW Manor Dr
- 1868 SW Palm City Rd Unit 202
- 1950 SW Palm City Rd Unit 9108
- 2981 SW Palm Brook Ct
- 2053 SW Olympic Club Terrace
- 545 SW Indianola St
- 1539 SW Waterfall Blvd
- 2829 SW Cornell Ave
- 323 SW Ridge Ln
- 667 SW Cleveland Ave Unit 3
- 1750 SW Coxswain Place
- 1360 SW Albatross Way
- 1749 SW Coxswain Place
