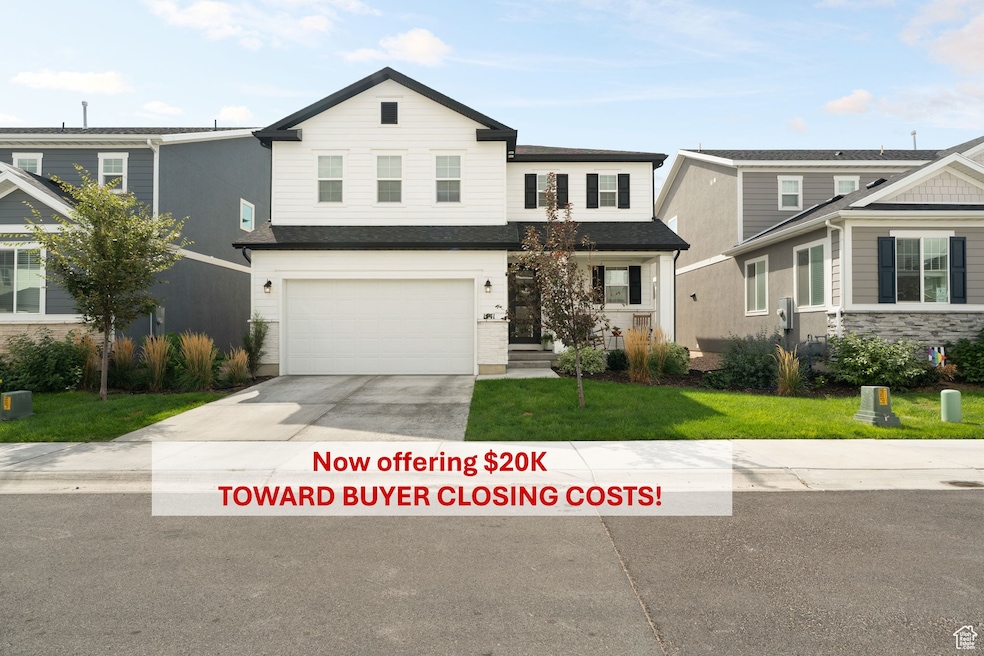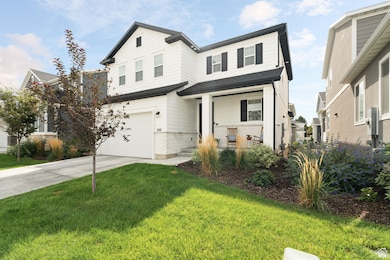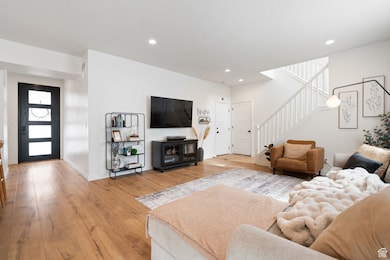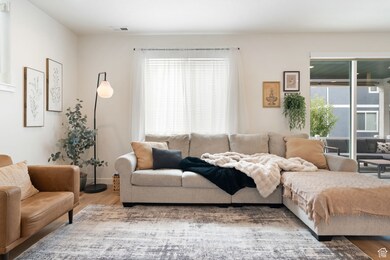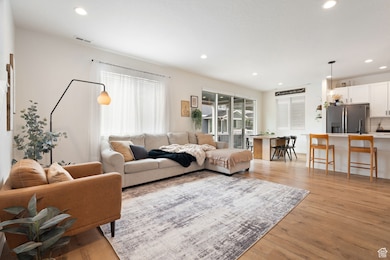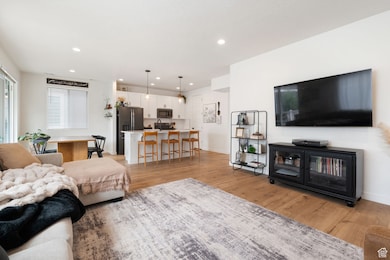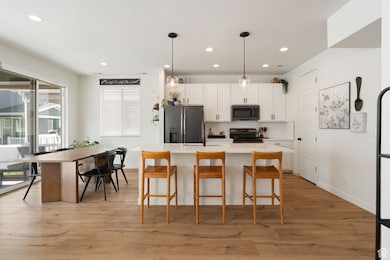1541 W 250 N Pleasant Grove, UT 84062
Estimated payment $3,005/month
Highlights
- Mountain View
- 2 Car Attached Garage
- Walk-In Closet
- Covered Patio or Porch
- Double Pane Windows
- Community Playground
About This Home
OPEN HOUSE SAT, NOV 8th, 12-2PM **NOW OFFERING $20K TOWARD BUYER CLOSING COSTS OR INTEREST RATE BUYDOWN** SIMPLY STUNNING! Combining the perfect environment of convenience with the beauty of attentive craftsmanship, this home is the embodiment of your home ownership dreams. From the welcoming farmhouse exterior to the abundance of natural light inside, you will experience the ideal in home design, comfort, and a feeling of being right at home. As a one-owner home, and boasting of over $45K in interior and exterior improvements, this home is better than new! No guesswork. No waiting. No trying to figure out design selections as all of these have been carefully considered and integrated as part of this immaculate home. Come in and gather in the family room or relax and unwind to a book in the spacious loft. Open floorplan with 9' ceilings on the main level. REFRIGERATOR, WASHER AND DRYER INCLUDED. WELCOME HOME. Square footage figures are provided as a courtesy estimate only and were obtained from prior appraisal. Buyer is advised to obtain an independent measurement.
Home Details
Home Type
- Single Family
Est. Annual Taxes
- $2,207
Year Built
- Built in 2021
Lot Details
- 1,742 Sq Ft Lot
- Landscaped
- Property is zoned Single-Family
HOA Fees
- $60 Monthly HOA Fees
Parking
- 2 Car Attached Garage
Home Design
- Stone Siding
Interior Spaces
- 1,910 Sq Ft Home
- 2-Story Property
- Ceiling Fan
- Double Pane Windows
- Blinds
- Carpet
- Mountain Views
- Fire and Smoke Detector
Kitchen
- Free-Standing Range
- Range Hood
Bedrooms and Bathrooms
- 3 Bedrooms
- Walk-In Closet
Laundry
- Dryer
- Washer
Schools
- Mount Mahogany Elementary School
- Pleasant Grove Middle School
- Pleasant Grove High School
Utilities
- Central Heating and Cooling System
- Natural Gas Connected
Additional Features
- Sprinkler System
- Covered Patio or Porch
Listing and Financial Details
- Assessor Parcel Number 41-949-0110
Community Details
Overview
- Association fees include ground maintenance
- Maxfield HOA, Phone Number (801) 544-6440
- Hidden Springs Subdivision
Amenities
- Community Barbecue Grill
- Picnic Area
Recreation
- Community Playground
- Snow Removal
Map
Home Values in the Area
Average Home Value in this Area
Tax History
| Year | Tax Paid | Tax Assessment Tax Assessment Total Assessment is a certain percentage of the fair market value that is determined by local assessors to be the total taxable value of land and additions on the property. | Land | Improvement |
|---|---|---|---|---|
| 2025 | $2,157 | $274,780 | $224,000 | $275,600 |
| 2024 | $2,157 | $257,510 | $0 | $0 |
| 2023 | $2,131 | $260,370 | $0 | $0 |
| 2022 | $2,121 | $257,895 | $0 | $0 |
| 2021 | $1,473 | $150,000 | $150,000 | $0 |
| 2020 | $1,503 | $150,000 | $150,000 | $0 |
Property History
| Date | Event | Price | List to Sale | Price per Sq Ft |
|---|---|---|---|---|
| 10/23/2025 10/23/25 | Price Changed | $524,900 | 0.0% | $275 / Sq Ft |
| 10/23/2025 10/23/25 | For Sale | $524,900 | 0.0% | $275 / Sq Ft |
| 10/20/2025 10/20/25 | Off Market | -- | -- | -- |
| 09/25/2025 09/25/25 | For Sale | $525,000 | -- | $275 / Sq Ft |
Purchase History
| Date | Type | Sale Price | Title Company |
|---|---|---|---|
| Interfamily Deed Transfer | -- | Trident Title Ins Agcy Llc | |
| Warranty Deed | -- | First American Title Isn Co |
Mortgage History
| Date | Status | Loan Amount | Loan Type |
|---|---|---|---|
| Open | $360,674 | New Conventional | |
| Closed | $360,674 | New Conventional |
Source: UtahRealEstate.com
MLS Number: 2113762
APN: 41-949-0110
- 1593 W 220 N
- 1525 W 300 N
- 295 N 1580 W
- 293 N 1630 W
- 1542 W 110 N
- 1584 W 110 N
- 1593 W 110 N Unit 4
- 1429 W 110 N
- 1512 W 50 N
- 1559 W 50 N
- 1406 W 50 N
- 1598 W 220 N
- 150 N 1300 W
- 1249 W Cambria Dr Unit 101
- 1267 W 20 S
- 167 N Romney Ln Unit 203
- 123 N Romney Ln Unit 103
- 29 S 2000 W
- 1130 W State Rd
- 1078 W 70 N
- 165 N 1650 W
- 54 S 1520 W
- 1279 W 100 S
- 449 S 860 E
- 986 W 270 S
- 860 E 400 S
- 2275 W 250 S
- 778-S 860 E
- 800 E 620 St
- 488 W Center St
- 909 W 1180 N
- 884 W 700 S
- 946 W 630 S
- 742 E 620 S
- 682 E 480 S Unit ID1250635P
- 408 S 680 E Unit ID1249845P
- 383 S 650 E Unit 162
- 383 S 650 E
- 642 E 460 S Unit ID1249867P
- 302 S 740 E
