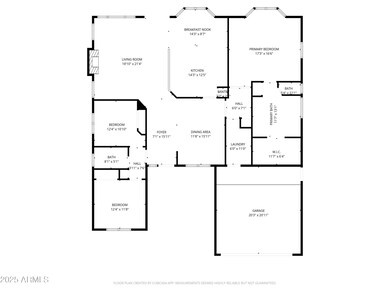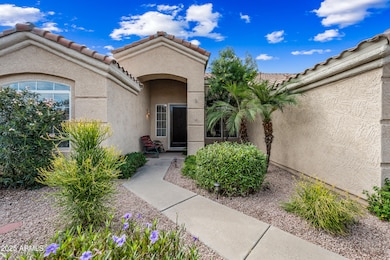1541 W Chilton Ave Gilbert, AZ 85233
Northwest Gilbert NeighborhoodEstimated payment $3,162/month
Highlights
- Contemporary Architecture
- Vaulted Ceiling
- Community Pool
- Playa Del Rey Elementary School Rated A-
- Granite Countertops
- Covered Patio or Porch
About This Home
Welcome to this spacious home in the highly desired Villages at North Shore community! Step inside to soaring ceilings, fresh interior paint, and a split floor plan filled with natural light. The family room features a fireplace and easy access to the covered patio. The eat-in kitchen offers granite countertops, a center island, breakfast bar, stainless steel appliances, pantry, and a bay window dining nook. Bedrooms are generously sized with plenty of closet space. Outside, you'll find a lush covered patio, and extended paver seating area. With its well-built design and versatile layout, this home is ready for your personal vision and finishing touches.
Home Details
Home Type
- Single Family
Est. Annual Taxes
- $1,904
Year Built
- Built in 1995
Lot Details
- 6,316 Sq Ft Lot
- Desert faces the front of the property
- Cul-De-Sac
- Block Wall Fence
- Front and Back Yard Sprinklers
- Grass Covered Lot
HOA Fees
- $98 Monthly HOA Fees
Parking
- 2 Car Direct Access Garage
- Garage Door Opener
Home Design
- Contemporary Architecture
- Wood Frame Construction
- Tile Roof
- Stucco
Interior Spaces
- 2,004 Sq Ft Home
- 1-Story Property
- Vaulted Ceiling
- Ceiling Fan
- Skylights
- Gas Fireplace
- Double Pane Windows
- Solar Screens
- Family Room with Fireplace
- Washer and Dryer Hookup
Kitchen
- Eat-In Kitchen
- Breakfast Bar
- Built-In Microwave
- Kitchen Island
- Granite Countertops
Flooring
- Carpet
- Tile
Bedrooms and Bathrooms
- 3 Bedrooms
- Primary Bathroom is a Full Bathroom
- 2 Bathrooms
- Dual Vanity Sinks in Primary Bathroom
- Bathtub With Separate Shower Stall
Schools
- Playa Del Rey Elementary School
- Mesquite Jr High Middle School
- Mesquite High School
Utilities
- Central Air
- Heating System Uses Natural Gas
- High Speed Internet
- Cable TV Available
Additional Features
- No Interior Steps
- Covered Patio or Porch
Listing and Financial Details
- Tax Lot 87
- Assessor Parcel Number 302-21-666
Community Details
Overview
- Association fees include ground maintenance
- Sentry Mngmt Association, Phone Number (480) 345-0046
- Built by UDC Homes
- Villages At North Shore Subdivision
Recreation
- Community Pool
Map
Home Values in the Area
Average Home Value in this Area
Tax History
| Year | Tax Paid | Tax Assessment Tax Assessment Total Assessment is a certain percentage of the fair market value that is determined by local assessors to be the total taxable value of land and additions on the property. | Land | Improvement |
|---|---|---|---|---|
| 2025 | $1,978 | $26,076 | -- | -- |
| 2024 | $1,917 | $24,834 | -- | -- |
| 2023 | $1,917 | $38,680 | $7,730 | $30,950 |
| 2022 | $1,859 | $29,700 | $5,940 | $23,760 |
| 2021 | $1,964 | $27,960 | $5,590 | $22,370 |
| 2020 | $1,934 | $25,870 | $5,170 | $20,700 |
| 2019 | $1,778 | $24,000 | $4,800 | $19,200 |
| 2018 | $1,724 | $22,350 | $4,470 | $17,880 |
| 2017 | $1,664 | $21,070 | $4,210 | $16,860 |
| 2016 | $1,715 | $20,430 | $4,080 | $16,350 |
| 2015 | $1,570 | $20,120 | $4,020 | $16,100 |
Property History
| Date | Event | Price | List to Sale | Price per Sq Ft | Prior Sale |
|---|---|---|---|---|---|
| 10/09/2025 10/09/25 | For Sale | $550,000 | +80.3% | $274 / Sq Ft | |
| 06/30/2017 06/30/17 | Sold | $305,000 | -1.3% | $152 / Sq Ft | View Prior Sale |
| 05/22/2017 05/22/17 | Pending | -- | -- | -- | |
| 05/15/2017 05/15/17 | Price Changed | $309,000 | -1.9% | $154 / Sq Ft | |
| 03/30/2017 03/30/17 | For Sale | $315,000 | -- | $157 / Sq Ft |
Purchase History
| Date | Type | Sale Price | Title Company |
|---|---|---|---|
| Warranty Deed | $305,000 | Driggs Title Agency Inc | |
| Warranty Deed | -- | Fidelity Natl Title Agency | |
| Interfamily Deed Transfer | -- | Lawyers Title Of Arizona Inc | |
| Warranty Deed | $199,770 | Lawyers Title Of Arizona Inc | |
| Quit Claim Deed | -- | None Available | |
| Trustee Deed | $318,649 | Accommodation | |
| Special Warranty Deed | $150,000 | Chicago Title | |
| Trustee Deed | $318,649 | Accommodation | |
| Quit Claim Deed | -- | None Available | |
| Quit Claim Deed | -- | None Available | |
| Interfamily Deed Transfer | -- | Lawyers Title Ins | |
| Interfamily Deed Transfer | -- | Lawyers Title Ins | |
| Warranty Deed | $367,000 | Lawyers Title Ins | |
| Warranty Deed | $327,500 | Capital Title Agency Inc | |
| Warranty Deed | $134,625 | United Title Agency | |
| Warranty Deed | -- | United Title Agency |
Mortgage History
| Date | Status | Loan Amount | Loan Type |
|---|---|---|---|
| Open | $234,000 | New Conventional | |
| Previous Owner | $125,000 | New Conventional | |
| Previous Owner | $149,750 | New Conventional | |
| Previous Owner | $115,000 | Purchase Money Mortgage | |
| Previous Owner | $115,000 | Purchase Money Mortgage | |
| Previous Owner | $55,080 | Stand Alone Second | |
| Previous Owner | $293,760 | Fannie Mae Freddie Mac | |
| Previous Owner | $293,760 | Fannie Mae Freddie Mac | |
| Previous Owner | $280,000 | New Conventional | |
| Previous Owner | $127,850 | New Conventional |
Source: Arizona Regional Multiple Listing Service (ARMLS)
MLS Number: 6924830
APN: 302-21-666
- 1527 W Windhaven Ave
- 1541 W Park Ave
- 1537 W Page Ave
- 1403 W Windhaven Ave
- 337 N Abalone Dr
- 1281 W Chilton Ave
- 1691 W Commerce Ave
- 1350 W Seascape Dr
- 180 N Mondel Dr
- 126 S Bay Dr
- 572 N Kingston St
- 1231 W Sandman Dr
- 1455 W Heather Ave
- 589 N Acacia Dr
- 1156 W Vaughn Ave
- 1426 W Coral Reef Dr
- 434 N Cambridge St Unit 2
- 1072 W Windhaven Ave
- 1207 W Sea Bass Ct
- 1301 W Coral Reef Dr
- 80 N Mcqueen
- 1250 W Seascape Dr
- 1425 W Coral Reef Dr
- 1413 W Coral Reef Dr
- 1207 W Riviera Dr
- 1333 W Guadalupe Rd
- 1208 W Sand Hills Ct
- 1755 W Aspen Ave
- 414 S Lake Mirage Dr
- 514 S Marina Dr
- 875 W Spur Ave
- 1126 W Sandy Banks
- 775 W Aviary Way
- 897 N Kingston St
- 3033 N Arizona Ave
- 929 N Kingston St
- 3491 N Arizona Ave Unit 20
- 3491 N Arizona Ave Unit 46
- 2222 N Mcqueen Rd
- 763 N Surfside Dr







