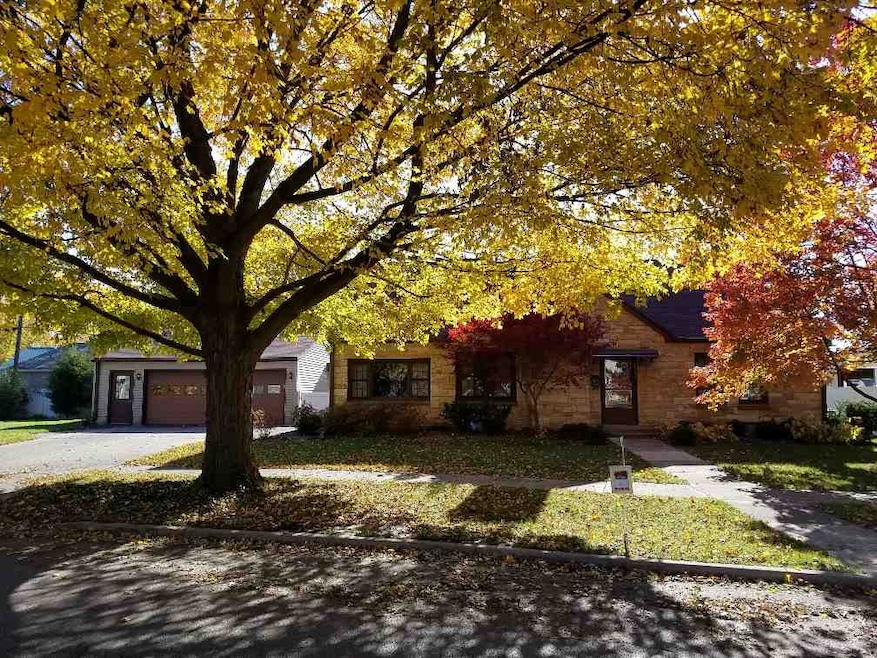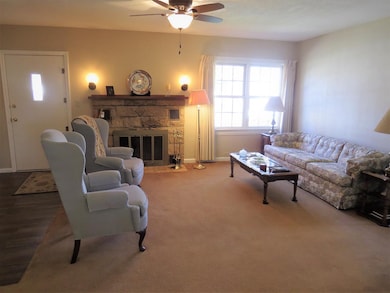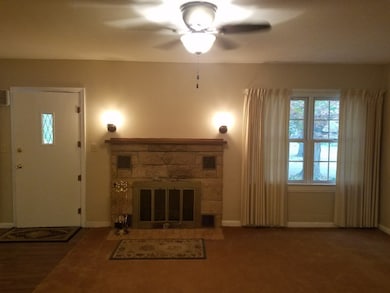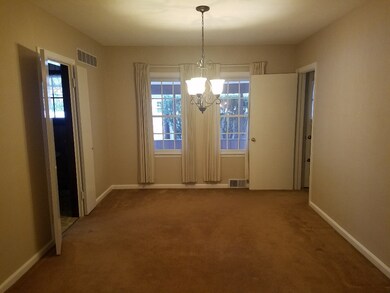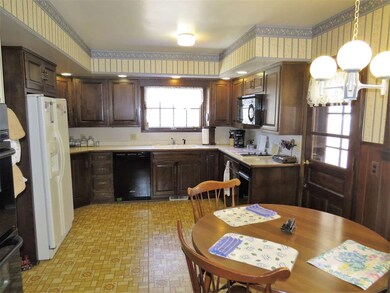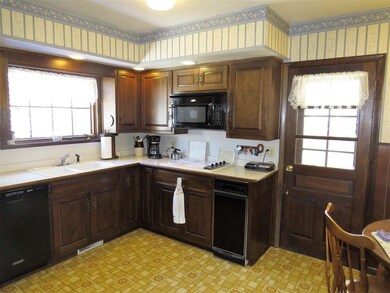1541 W Mulberry St Kokomo, IN 46901
Estimated Value: $207,000 - $303,000
Highlights
- Covered Patio or Porch
- 2 Car Detached Garage
- Built-in Bookshelves
- Formal Dining Room
- Eat-In Kitchen
- Bathtub with Shower
About This Home
As of January 2018EXCEPTIONALLY NICE 5 BDRM, 2 BATH TWO STORY w/BROWN COUNTY STYLE STONE EXTERIOR IN DESIREABLE FOREST PARK ADDITION ON 2 CITY LOTS, FEATURING SPACIOUS ROOMS, INCLUDING LIVING ROOM w/FIREPLACE, OPEN TO DINING ROOM. SEPARATE FAMILY RM w/BUILT-IN BOOKSHELVES & DESK AREA. EAT-IN ZINN KITCHEN w/PANTRY CLOSET, ALL APPLIANCES PLUS PANTRY CLOSET. TWO BEDROOMS ON MAIN LEVEL and FULL BATH, PLUS 3 BEDROOMS and a FULL BATH ON THE SECOND LEVEL+ FULL ATTIC AREA FOR STORAGE. DAYLIGHT BASEMENT(poured concrete walls) WAS RENOVATED IN 2016 w/TILE FLOORING, FRESHLY PAINTED WALLS, VERY NICE LAUNDRY AREA w/LAUNDRY CHUTE and SEPARATE MECHANICAL ROOM. VERY NICE COVERED BACK PORCH w/ADJACENT DECK, GREAT FOR ENTERTAINING. OVERSIZED 2 ½ CAR GARAGE. SPECIAL FEATURES : MAIN ROOF 2015, LEAF GUARD GUTTERS, SALTLESS WATER SOFTENER, DECK 2013, FENCES REPLACED 2014, REMODELED L.R.,D.R. & BSMT 2015.
Home Details
Home Type
- Single Family
Est. Annual Taxes
- $1,312
Year Built
- Built in 1948
Lot Details
- 8,102 Sq Ft Lot
- Lot Dimensions are 123 x 66
- Partially Fenced Property
- Landscaped
- Level Lot
Parking
- 2 Car Detached Garage
- Garage Door Opener
- Driveway
Home Design
- Poured Concrete
- Shingle Roof
- Asphalt Roof
- Stone Exterior Construction
Interior Spaces
- 2-Story Property
- Built-in Bookshelves
- Built-In Features
- Living Room with Fireplace
- Formal Dining Room
- Partially Finished Basement
- Natural lighting in basement
- Storm Doors
- Laundry Chute
Kitchen
- Eat-In Kitchen
- Laminate Countertops
- Disposal
Flooring
- Carpet
- Vinyl
Bedrooms and Bathrooms
- 5 Bedrooms
- Bathtub with Shower
Utilities
- Forced Air Heating and Cooling System
- Heating System Uses Gas
- Cable TV Available
Additional Features
- Covered Patio or Porch
- Suburban Location
Listing and Financial Details
- Assessor Parcel Number 34-03-35-233-003.000-002
Ownership History
Purchase Details
Home Financials for this Owner
Home Financials are based on the most recent Mortgage that was taken out on this home.Home Values in the Area
Average Home Value in this Area
Purchase History
| Date | Buyer | Sale Price | Title Company |
|---|---|---|---|
| Shanks Bruce E | $154,900 | -- |
Mortgage History
| Date | Status | Borrower | Loan Amount |
|---|---|---|---|
| Open | Shanks Bruce E | $212,000 | |
| Closed | Shanks Bruce E | $147,365 | |
| Closed | Shanks Bruce | $154,900 |
Property History
| Date | Event | Price | Change | Sq Ft Price |
|---|---|---|---|---|
| 01/10/2018 01/10/18 | Sold | $154,900 | -15.8% | $43 / Sq Ft |
| 12/18/2017 12/18/17 | Pending | -- | -- | -- |
| 03/22/2017 03/22/17 | For Sale | $183,900 | -- | $51 / Sq Ft |
Tax History Compared to Growth
Tax History
| Year | Tax Paid | Tax Assessment Tax Assessment Total Assessment is a certain percentage of the fair market value that is determined by local assessors to be the total taxable value of land and additions on the property. | Land | Improvement |
|---|---|---|---|---|
| 2024 | $1,745 | $205,100 | $31,800 | $173,300 |
| 2023 | $1,745 | $205,800 | $30,500 | $175,300 |
| 2022 | $2,059 | $205,900 | $30,500 | $175,400 |
| 2021 | $1,485 | $184,400 | $30,500 | $153,900 |
| 2020 | $1,046 | $164,700 | $30,500 | $134,200 |
| 2019 | $742 | $147,100 | $30,200 | $116,900 |
| 2018 | $659 | $146,700 | $30,200 | $116,500 |
| 2017 | $1,450 | $145,000 | $30,200 | $114,800 |
| 2016 | $1,312 | $131,200 | $30,200 | $101,000 |
| 2014 | $1,367 | $136,700 | $28,200 | $108,500 |
| 2013 | $1,351 | $135,100 | $28,200 | $106,900 |
Map
Source: Indiana Regional MLS
MLS Number: 201711846
APN: 34-03-35-233-003.000-002
- 1522 W Superior St
- 130 Westmoreland Dr W
- 1700 W Taylor St
- 200 Elliott Ct
- 1744 W Jefferson St
- 1111 W Walnut St
- 1017 W Taylor St
- 2036 Alton Dr
- 710 N Lindsay St
- 712 N Lindsay St
- 1015 W Jefferson St
- 1411 W Havens St
- 2103 W Jefferson St
- 0 W Jefferson St
- 914 N Forest Dr
- 210 N Indiana Ave
- 923 N Leeds St
- 709 & 709.5 W Mulberry St
- 1032 Columbus Blvd
- 1101 N Korby St
- 1543 W Mulberry St
- 1534 W Walnut St
- 1530 W Walnut St
- 1525 W Mulberry St
- 1540 W Walnut St
- 1520 W Walnut St
- 1545 W Mulberry St
- 1518 W Walnut St
- 1536 W Mulberry St
- 1548 W Walnut St
- 1538 W Mulberry St
- 1524 W Mulberry St
- 1515 W Mulberry St
- 1542 W Mulberry St
- 1516 W Walnut St
- 1520 W Mulberry St
- 216 Ruddell Dr
- 1546 W Mulberry St
- 1516 W Mulberry St
- 1514 W Walnut St
