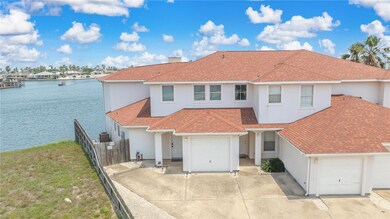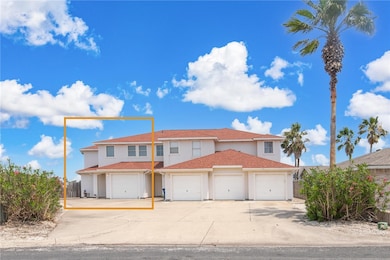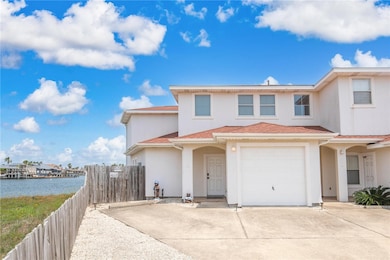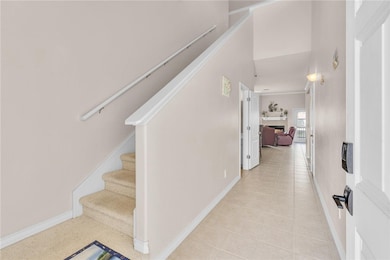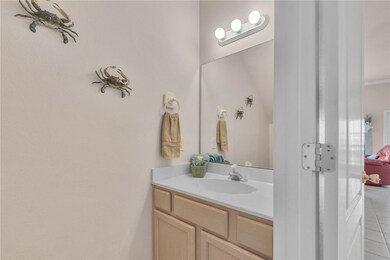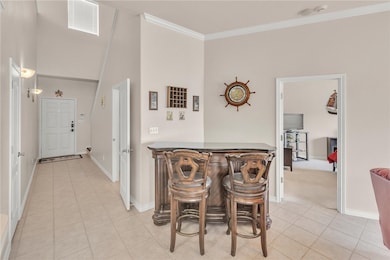15410 Grass Cay Ct Unit A Corpus Christi, TX 78418
Padre Island NeighborhoodEstimated payment $3,629/month
Highlights
- Water Views
- Canal Access
- Deck
- Flour Bluff Intermediate Rated A-
- Property fronts a channel
- Covered Patio or Porch
About This Home
TEXAS-SIZED FURNISHED WATERFRONT TOWNHOME .... called Brielle Bay Townhomes! Spacious & Open floorplan with expansive water views from the living, dining, kitchen and primary first floor suite. 4-large bedrooms (primary is down). 2-comfortable livings areas - one up and one down. High ceilings. Kitchen is spacious and open to the dining & living areas with water views. Perfect for indoor/outdoor entertaining. Lrg primary first floor owner's suite. Spacious walk-in closet. Primary bath equipped with jetted tub, separate shower, dual sinks. Selling FULLY FURNISHED including washer/dryer. Fireplace has been capped off - decorative only. Covered back patio. Trex decking on the large outdoor deck for additional entertaining. Boat lift. And, plenty of extra bulkheading space if you have additional water toys or large boat. You won't believe all the outdoor space you'll have with this 'end' waterfront unit. Only 3-units in this complex. HOA Dues are quarterly. Excellent second home or could be a great investment property. Come Coast Awhile....right here!!
Townhouse Details
Home Type
- Townhome
Year Built
- Built in 2002
Lot Details
- 4,909 Sq Ft Lot
- Property fronts a channel
- Cul-De-Sac
- Southwest Facing Home
- Private Entrance
- Wood Fence
HOA Fees
- $567 Monthly HOA Fees
Parking
- 1 Car Attached Garage
Home Design
- Slab Foundation
- Shingle Roof
- Stucco
Interior Spaces
- 2,027 Sq Ft Home
- 2-Story Property
- Decorative Fireplace
- Window Treatments
- Water Views
- Monitored
Kitchen
- Breakfast Bar
- Microwave
- Dishwasher
- Disposal
Flooring
- Carpet
- Tile
Bedrooms and Bathrooms
- 4 Bedrooms
- Split Bedroom Floorplan
Laundry
- Dryer
- Washer
Outdoor Features
- Canal Access
- Deck
- Covered Patio or Porch
- Rain Gutters
Schools
- Flour Bluff Elementary And Middle School
- Flour Bluff High School
Utilities
- Central Heating and Cooling System
Community Details
- Association fees include insurance, ground maintenance
- 3 Units
- Ports Ocall Subdivision
Listing and Financial Details
- Legal Lot and Block 10R / 17
Map
Home Values in the Area
Average Home Value in this Area
Property History
| Date | Event | Price | List to Sale | Price per Sq Ft |
|---|---|---|---|---|
| 07/01/2025 07/01/25 | Price Changed | $499,000 | -5.0% | $246 / Sq Ft |
| 04/28/2025 04/28/25 | For Sale | $525,000 | -- | $259 / Sq Ft |
Source: South Texas MLS
MLS Number: 457172
- 15409 Salt Cay Ct Unit D
- 15429 Salt Cay Ct Unit B
- 15429 Salt Cay Ct Unit C
- 15410 Grass Cay Ct
- 15432 Salt Cay Ct
- 15421 Seamount Cay Ct Unit 210
- 15421 Seamount Cay Ct Unit 103
- 15421 Seamount Cay Ct Unit 202
- 15433 Seamount Cay Ct Unit 5
- 15405 Grass Cay Ct Unit 505
- 15512 Spyglass Dr
- 15514 Spyglass Dr
- 14010 Fortuna Bay Dr Unit 7C
- 13953 Dasmarinas Dr
- 15406 Gun Cay Ct Unit 804
- 15406 Gun Cay Ct Unit 806
- 13945 Dasmarinas Dr
- 13990 Fortuna Bay Dr
- 15422 Fortuna Bay Dr
- 15438 Seamount Cay Ct Unit 103
- 15406 Gun Cay Ct Unit ID1291589P
- 15401 Gun Cay Ct Unit 504
- 14010 Fortuna Bay Dr Unit B
- 15422 Seamount Cay Ct Unit 304
- 13969 Ports o Call Dr Unit D
- 13970 Fortuna Bay Dr Unit C
- 15325 Dasmarinas Dr
- 15425 Fortuna Bay Dr Unit 207
- 13942 Whitecap Blvd
- 15517 Escapade St
- 15621 Three Fathoms Bank Dr
- 15517 Dyna St
- 13829 Whitecap Blvd
- 13822 Whitecap Blvd
- 15433 Cruiser St Unit B
- 15126 Barataria Dr
- 15206 Cruiser St
- 15706 Finistere St
- 15409 Palmira Ave Unit B
- 15525 Cruiser St Unit 2

