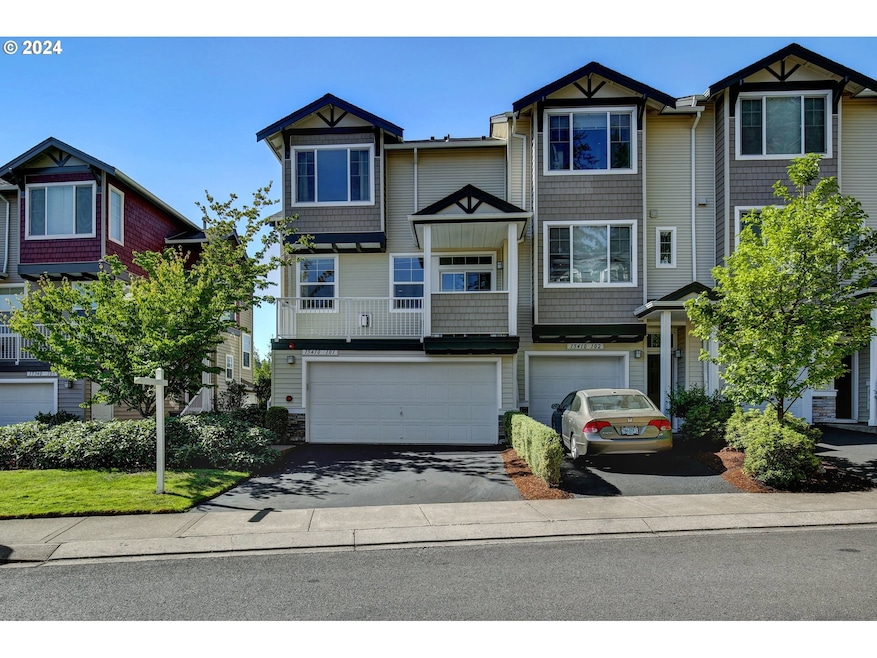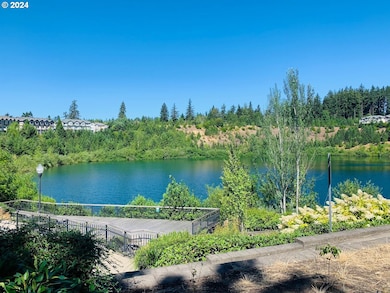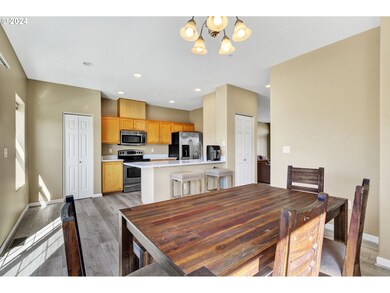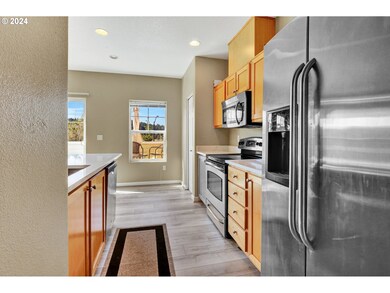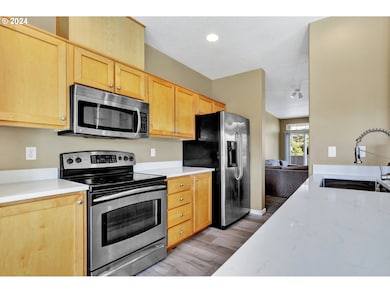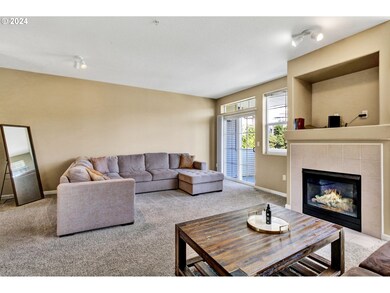15410 SW Sparrow Loop Beaverton, OR 97007
Neighbors Southwest NeighborhoodEstimated payment $3,212/month
Highlights
- Lake View
- Corner Lot
- 2 Car Attached Garage
- Nancy Ryles Elementary School Rated A-
- Quartz Countertops
- Living Room
About This Home
UNIT#101.... View to die for, of Progress Ridge Lake. Arguably the best view of the lake.Freshly updated townhome. New toilets, hardwood floors in kitchen, baths, and living room. This serene townhome offers a spacious layout, 2 decks, one overlooking the lake, great to watch sunrise or sunset., High ceilings, plus lots of natural light. Renovated kitchen w/SS appliances, just installed quartz counters in kitchen and bath room.. Plenty of light. Space flows into a dining room, plus living room w/ gas fireplace and amazing forest and lake views. Upstairs hosts a primary bedroom with a suite bathroom, large 2nd bedroom, full bath, and laundry. Lewer level has been finished space of approximately 200 sqft that can be used as an office or TV room and has separate access from the outside. Great for teenagers, guests or extended family. Blocks to Movie theatre, New Seasons, Le Provence, Ava Cafe, 24 Hour fitness, restaurants, and more!
Listing Agent
Keller Williams Realty Portland Premiere Brokerage Phone: 503-697-7785 License #960400281 Listed on: 06/20/2025

Townhouse Details
Home Type
- Townhome
Est. Annual Taxes
- $5,165
Year Built
- Built in 2006
HOA Fees
- $311 Monthly HOA Fees
Parking
- 2 Car Attached Garage
- No Garage
Property Views
- Lake
- Territorial
Home Design
- Vinyl Siding
Interior Spaces
- 1,422 Sq Ft Home
- 3-Story Property
- Gas Fireplace
- Family Room
- Living Room
- Dining Room
Kitchen
- Built-In Range
- Dishwasher
- Quartz Countertops
- Disposal
Bedrooms and Bathrooms
- 3 Bedrooms
Schools
- Nancy Ryles Elementary School
- Conestoga Middle School
- Mountainside High School
Utilities
- No Cooling
- 95% Forced Air Heating System
- Heating System Uses Gas
Listing and Financial Details
- Assessor Parcel Number R2148974
Community Details
Overview
- 100 Units
- To Follow Association, Phone Number (503) 123-4567
Amenities
- Community Deck or Porch
Map
Home Values in the Area
Average Home Value in this Area
Property History
| Date | Event | Price | List to Sale | Price per Sq Ft |
|---|---|---|---|---|
| 11/17/2025 11/17/25 | Pending | -- | -- | -- |
| 09/29/2025 09/29/25 | Price Changed | $469,900 | -3.1% | $330 / Sq Ft |
| 06/20/2025 06/20/25 | For Sale | $485,000 | -- | $341 / Sq Ft |
Source: Regional Multiple Listing Service (RMLS)
MLS Number: 747661758
APN: 2S105AB-84152
- 15465 SW Sparrow Loop Unit 102
- 15205 SW Warbler Way Unit 104
- 15175 SW Warbler Way Unit 101
- 12420 SW Harlequin Dr
- 15095 SW Warbler Way Unit 101
- 15188 SW Canyon Wren Way
- 15365 SW Mallard Dr Unit 104
- 15598 SW Wren Ln
- 11880 SW Horizon Blvd
- 15557 SW Wren Ln
- 15416 SW Mallard Dr
- 15400 SW Mallard Dr Unit 104
- 12697 SW Canvasback Way
- 14600 SW Magpie Ln Unit 102
- 14575 SW Magpie Ln Unit 102
- 14575 SW Magpie Ln Unit 101
- 14525 SW Magpie Ln Unit 201
- 15620 SW Snowy Owl Ln
- 16140 SW Puffin Ct
- 15702 SW Snowy Owl Ln
