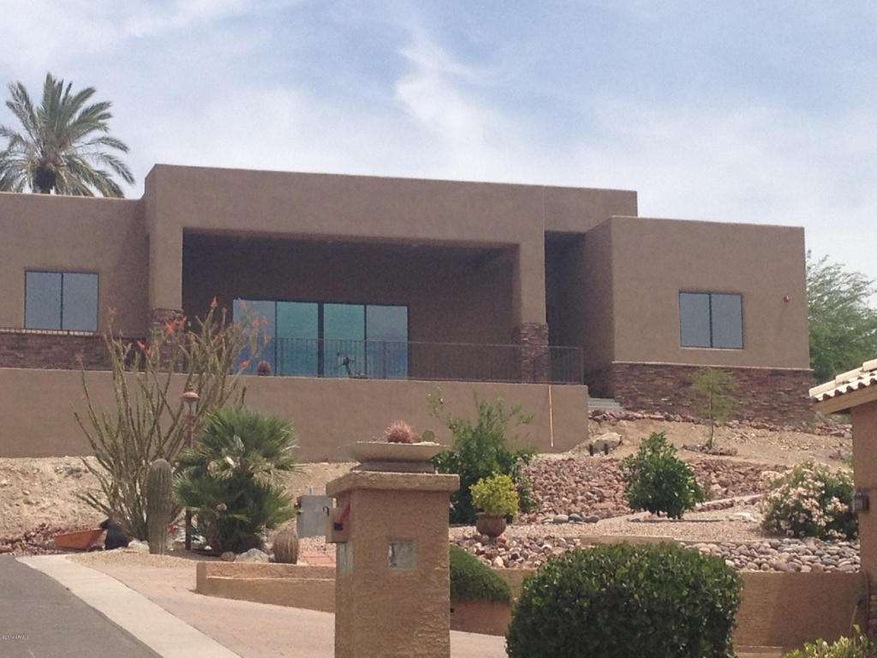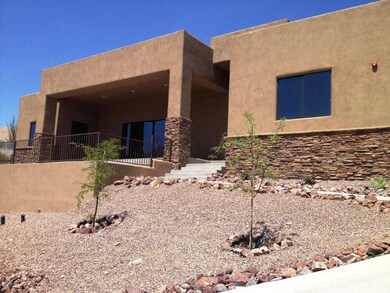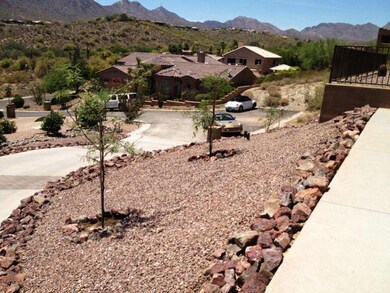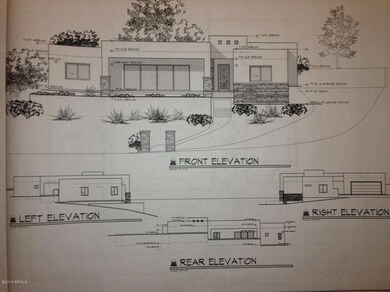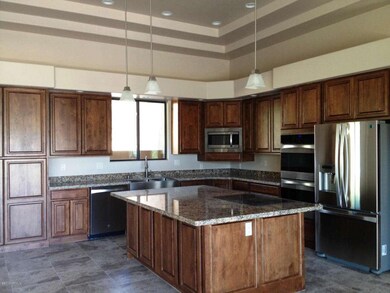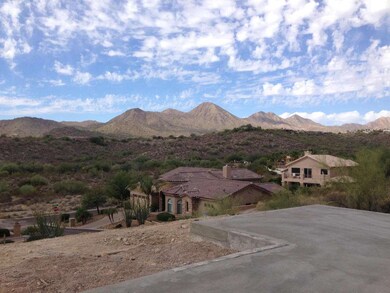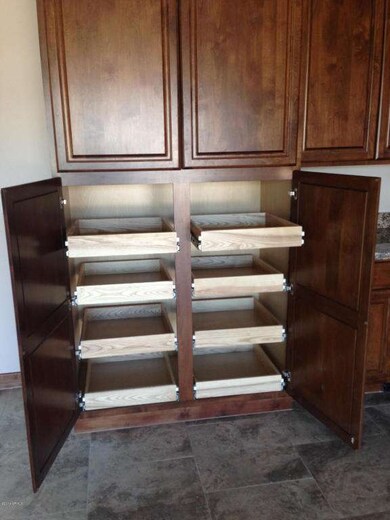
15411 E Wrangler Ct Fountain Hills, AZ 85268
Highlights
- Mountain View
- Granite Countertops
- Cul-De-Sac
- Fountain Hills Middle School Rated A-
- No HOA
- Double Pane Windows
About This Home
As of March 2017Ignore days on market. Just completed in June. Brand new construction. Ideal home for winter visitor or someone wanting low maintence Great view from deck. Open floor plan. kitchen island bar. Tile floors, granite counters, custom alder cabinets and doors, stainless appliances, tile showers. Front views. Oversize garage. Well known local builder. Property in NPOA transfer fees apply.Taxes on lot only.
Last Agent to Sell the Property
Mike Nabers
RE/MAX Sun Properties License #BR008037000 Listed on: 03/28/2013

Home Details
Home Type
- Single Family
Est. Annual Taxes
- $977
Year Built
- Built in 2014
Lot Details
- 0.38 Acre Lot
- Cul-De-Sac
- Desert faces the back of the property
- Wrought Iron Fence
- Partially Fenced Property
- Block Wall Fence
Parking
- 2 Car Garage
- Side or Rear Entrance to Parking
- Garage Door Opener
Home Design
- Wood Frame Construction
- Built-Up Roof
- Stone Exterior Construction
- Stucco
Interior Spaces
- 2,289 Sq Ft Home
- 1-Story Property
- Double Pane Windows
- Mountain Views
- Laundry in unit
Kitchen
- Breakfast Bar
- Built-In Microwave
- Dishwasher
- Kitchen Island
- Granite Countertops
Flooring
- Carpet
- Tile
Bedrooms and Bathrooms
- 3 Bedrooms
- Primary Bathroom is a Full Bathroom
- 2 Bathrooms
- Dual Vanity Sinks in Primary Bathroom
- Bathtub With Separate Shower Stall
Schools
- Fountain Hills High Elementary And Middle School
- Fountain Hills High School
Utilities
- Refrigerated Cooling System
- Heating Available
Community Details
- No Home Owners Association
- Built by RGB
- 506A 4 20 Subdivision
Listing and Financial Details
- Tax Lot 20
- Assessor Parcel Number 176-22-576
Ownership History
Purchase Details
Purchase Details
Home Financials for this Owner
Home Financials are based on the most recent Mortgage that was taken out on this home.Purchase Details
Home Financials for this Owner
Home Financials are based on the most recent Mortgage that was taken out on this home.Purchase Details
Purchase Details
Similar Homes in Fountain Hills, AZ
Home Values in the Area
Average Home Value in this Area
Purchase History
| Date | Type | Sale Price | Title Company |
|---|---|---|---|
| Interfamily Deed Transfer | -- | None Available | |
| Warranty Deed | $534,700 | Chicago Title | |
| Cash Sale Deed | $482,000 | First American Title Ins Co | |
| Cash Sale Deed | $54,000 | First American Title Ins Co | |
| Interfamily Deed Transfer | -- | None Available |
Mortgage History
| Date | Status | Loan Amount | Loan Type |
|---|---|---|---|
| Open | $424,100 | New Conventional | |
| Previous Owner | $200,000 | New Conventional |
Property History
| Date | Event | Price | Change | Sq Ft Price |
|---|---|---|---|---|
| 03/30/2017 03/30/17 | Sold | $534,700 | -2.7% | $227 / Sq Ft |
| 01/04/2017 01/04/17 | For Sale | $549,700 | +14.0% | $233 / Sq Ft |
| 09/12/2014 09/12/14 | Sold | $482,000 | -3.6% | $211 / Sq Ft |
| 08/21/2014 08/21/14 | Pending | -- | -- | -- |
| 07/09/2014 07/09/14 | Price Changed | $499,900 | -1.0% | $218 / Sq Ft |
| 05/29/2014 05/29/14 | Price Changed | $504,900 | -3.8% | $221 / Sq Ft |
| 04/16/2014 04/16/14 | Price Changed | $524,900 | -2.8% | $229 / Sq Ft |
| 03/28/2013 03/28/13 | For Sale | $539,900 | -- | $236 / Sq Ft |
Tax History Compared to Growth
Tax History
| Year | Tax Paid | Tax Assessment Tax Assessment Total Assessment is a certain percentage of the fair market value that is determined by local assessors to be the total taxable value of land and additions on the property. | Land | Improvement |
|---|---|---|---|---|
| 2025 | $2,536 | $50,669 | -- | -- |
| 2024 | $2,414 | $48,256 | -- | -- |
| 2023 | $2,414 | $62,670 | $12,530 | $50,140 |
| 2022 | $2,352 | $50,510 | $10,100 | $40,410 |
| 2021 | $2,611 | $47,500 | $9,500 | $38,000 |
| 2020 | $2,564 | $45,730 | $9,140 | $36,590 |
| 2019 | $2,627 | $43,830 | $8,760 | $35,070 |
| 2018 | $2,615 | $43,100 | $8,620 | $34,480 |
| 2017 | $2,855 | $42,150 | $8,430 | $33,720 |
| 2016 | $2,146 | $41,800 | $8,360 | $33,440 |
| 2015 | $2,321 | $39,880 | $7,970 | $31,910 |
Agents Affiliated with this Home
-
G
Seller's Agent in 2017
Gerald (Jerry) Wright
Coldwell Banker Realty
-

Seller Co-Listing Agent in 2017
Mike Moore
Realty One Group
(480) 773-1482
6 in this area
86 Total Sales
-

Buyer's Agent in 2017
Stacie Neumann
Russ Lyon Sotheby's International Realty
(602) 621-0595
3 in this area
107 Total Sales
-
M
Seller's Agent in 2014
Mike Nabers
RE/MAX
Map
Source: Arizona Regional Multiple Listing Service (ARMLS)
MLS Number: 4911330
APN: 176-22-576
- 16020 N Nyack Dr
- 16414 N Dixie Mine Trail
- 15261 E Golden Eagle Blvd
- 15600 E Robin Dr
- 15224 N Alvarado Dr Unit 46
- 15210 N Elena Dr
- 15431 N Cerro Alto Dr Unit 5
- 16457 N Aspen Dr
- 15811 N Norte Vista Unit 66
- 16405 N Cobblestone Ln
- 15816 E Eagle Crest Rd
- 15737 E Centipede Dr
- 15057 E Marathon Dr
- 15056 E Marathon Dr
- 15424 E Sundown Dr
- 15224 E Sundown Dr
- 15415 E Sundown Dr Unit 55
- 15038 E Greene Valley Dr
- 16868 N Stoneridge Ct
- 15418 N Castillo Dr
