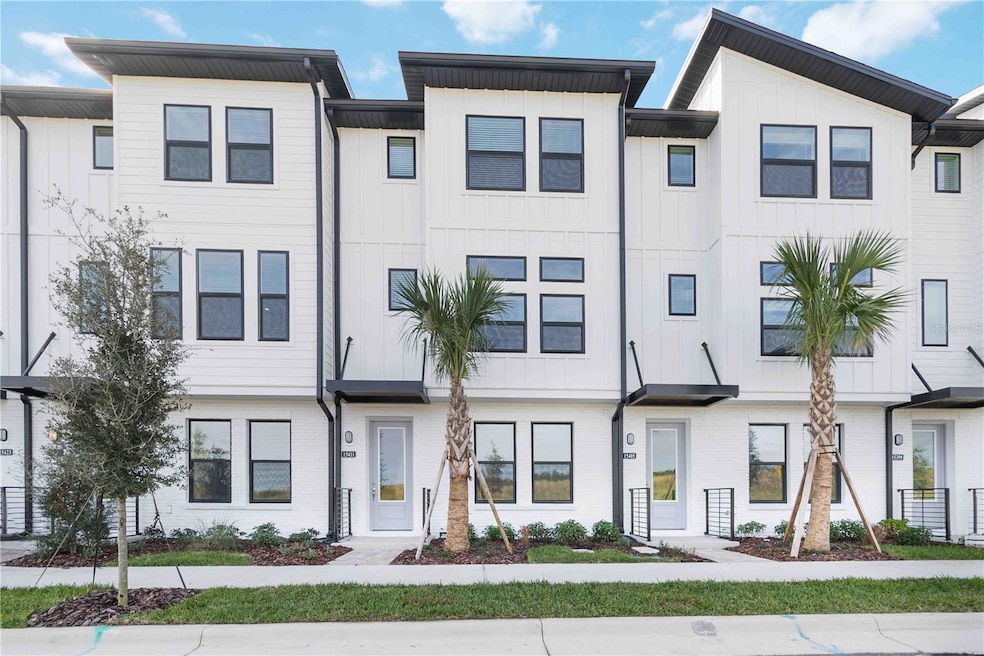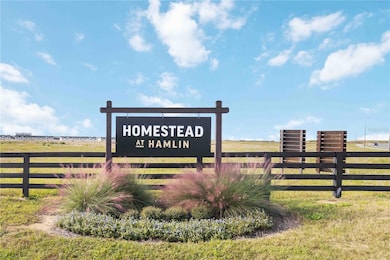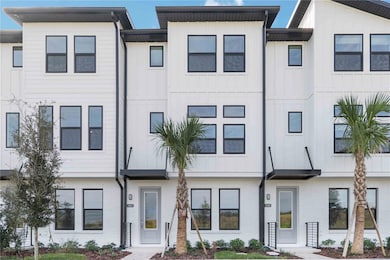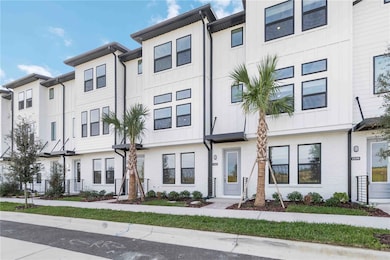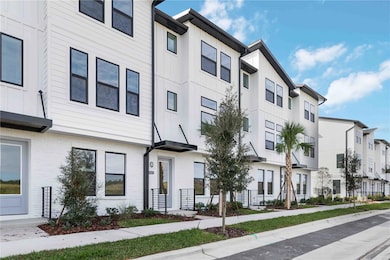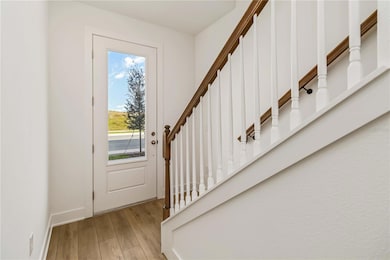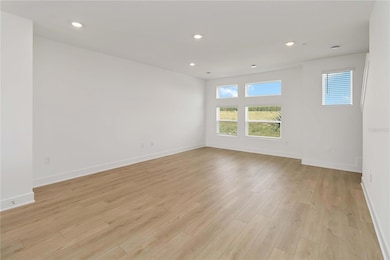15411 Hamlin Park Dr Winter Garden, FL 34787
Highlights
- New Construction
- High Ceiling
- Family Room Off Kitchen
- Open Floorplan
- Stone Countertops
- 2 Car Attached Garage
About This Home
Move-in Special Available! Sign your lease now, and rent begins January 1, 2026. Don't miss this great opportunity! Welcome to this stunning 4-bedroom, 3-bath single-family New Construction home in the highly desirable Hamlin of Winter Garden! Featuring an open-concept layout with modern finishes, luxury vinyl flooring, and abundant natural light, this home offers both comfort and style. The gourmet kitchen is equipped with stainless steel appliances, quartz countertops, a large island, and ample cabinet space — perfect for cooking and entertaining. The spacious master suite includes a walk-in closet and a spa-like bathroom with dual vanities and a glass-enclosed shower. Enjoy the Florida lifestyle with a covered lanai and fenced backyard, ideal for outdoor dining or relaxation. Additional highlights include a two-car garage, laundry room, and access to community amenities such as playground and walking trails. Located just minutes from Hamlin Town Center, Horizon High School, Disney, and major highways (429 & 535) — this home combines luxury, convenience, and top-rated schools in one of Winter Garden’s most sought-after neighborhoods. Available for immediate move-in! Lawn care, Internet & Cable TV and community maintenance included.
Listing Agent
KARDOSH REALTY Brokerage Phone: 407-499-4466 License #3428395 Listed on: 11/10/2025

Townhouse Details
Home Type
- Townhome
Est. Annual Taxes
- $1,371
Year Built
- Built in 2025 | New Construction
Lot Details
- 1,899 Sq Ft Lot
Parking
- 2 Car Attached Garage
- 2 Carport Spaces
Home Design
- Tri-Level Property
- Entry on the 3rd floor
Interior Spaces
- 2,072 Sq Ft Home
- Open Floorplan
- Tray Ceiling
- High Ceiling
- Window Treatments
- Family Room Off Kitchen
- Combination Dining and Living Room
Kitchen
- Eat-In Kitchen
- Built-In Oven
- Cooktop with Range Hood
- Microwave
- Freezer
- Ice Maker
- Dishwasher
- Stone Countertops
- Solid Wood Cabinet
- Disposal
Flooring
- Carpet
- Luxury Vinyl Tile
Bedrooms and Bathrooms
- 3 Bedrooms
- Primary Bedroom Upstairs
- Walk-In Closet
Laundry
- Laundry Room
- Dryer
- Washer
Home Security
- Smart Home
- In Wall Pest System
Eco-Friendly Details
- Energy-Efficient Windows
- Energy-Efficient Insulation
- Energy-Efficient Thermostat
Utilities
- Central Air
- Heating Available
- Thermostat
- Electric Water Heater
Listing and Financial Details
- Residential Lease
- Security Deposit $3,000
- Property Available on 11/10/25
- The owner pays for cable TV, internet, pest control
- 12-Month Minimum Lease Term
- Available 11/25/25
- Application Fee: 0
- Assessor Parcel Number 20-23-27-6115-00-160
Community Details
Overview
- Property has a Home Owners Association
- Parkview At Hamlin Homeowner Association
Recreation
- Community Playground
- Dog Park
Pet Policy
- Dogs and Cats Allowed
Map
Source: Stellar MLS
MLS Number: O6359372
APN: 20-2327-6115-00-160
- 15429 Hamlin Park Dr
- 15447 Hamlin Park Dr
- Haines II Plan at Parkview at Hamlin
- Haines II End Unit Plan at Parkview at Hamlin
- 5765 Citrus Park Dr
- 5771 Citrus Park Dr
- 15083 Grove Lake Dr
- 5783 Citrus Park Dr
- 15058 Grove Lake Dr
- 15046 Grove Lake Dr
- 15052 Grove Lake Dr
- 5789 Citrus Park Dr
- 15034 Grove Lake Dr
- Lantana End Unit Plan at Parkview at Hamlin
- Lantana Plan at Parkview at Hamlin
- 6355 Glory Bower Dr
- 5220 Lake Washington St
- 16302 Hamlin Hills Rd
- 6151 Glory Bower Dr
- 15148 Lake Bessie Loop
