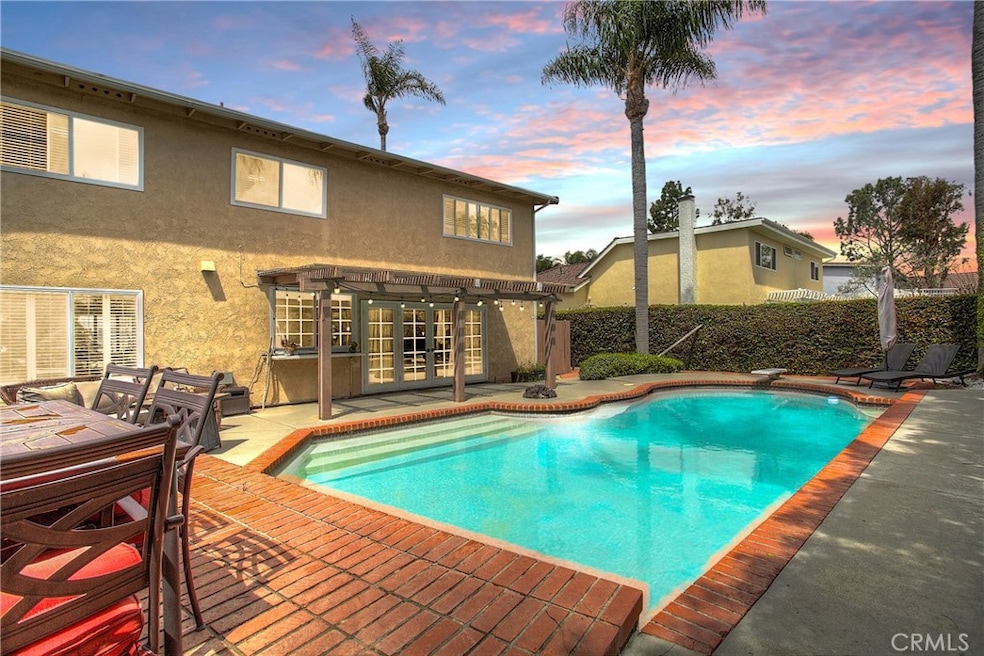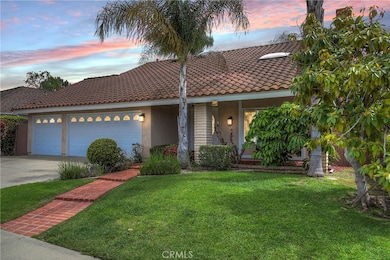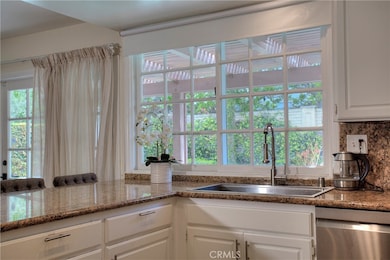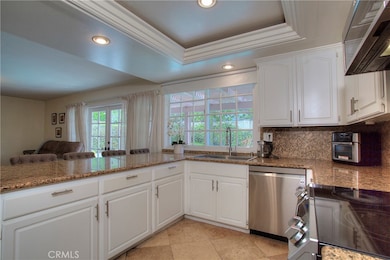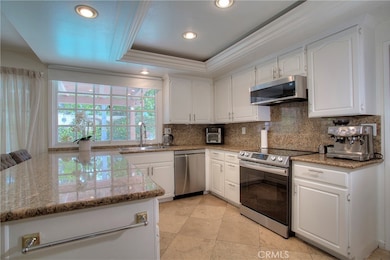15412 Lorraine Way Irvine, CA 92604
Walnut NeighborhoodHighlights
- Heated In Ground Pool
- Wood Flooring
- Pool View
- Venado Middle School Rated A
- Mediterranean Architecture
- Granite Countertops
About This Home
Pool and 3 Car Garage! Discover the epitome of Irvine living. Nestled in a vibrant community on a small cul-de-sac, this residence offers unparalleled convenience. Residents enjoy easy access to shopping centers, dining options, and transportation hubs, including the nearby Woodbury Town Center and Irvine Spectrum Center. The home is within the prestigious Irvine Unified School District, known for its top-rated schools.
Step inside to find a great floor plan and abundant natural light. The highlight of the property is its private pool, surrounded by lush landscaping and perfect for relaxation and entertaining. The Kitchen's spacious counter tops and overlook the Family Room and backyard. The spacious master suite offers a tranquil space with an en-suite bathroom.
Notably, this residence includes a three-car garage, providing ample storage and convenience. With its exceptional and prime location, 15412 Lorraine Way offers a lifestyle of prime Irvine location in the heart of Orange County. Wander down to the end of the street and explore the wonderful Irvine Walking and Bike Trail system just steps away. Don't miss the opportunity to call this exquisite property your home.
Listing Agent
Berkshire Hathaway HomeService Brokerage Phone: 949-464-8136 License #01352560 Listed on: 10/10/2025

Co-Listing Agent
Berkshire Hathaway HomeService Brokerage Phone: 949-464-8136 License #01982437
Home Details
Home Type
- Single Family
Est. Annual Taxes
- $9,968
Year Built
- Built in 1970
Lot Details
- 6,003 Sq Ft Lot
- Cul-De-Sac
- Wood Fence
- Block Wall Fence
- Front Yard Sprinklers
- Private Yard
- Back and Front Yard
Parking
- 3 Car Attached Garage
- Parking Available
- Two Garage Doors
- Garage Door Opener
- Driveway
Home Design
- Mediterranean Architecture
- Entry on the 1st floor
- Slab Foundation
- Tile Roof
- Stucco
Interior Spaces
- 2,100 Sq Ft Home
- 2-Story Property
- Ceiling Fan
- Skylights
- Free Standing Fireplace
- Gas Fireplace
- Double Pane Windows
- Plantation Shutters
- French Mullion Window
- Stained Glass
- Window Screens
- Double Door Entry
- Sliding Doors
- Family Room
- Living Room with Fireplace
- Dining Room
- Pool Views
Kitchen
- Eat-In Kitchen
- Breakfast Bar
- Electric Oven
- Electric Range
- Range Hood
- Recirculated Exhaust Fan
- Microwave
- Dishwasher
- Granite Countertops
- Quartz Countertops
- Disposal
Flooring
- Wood
- Tile
Bedrooms and Bathrooms
- 4 Bedrooms
- All Upper Level Bedrooms
- Walk-In Closet
- Quartz Bathroom Countertops
- Bathtub with Shower
- Walk-in Shower
- Exhaust Fan In Bathroom
Laundry
- Laundry Room
- Laundry in Garage
- Dryer
- Washer
Home Security
- Carbon Monoxide Detectors
- Fire and Smoke Detector
Pool
- Heated In Ground Pool
- Gas Heated Pool
- Gunite Pool
Outdoor Features
- Fireplace in Patio
- Brick Porch or Patio
- Fire Pit
- Exterior Lighting
- Rain Gutters
Location
- Suburban Location
Utilities
- Forced Air Heating and Cooling System
- Underground Utilities
- 220 Volts in Garage
- 220 Volts in Kitchen
- Natural Gas Connected
- Water Heater
- Cable TV Available
Listing and Financial Details
- Security Deposit $5,800
- Rent includes gardener, pool
- 12-Month Minimum Lease Term
- Available 11/1/25
- Legal Lot and Block 46 / 7012
- Tax Tract Number 7012
- Assessor Parcel Number 45102110
Community Details
Overview
- No Home Owners Association
- Ranch Subdivision
Recreation
- Park
- Bike Trail
Pet Policy
- Call for details about the types of pets allowed
Map
Source: California Regional Multiple Listing Service (CRMLS)
MLS Number: OC25236856
APN: 451-021-10
- 15441 Alsace Cir
- 61 Ashbrook
- 46 Eagle Point
- 15232 Lille Cir
- 5 Locust
- 82 Eagle Point Unit 43
- 5071 Bayonne Cir
- 10 Glenhurst Unit 37
- 14942 Dahlquist Rd
- 15071 Talley St
- 19 Willowgrove
- 15202 Marne Cir
- 14851 Jeffrey Rd Unit 199
- 14851 Jeffrey Rd Unit 350
- 14851 Jeffrey Rd Unit 135
- 14851 Jeffrey Rd Unit 248
- 14851 Jeffrey Rd Unit 61
- 14851 Jeffrey Rd Unit 334
- 14851 Jeffrey Rd Unit 352
- 14851 Jeffrey Rd Unit 25
- 35 Eagle Point Unit 8
- 15052 Clemons Cir
- 38 Ashwood
- 46 Shooting Star
- 50 Eastshore
- 50 Shearwater
- 32 Lone Pine Unit 41
- 100 Shadow Oaks
- 4822 Gainsport Cir
- 5224 Walnut Ave Unit 8
- 4 Austin
- 30 Pinewood Unit 54
- 122 Tangelo
- 110 Tangelo
- 14 Tangerine
- 13 Snapdragon
- 268 Lemon Grove
- 74 Rose Arch
- 42 Lakeview Unit 41
- 104 Rose Arch
