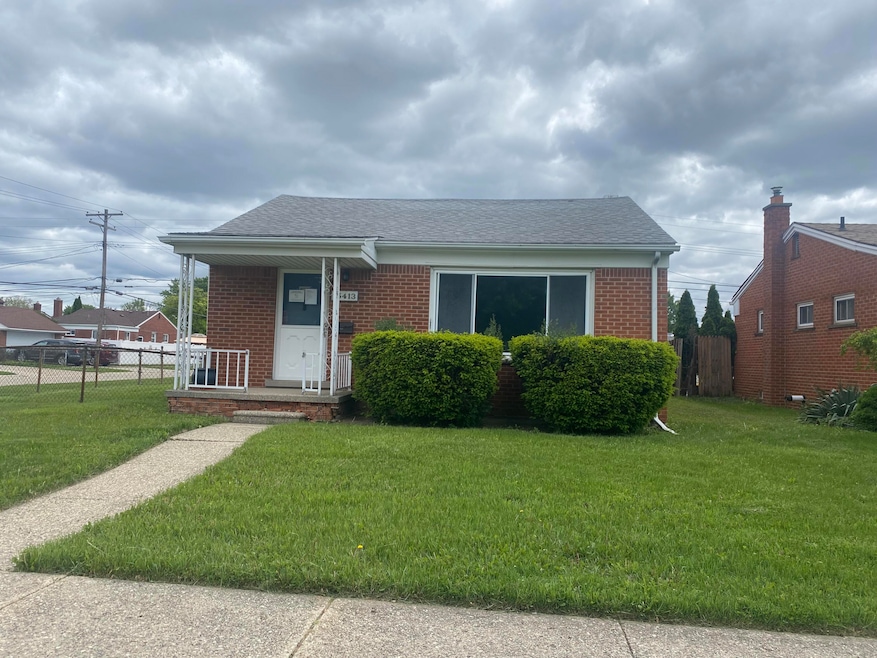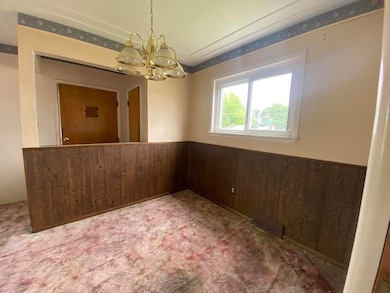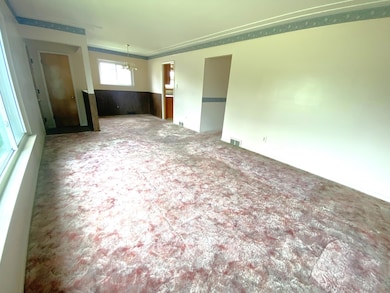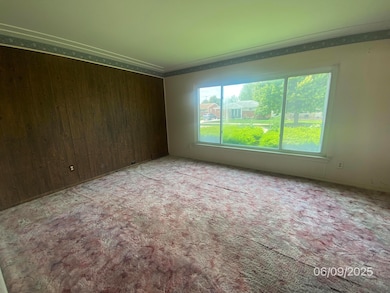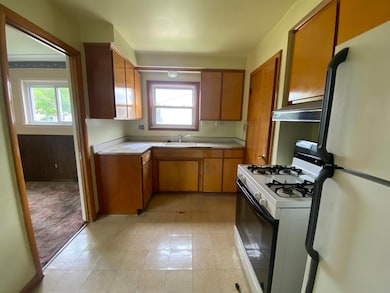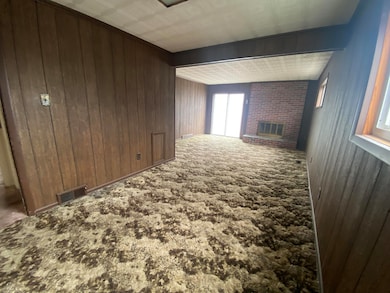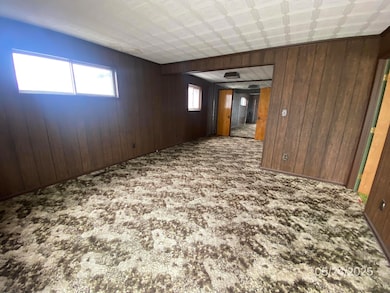
$175,000
- 3 Beds
- 1 Bath
- 951 Sq Ft
- 15426 Poplar St
- Southgate, MI
VERY NICE 1 STORY HOME WITH FENCE IN YARD, PATIO. UPDATED KITCHEN WITH CERAMIC TITLE FLOORING, KITCHEN APPLIANCES ARE INCLUDED. HARDWOOD FLOORS IN LIVING ROOM WITH A DINING L, HALLWAY AND BEDROOMS. FURNACE, CENTRAL AIR INSTALL IN 2018. ELECTRICAL UPDATED IN 2020. GREAT LOCATION NEAR SCHOOLS, SHOPPING, FREEWAYS AND OTHER AMENITIES. MOVE IN AT TIME OF CLOSING.
Thomas Mitchell Jason Mitchell Real Estate Group Michigan LLC
