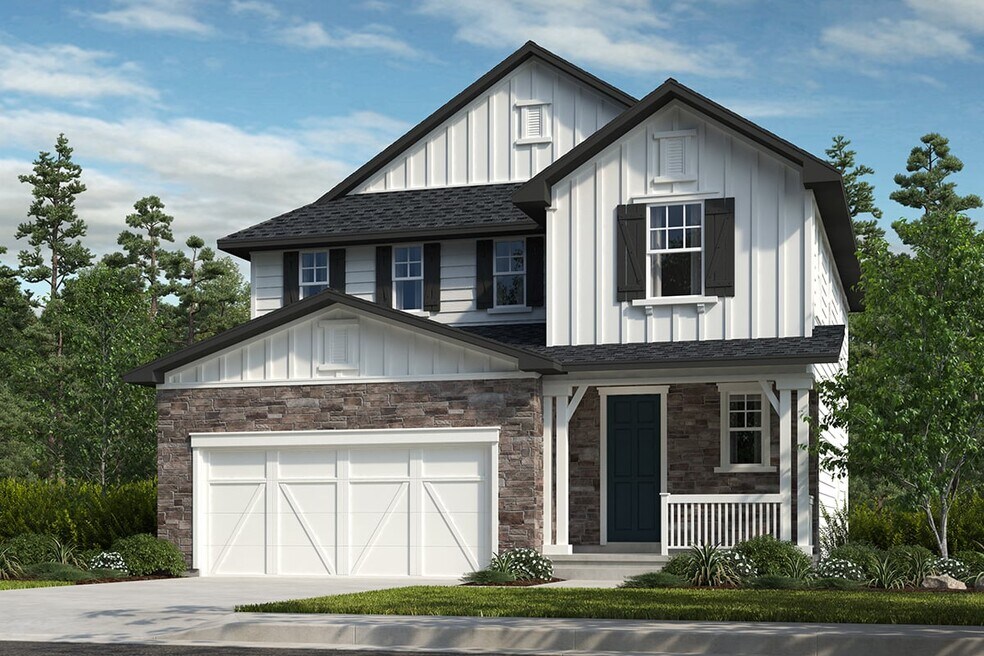
NEW CONSTRUCTION
AVAILABLE MAR 2026
Estimated payment $4,070/month
Total Views
81
3
Beds
2.5
Baths
2,193
Sq Ft
$296
Price per Sq Ft
Highlights
- New Construction
- Walk-In Closet
- Park
- Views Throughout Community
- Community Playground
- Green Certified Home
About This Home
This inviting, two-story home blends modern comfort with natural appeal. Inside, discover an open floor plan with a sunlit family room that offers a warm atmosphere with large windows. Upstairs, a flexible loft space is perfect for an office, playroom or reading nook. The primary suite features two walk-in closets and a spa-inspired connecting bath that includes two vanities and an oversized shower. The partial basement is ready for your customized use. Outside, a large backyard invites relaxation and gatherings. See sales counselor for approximate timing required for move-in ready homes.
Sales Office
Hours
| Monday |
1:00 PM - 5:00 PM
|
| Tuesday - Sunday |
9:00 AM - 5:00 PM
|
Sales Team
Chris Allison
Office Address
15374 Ivy St
Thornton, CO 80602
Driving Directions
Home Details
Home Type
- Single Family
Parking
- 2 Car Garage
Home Design
- New Construction
Bedrooms and Bathrooms
- 3 Bedrooms
- Walk-In Closet
Additional Features
- 2-Story Property
- Green Certified Home
Community Details
Overview
- Property has a Home Owners Association
- Views Throughout Community
Recreation
- Community Playground
- Park
- Trails
Map
Other Move In Ready Homes in Windsong
About the Builder
At KB Home, everything they do is focused on their customers and providing a superior homebuying experience. Their business has been driven by the idea that the best homes start with the people who live in them - an enduring foundation built on relationships.
KB Home is one of the largest and most recognized homebuilders in the U.S. and has been building quality homes for approximately 65 years. Today, KB Home operates in several markets across many states, serving a wide array of buyer groups. They give their customers the ability to personalize their homes at a price that fits their budget, and work with them every step of the way to build strong personal relationships for an exceptional experience.
Nearby Homes
- Windsong
- Talon Pointe - The Estates Collection
- Talon Pointe - The Legacy Collection
- Parterre - The Parkside Collection
- Parterre - Paired Homes
- Parterre - The Skyline Collection
- Parterre - Townhomes- The Westerly Collection
- Parterre - City Collection
- Parterre - Destination Collection
- Parterre - Landmark Collection
- Parterre - Horizon Collection
- 7458 E 158th Place
- Willow Bend - The Grand Collection
- Willow Bend - The Monarch Collection
- Dillon Pointe - City
- 4225 E 145 Ave
- 16031 Yosemite St
- 10512 E 152nd Ave
- 13950 Quebec St
- Eastcreek Farm - The Camden Collection
