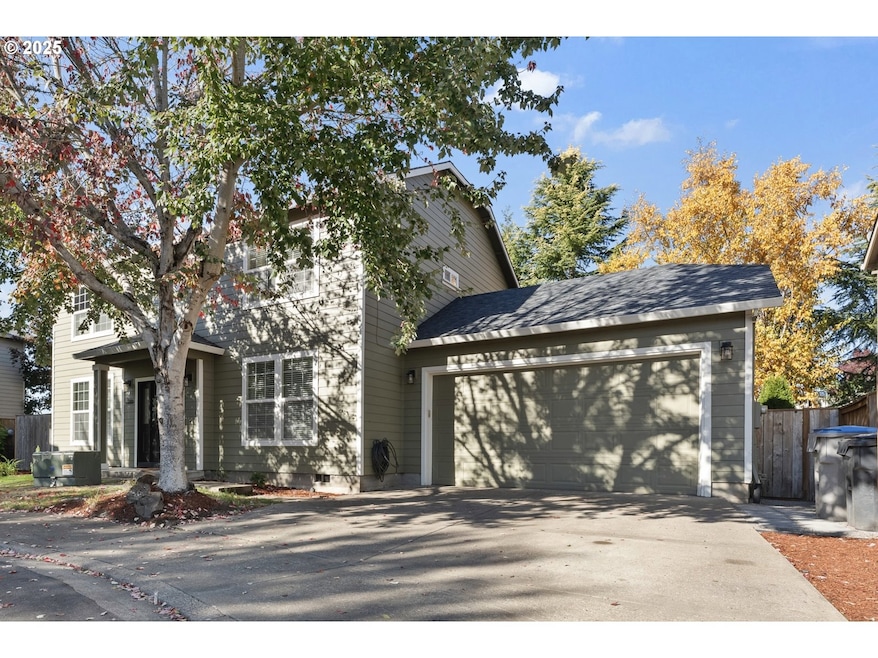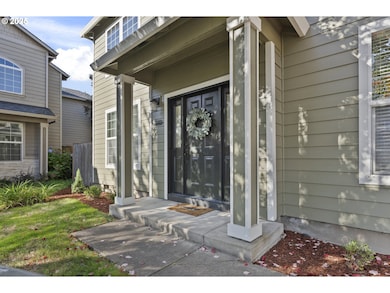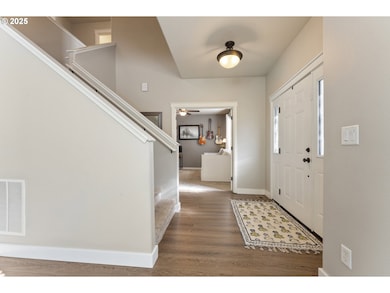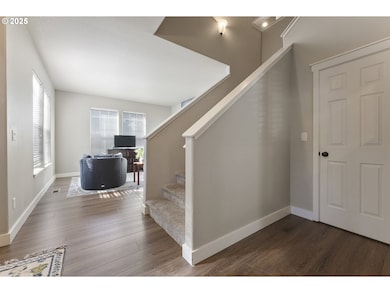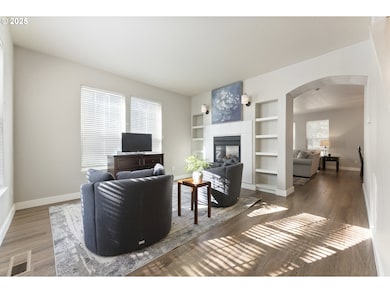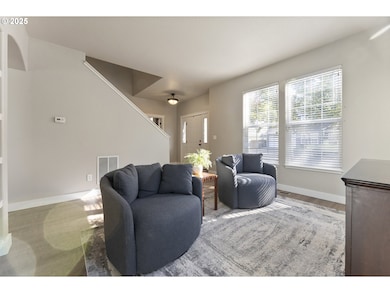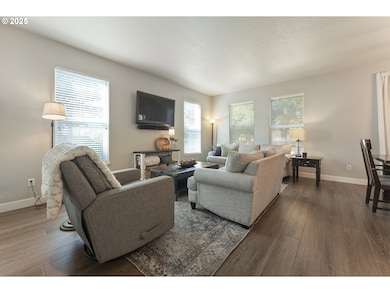15416 SW Darla Kay Ct Sherwood, OR 97140
Estimated payment $4,055/month
Highlights
- Contemporary Architecture
- Wood Flooring
- Granite Countertops
- Archer Glen Elementary School Rated A
- Main Floor Primary Bedroom
- Private Yard
About This Home
Tucked away in a peaceful cul-de-sac and just a short stroll from downtown Sherwood, this spacious 4-bedroom, 3-bathroom home offers light-filled living space in one of the city's most walkable and desirable neighborhoods.Step inside to discover wood floors, an open-concept layout, and a cozy double-sided gas fireplace that connects the separate living and family rooms. The large kitchen is a chef’s dream, featuring granite countertops, a corner window, stainless steel appliances, gas range, double oven, and a generous island—plus a walk-in pantry with direct access to the two-car garage.Ideal for multi-generational living or guests, the main level includes a bedroom and full bath. Upstairs, the expansive primary suite welcomes you with French doors, three closets (including a walk-in), and a luxurious en-suite bath with soaking tub, glass shower, and double vanity. Two additional bedrooms, a full bath, and a laundry room with sink complete the upper level. The home also offers ample storage throughout, including a spacious under-stairs closet and oversized bedroom closets. Outside, enjoy a fully fenced backyard with green grass, a covered patio, tool shed, and a versatile flex space perfect for a summer pool, garden beds, or play area. Enjoy unbeatable walkability to Sherwood’s charming downtown, the public library, local parks, top-rated schools, shops, and restaurants. Nestled in a quiet cul-de-sac, this home also offers easy access to nearby shopping centers with grocery stores, retail, and everyday essentials—making errands and outings a breeze. This home combines comfort, convenience, and flexibility—perfect for families, entertainers, or anyone looking to enjoy the best of Sherwood living. Schedule your showing today, this home is a must see!
Home Details
Home Type
- Single Family
Est. Annual Taxes
- $6,740
Year Built
- Built in 2006
Lot Details
- 6,969 Sq Ft Lot
- Cul-De-Sac
- Fenced
- Level Lot
- Sprinkler System
- Private Yard
Parking
- 2 Car Attached Garage
- Garage on Main Level
- Garage Door Opener
- Driveway
Home Design
- Contemporary Architecture
- Traditional Architecture
- Composition Roof
- Lap Siding
- Cement Siding
Interior Spaces
- 2,434 Sq Ft Home
- 2-Story Property
- Gas Fireplace
- Vinyl Clad Windows
- Family Room
- Living Room
- Dining Room
- Wood Flooring
Kitchen
- Walk-In Pantry
- Double Oven
- Free-Standing Range
- Microwave
- Dishwasher
- Stainless Steel Appliances
- Kitchen Island
- Granite Countertops
- Disposal
Bedrooms and Bathrooms
- 4 Bedrooms
- Primary Bedroom on Main
- Soaking Tub
Laundry
- Laundry Room
- Washer and Dryer
Accessible Home Design
- Accessibility Features
Outdoor Features
- Covered Patio or Porch
- Shed
Schools
- Hawks View Elementary School
- Sherwood Middle School
- Sherwood High School
Utilities
- Forced Air Heating and Cooling System
- Heating System Uses Gas
- Gas Water Heater
Community Details
- No Home Owners Association
Listing and Financial Details
- Assessor Parcel Number R2136101
Map
Home Values in the Area
Average Home Value in this Area
Tax History
| Year | Tax Paid | Tax Assessment Tax Assessment Total Assessment is a certain percentage of the fair market value that is determined by local assessors to be the total taxable value of land and additions on the property. | Land | Improvement |
|---|---|---|---|---|
| 2025 | $6,493 | $340,670 | -- | -- |
| 2024 | $6,338 | $330,750 | -- | -- |
| 2023 | $6,338 | $321,120 | $0 | $0 |
| 2022 | $5,671 | $321,120 | $0 | $0 |
| 2021 | $5,597 | $302,690 | $0 | $0 |
| 2020 | $5,505 | $293,880 | $0 | $0 |
| 2019 | $5,400 | $285,330 | $0 | $0 |
| 2018 | $5,237 | $277,020 | $0 | $0 |
| 2017 | $5,100 | $268,960 | $0 | $0 |
| 2016 | $4,938 | $261,130 | $0 | $0 |
| 2015 | $4,691 | $253,530 | $0 | $0 |
| 2014 | $4,640 | $246,150 | $0 | $0 |
Property History
| Date | Event | Price | List to Sale | Price per Sq Ft |
|---|---|---|---|---|
| 11/14/2025 11/14/25 | For Sale | $662,800 | 0.0% | $272 / Sq Ft |
| 10/30/2025 10/30/25 | Pending | -- | -- | -- |
| 10/23/2025 10/23/25 | For Sale | $662,800 | -- | $272 / Sq Ft |
Purchase History
| Date | Type | Sale Price | Title Company |
|---|---|---|---|
| Special Warranty Deed | $279,900 | Fidelity Natl Title Co Of Or | |
| Trustee Deed | $248,733 | Lex-Fidelity Natl Title Co | |
| Warranty Deed | $384,000 | Transnation Title Agency Or | |
| Bargain Sale Deed | -- | Accommodation |
Mortgage History
| Date | Status | Loan Amount | Loan Type |
|---|---|---|---|
| Open | $274,829 | FHA | |
| Previous Owner | $307,200 | Unknown |
Source: Regional Multiple Listing Service (RMLS)
MLS Number: 596778573
APN: R2136101
- 15262 SW Willamette St
- 22692 SW Highland Dr
- 22754 SW Highland Dr
- 22766 SW Lincoln St
- 22805 SW Highland Dr
- 22754 SW Martin Ct
- 0 SW Pine St
- 15098 SW Barnsdale Dr
- 16040 SW 3rd St
- 22235 SW Orland St
- 22219 SW Orland St
- 22207 SW Orland St
- 23104 SW Cinnamon Hill Place
- 22487 SW Meissinger Place
- 23144 SW Cinnamon Hill Place
- 14614 SW Willamette St
- 23072 SW Mansfield St
- 15771 SW Harvester Ln
- 16045 SW Red Clover Ln
- 15779 SW Harvester Ln
- 16100 SW Century Dr
- 21759 SW Cedar Brook Way
- 20654 SW Sun Drop Place
- 17634 SW Devonshire Way
- 17855 SW Mandel Ln
- 23600 SW Grahams Ferry Rd
- 17865 SW Pacific Hwy
- 16915 SW 132nd Terrace Unit A
- 11865 SW Tualatin Rd
- 12070 SW Fischer Rd
- 14495 SW Beef Bend Rd
- 17000 SW Pacific Hwy
- 9301 SW Sagert St
- 19705 SW Boones Ferry Rd
- 19545-19605 Sw Boones Ferry Rd
- 8900 SW Sweek Dr
- 8325 SW Mohawk St
- 28900 SW Villebois Dr N
- 16055 SW 108th Ave
- 16100 SW 108th Ave
