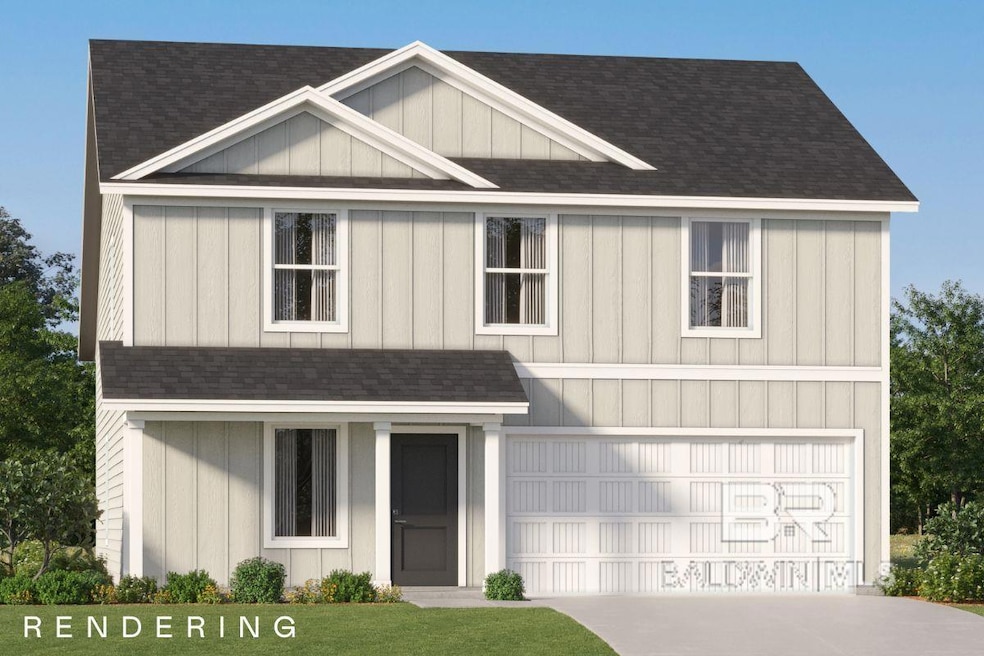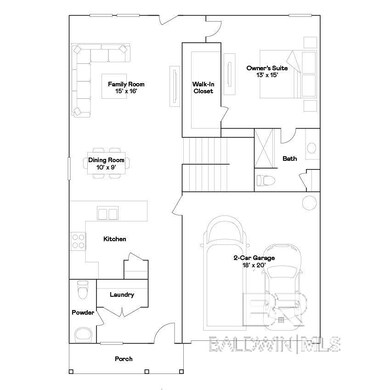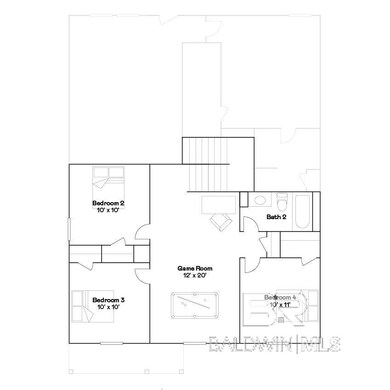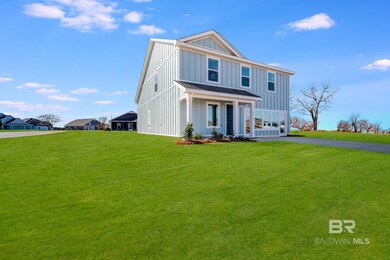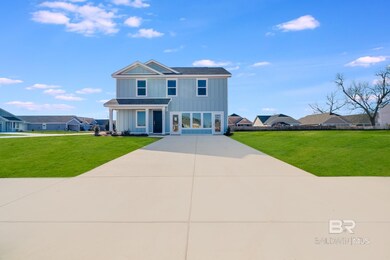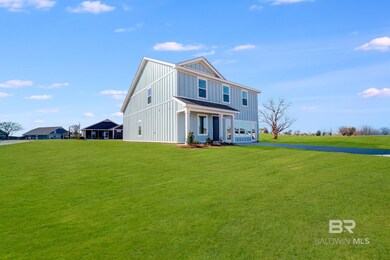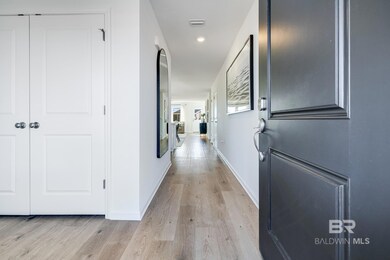Estimated payment $1,951/month
Highlights
- New Construction
- Corner Lot
- Home to be built
- Traditional Architecture
- Garage
- Carpet
About This Home
Model Home Now Open! The Littleton is a beautifully designed two-story, new construction home offering 4 bedrooms, 2.5 bathrooms, and thoughtful space throughout. The owner’s suite is conveniently located on the main level, while three additional bedrooms and a versatile open loft are situated upstairs—ideal for a home office, playroom, or second living area. This spacious floorplan showcases luxury finishes including quartz countertops, stainless steel appliances, and shaker-style cabinetry. A 2-car garage adds everyday convenience, and a builder’s warranty offers peace of mind. This home is set in a vibrant area with easy access to shopping, dining, and entertainment—including popular destinations like Tanger Outlets and OWA—and just a short drive to the white sandy beaches, perfect for enjoying the coastal lifestyle. With modern design, quality craftsmanship, and a convenient location, the Littleton is the perfect place to call home. Buyer to verify all information during due diligence Buyer to verify all information during due diligence.
Listing Agent
Lennar Homes Coastal Realty, L Brokerage Phone: 850-227-5992 Listed on: 11/03/2025
Home Details
Home Type
- Single Family
Year Built
- Built in 2025 | New Construction
Lot Details
- 7,700 Sq Ft Lot
- Lot Dimensions are 70 x 110
- Corner Lot
HOA Fees
- $38 Monthly HOA Fees
Parking
- Garage
Home Design
- Home to be built
- Traditional Architecture
- Slab Foundation
- Composition Roof
- Built-Up Roof
- Concrete Fiber Board Siding
Interior Spaces
- 1,891 Sq Ft Home
- 1-Story Property
- Carpet
- Carbon Monoxide Detectors
Kitchen
- Electric Range
- Microwave
- Dishwasher
Bedrooms and Bathrooms
- 4 Bedrooms
- Primary Bathroom includes a Walk-In Shower
Schools
- Foley Elementary School
- Foley Middle School
- Foley High School
Utilities
- Heat Pump System
Community Details
- Association fees include management
Listing and Financial Details
- Legal Lot and Block HOMESITE 15 / HOMESITE 15
- Assessor Parcel Number 056002100000019.019
Map
Home Values in the Area
Average Home Value in this Area
Property History
| Date | Event | Price | List to Sale | Price per Sq Ft |
|---|---|---|---|---|
| 11/19/2025 11/19/25 | Price Changed | $289,990 | -1.7% | $153 / Sq Ft |
| 11/12/2025 11/12/25 | Price Changed | $294,990 | -1.7% | $156 / Sq Ft |
| 11/08/2025 11/08/25 | Price Changed | $299,990 | -1.6% | $159 / Sq Ft |
| 10/01/2025 10/01/25 | For Sale | $304,990 | -- | $161 / Sq Ft |
Source: Baldwin REALTORS®
MLS Number: 387478
- 1704 Arcadia Dr
- 1712 Arcadia Dr
- 656 Mayflower Dr
- 652 Mayflower Dr
- 651 Mayflower Dr
- 643 Mayflower Dr
- 639 Mayflower Dr
- 636 Mayflower Dr
- 635 Mayflower Dr
- 632 Mayflower Dr
- 628 Mayflower Dr
- 627 Mayflower Dr
- 624 Mayflower Dr
- 620 Mayflower Dr
- 688 Mayflower Dr
- 616 Mayflower Dr
- 691 Mayflower Dr
- 608 Mayflower Dr
- 1420 Plymouth Dr
- 1895 Arcadia Dr
- 1802 Cashew Cir
- 679 E Michigan Ave
- 1322 Allier Cir
- 1205 Sweet Laurel St
- 701 S Juniper St
- 2651 S Juniper St Unit 200
- 2651 S Juniper St Unit 1603
- 501 S Greentree Ln
- 500 S Greentree Ln
- 2800 Browning Way
- 3151 Boulevard de Sevilla
- 9815 James Rd
- 2002 Shelene Way Unit 22DR
- 1056 Stella Rd
- 9921 Bethany Dr
- 3293 Stratz Cir
- 307 Amberlee Ct
- 9653 Soldier Horse Dr
- 11947 Woodland Ave
- 9637 Soldier Horse Dr
