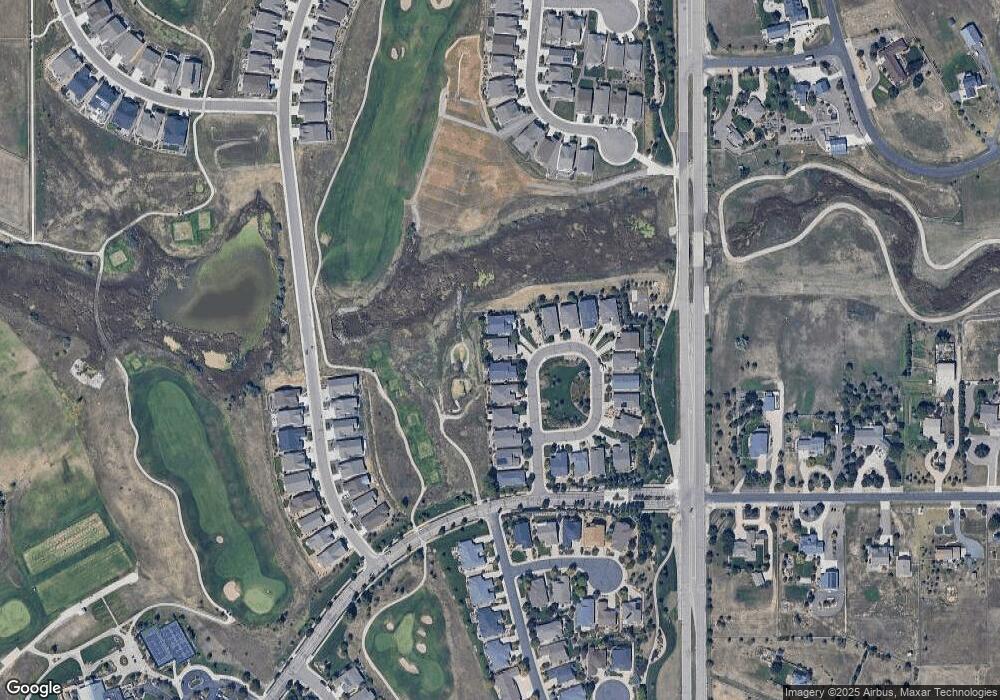15417 Xenia Ct Thornton, CO 80602
Heritage Todd Creek NeighborhoodEstimated Value: $660,000 - $848,245
4
Beds
3
Baths
3,842
Sq Ft
$206/Sq Ft
Est. Value
About This Home
This home is located at 15417 Xenia Ct, Thornton, CO 80602 and is currently estimated at $789,561, approximately $205 per square foot. 15417 Xenia Ct is a home located in Adams County with nearby schools including Brantner Elementary School, Rodger Quist Middle School, and Riverdale Ridge High School.
Ownership History
Date
Name
Owned For
Owner Type
Purchase Details
Closed on
Apr 27, 2023
Sold by
Pikus Kevin Lee
Bought by
Pikus Kevin Lee
Current Estimated Value
Purchase Details
Closed on
Nov 30, 2021
Sold by
Rex Dennis and Rex Chun Cha
Bought by
Pikus Kevin Lee and Hambleton Angela K
Home Financials for this Owner
Home Financials are based on the most recent Mortgage that was taken out on this home.
Original Mortgage
$510,000
Interest Rate
3.09%
Mortgage Type
New Conventional
Purchase Details
Closed on
Jun 17, 2010
Sold by
Lennar Colorado Llc
Bought by
Cha Rex Dennis and Cha Rex Chun
Create a Home Valuation Report for This Property
The Home Valuation Report is an in-depth analysis detailing your home's value as well as a comparison with similar homes in the area
Home Values in the Area
Average Home Value in this Area
Purchase History
| Date | Buyer | Sale Price | Title Company |
|---|---|---|---|
| Pikus Kevin Lee | -- | None Listed On Document | |
| Pikus Kevin Lee | $800,000 | Canyon Title | |
| Cha Rex Dennis | $405,950 | North American Title |
Source: Public Records
Mortgage History
| Date | Status | Borrower | Loan Amount |
|---|---|---|---|
| Previous Owner | Pikus Kevin Lee | $510,000 |
Source: Public Records
Tax History Compared to Growth
Tax History
| Year | Tax Paid | Tax Assessment Tax Assessment Total Assessment is a certain percentage of the fair market value that is determined by local assessors to be the total taxable value of land and additions on the property. | Land | Improvement |
|---|---|---|---|---|
| 2024 | $8,117 | $51,510 | $13,130 | $38,380 |
| 2023 | $8,091 | $59,670 | $10,890 | $48,780 |
| 2022 | $6,668 | $40,560 | $11,190 | $29,370 |
| 2021 | $5,423 | $40,560 | $11,190 | $29,370 |
| 2020 | $6,548 | $42,100 | $14,510 | $27,590 |
| 2019 | $6,535 | $42,100 | $14,510 | $27,590 |
| 2018 | $6,138 | $39,360 | $9,070 | $30,290 |
| 2017 | $6,120 | $39,360 | $9,070 | $30,290 |
| 2016 | $5,438 | $35,810 | $8,920 | $26,890 |
| 2015 | $5,431 | $35,810 | $8,920 | $26,890 |
| 2014 | $4,889 | $31,700 | $7,580 | $24,120 |
Source: Public Records
Map
Nearby Homes
- 15332 Willow St
- 15552 Willow St
- 15235 Willow Dr
- 9153 E 155th Dr
- 15122 Wabash Place
- 15848 Valentia St
- 8852 E 148th Ln
- 8476 E 148th Way
- 15619 Syracuse Way
- 9880 E 155th Place
- 7498 E 157th Place
- 6657 E 149th Dr
- 16031 Yosemite St
- 15935 Ulster St
- 9650 E 150th Ave
- 8420 E 160th Place
- 7465 E 157th Place
- 16021 Verbena St
- Harmony Plan at Waterside at Todd Creek
- BELLAMY Plan at Waterside at Todd Creek
- 15427 Xenia Ct
- 15405 Xenia Ct
- 15395 Xenia Ct
- 15439 Xenia Ct
- 15383 Xenia Ct
- 15440 Xenia Ct
- 15371 Xenia Ct
- 15424 Xenia Ct
- 15432 Xenia Ct
- 15361 Xenia Ct
- 15398 Xenia Ct
- 15350 Xenia Ct
- 15349 Xenia Ct
- 15390 Xenia Ct
- 15358 Xenia Ct
- 15382 Xenia Ct
- 15366 Xenia Ct
- 15312 Willow St
- 15374 Xenia Ct
- 15382 Willow St
