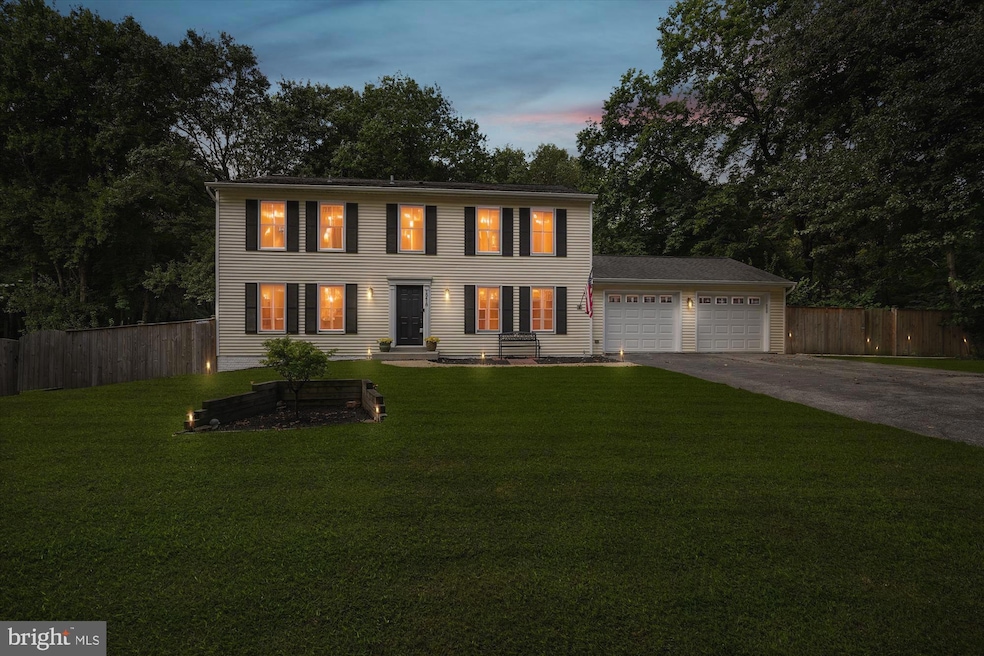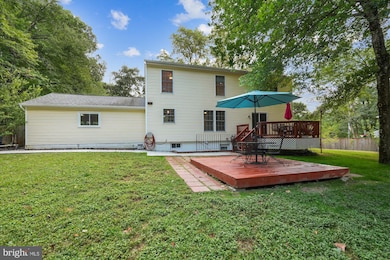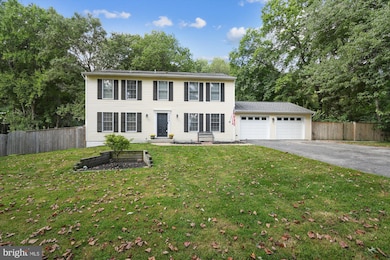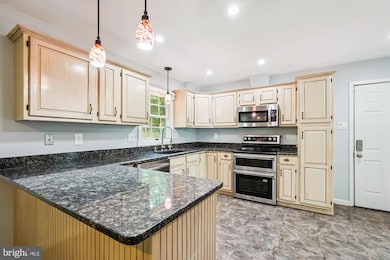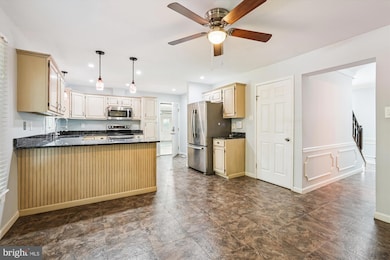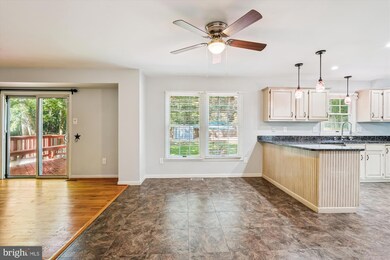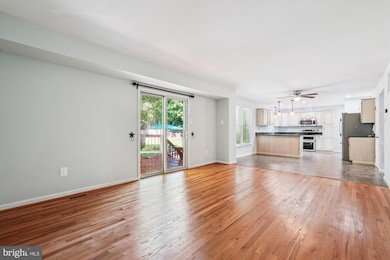15418 Peach Orchard Rd Silver Spring, MD 20905
Estimated payment $4,650/month
Highlights
- 0.68 Acre Lot
- Open Floorplan
- Recreation Room
- Cloverly Elementary School Rated A-
- Colonial Architecture
- Wood Flooring
About This Home
Ask about the rare opportunity to assume the existing 2.125% APR VA loan (for qualified buyers). Nestled in the peaceful enclave of Silver Spring, this distinguished Colonial-style residence blends timeless charm with modern comfort. Spanning approximately 3,010 square feet, the home is designed for both everyday living and gatherings, with a seamless balance of open and traditional floor plan elements. What truly sets this property apart is its outdoor setting.
On a sprawling 0.68-acre lot, the home backs to protected county green space, offering privacy and scenic natural beauty. Mature trees (including fruit trees) and open lawns create the perfect backdrop for a garden retreat, play area, or summer entertaining. Whether hosting friends, enjoying morning coffee, or simply unwinding, this yard invites you to embrace outdoor living. Inside, the home continues to impress with rich hardwood floors, crown moldings, and abundant natural light. The formal dining room flows into a spacious eat-in kitchen, while the adjacent living area centers around a cozy fireplace. Upstairs, the primary suite provides a private sanctuary with a spa-inspired bath with double vanity, jetted tub and a seperate shower. Three additional bedrooms offer flexibility for guests, a home office, or hobbies. The finished lower level expands the living space with a large recreation room, wet bar, bonus room , and full bath ideal for extended stays or leisure. This property is more than a residence it’s a lifestyle, designed for those who value elegance, comfort, and a connection to nature.
Listing Agent
(202) 520-0221 princeraassirealtor@gmail.com Samson Properties License #0226033097 Listed on: 09/04/2025

Home Details
Home Type
- Single Family
Est. Annual Taxes
- $7,341
Year Built
- Built in 1988
Lot Details
- 0.68 Acre Lot
- Property is zoned RE1
Parking
- 2 Car Direct Access Garage
- Front Facing Garage
- Off-Street Parking
Home Design
- Colonial Architecture
- Vinyl Siding
Interior Spaces
- Property has 3 Levels
- Open Floorplan
- Crown Molding
- 1 Fireplace
- Family Room
- Dining Room
- Home Office
- Recreation Room
- Wood Flooring
- Basement
- Rear Basement Entry
Kitchen
- Eat-In Kitchen
- Electric Oven or Range
- Microwave
- Dishwasher
- Upgraded Countertops
- Disposal
Bedrooms and Bathrooms
- En-Suite Bathroom
Laundry
- Dryer
- Washer
Home Security
- Exterior Cameras
- Alarm System
Utilities
- Forced Air Heating and Cooling System
- Electric Water Heater
Community Details
- No Home Owners Association
- Snowdens Manor Subdivision
Listing and Financial Details
- Assessor Parcel Number 160500270337
Map
Home Values in the Area
Average Home Value in this Area
Tax History
| Year | Tax Paid | Tax Assessment Tax Assessment Total Assessment is a certain percentage of the fair market value that is determined by local assessors to be the total taxable value of land and additions on the property. | Land | Improvement |
|---|---|---|---|---|
| 2025 | $7,341 | $635,367 | -- | -- |
| 2024 | $7,341 | $586,933 | $0 | $0 |
| 2023 | $6,058 | $538,500 | $245,500 | $293,000 |
| 2022 | $5,490 | $512,433 | $0 | $0 |
| 2021 | $4,824 | $486,367 | $0 | $0 |
| 2020 | $4,824 | $460,300 | $245,500 | $214,800 |
| 2019 | $4,725 | $453,000 | $0 | $0 |
| 2018 | $4,645 | $445,700 | $0 | $0 |
| 2017 | $4,653 | $438,400 | $0 | $0 |
| 2016 | $5,436 | $428,633 | $0 | $0 |
| 2015 | $5,436 | $418,867 | $0 | $0 |
| 2014 | $5,436 | $409,100 | $0 | $0 |
Property History
| Date | Event | Price | List to Sale | Price per Sq Ft | Prior Sale |
|---|---|---|---|---|---|
| 10/30/2025 10/30/25 | Price Changed | $767,000 | -2.8% | $255 / Sq Ft | |
| 09/17/2025 09/17/25 | Price Changed | $789,000 | -1.3% | $262 / Sq Ft | |
| 09/04/2025 09/04/25 | For Sale | $799,000 | +69.1% | $265 / Sq Ft | |
| 03/07/2017 03/07/17 | Sold | $472,500 | -0.5% | $215 / Sq Ft | View Prior Sale |
| 01/22/2017 01/22/17 | Pending | -- | -- | -- | |
| 01/03/2017 01/03/17 | For Sale | $475,000 | -- | $216 / Sq Ft |
Purchase History
| Date | Type | Sale Price | Title Company |
|---|---|---|---|
| Warranty Deed | -- | None Available | |
| Interfamily Deed Transfer | -- | None Available | |
| Deed | $472,500 | None Available | |
| Deed | $515,000 | -- | |
| Deed | $515,000 | -- |
Mortgage History
| Date | Status | Loan Amount | Loan Type |
|---|---|---|---|
| Previous Owner | $455,608 | VA | |
| Previous Owner | $412,000 | Purchase Money Mortgage | |
| Previous Owner | $412,000 | Purchase Money Mortgage |
Source: Bright MLS
MLS Number: MDMC2197102
APN: 05-00270337
- 15533 Thompson Rd
- 1913 Hopefield Rd
- 1816 Rainbow Dr
- 2307 Spencerville Rd
- 2708 Spencerville Rd
- 1701 Maydale Dr
- 1804 Briggs Chaney Rd
- 1513 Rainbow Dr
- 14612 Fairacres Rd
- 17 Locustwood Ct
- 14530 Sturtevant Rd
- 15408 Valencia St
- 16110 Drayton Farm Dr
- 1312 Spencerville Rd
- 14308 Ansted Rd
- 20 Farmcrest Ct
- 1458 Farmcrest Way
- 15801 New Hampshire Ave
- 14820 Windmill Terrace
- 1615 Spottsworth Way
- 1312 Rainbow Dr
- 1615 Spottsworth Way
- 17 Blackburn Ct
- 3528 Turbridge Dr
- 3900 Blackburn Ln
- 3212 Tapestry Cir
- 3707 Airdire Ct
- 3602 Castle Terrace Unit 116-102
- 3423 Castle Way
- 14624 Monmouth Dr
- 3045 Shepperton Terrace Unit Room 1
- 3415 Castle Way
- 14000 Castle Blvd
- 14163 Castle Blvd Unit 204
- 8 Almanac Ct
- 13802 Castle Blvd
- 14175 Castle Blvd
- 13831 Castle Blvd
- 3310 Teagarden Cir
- 14224 Angelton Terrace
