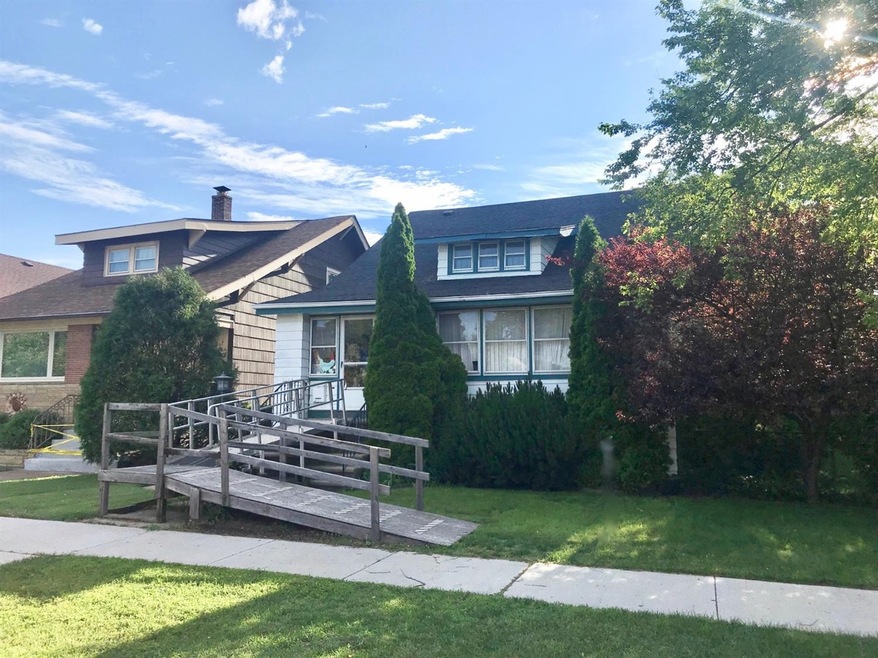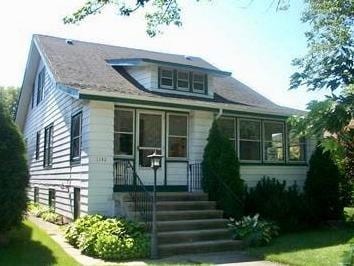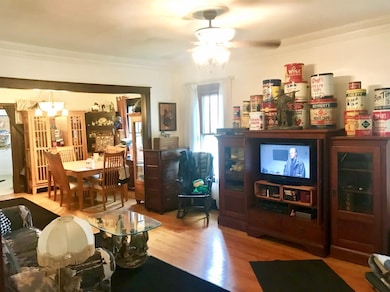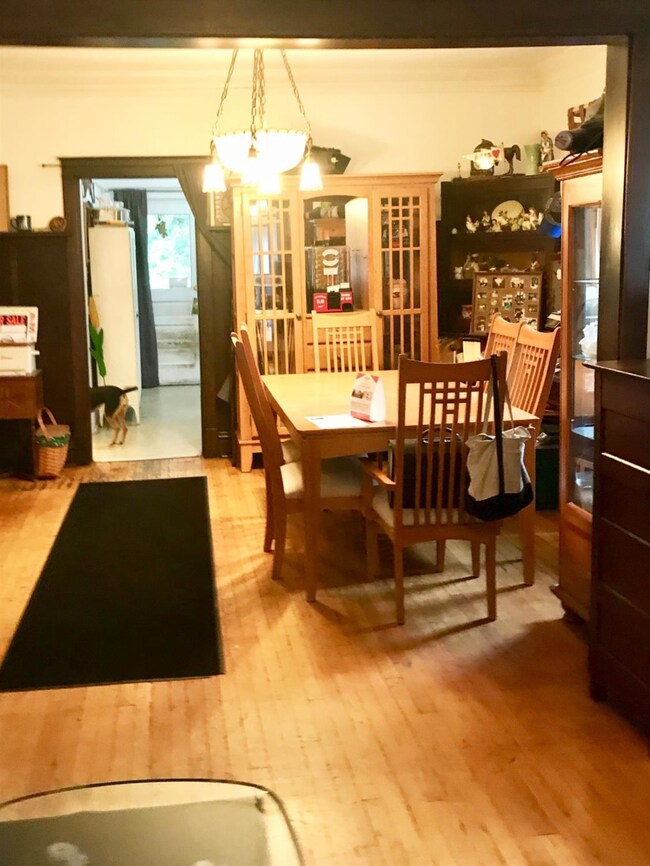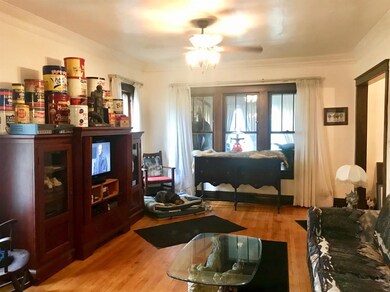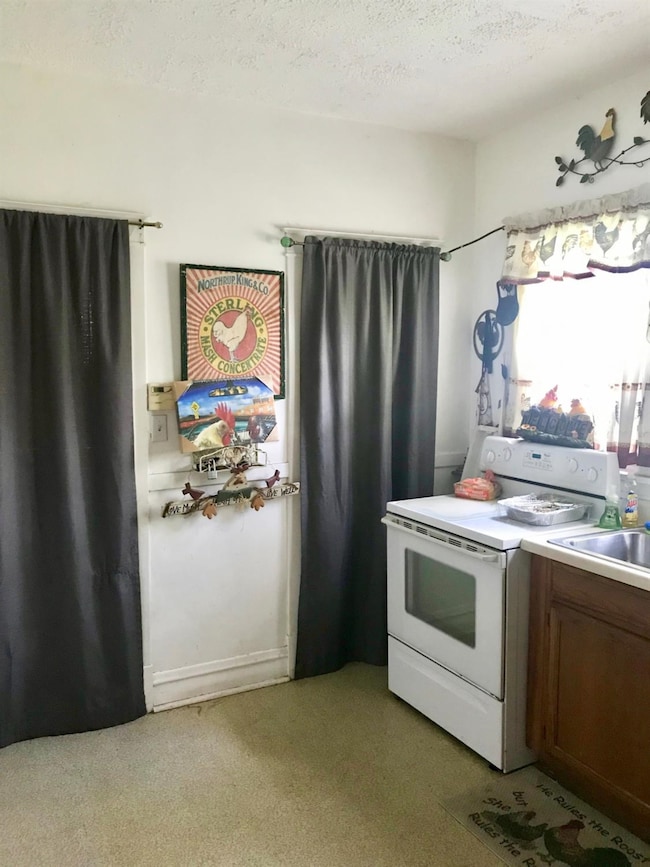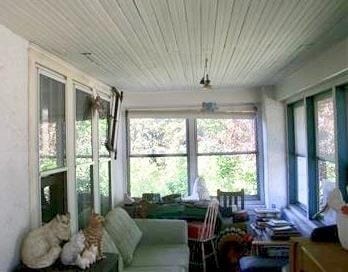
1542 Amy Ave Whiting, IN 46394
Highlights
- Cape Cod Architecture
- Main Floor Bedroom
- Formal Dining Room
- Recreation Room
- Den
- Enclosed Patio or Porch
About This Home
As of September 2019MOTIVATED SELLER BOUGHT NEW HOME, SO Looking for a Perfect 4 Bd Robertsdale Park Whiting Historic Home? STOP YOU FOUND IT! ONLY 30 MINUTES FROM DOWNTOWN CHICAGO & SUPER LOW TAXES! Enter through this Charming Cape Cod's enclosed porch, step inside to beautiful hardwood floors, wood doors, trim and crown molding gracing the large rooms. Big windows keep it light and bright! The expansive living room flows into a great formal dining room. Main floor bedrooms boasting large closets share the main floor bath. Two large bedrooms and another bath are just up the stairs. There's even room to expand into the large unfinished attic storage space creating a grand master suite, two more big bedrooms or whatever you could imagine! Full basement, large rec room, laundry & bonus space for that office/gym/craft/bedroom? Even a shower & workshop! Plus Newer roof, interior paint & heated attached garage, so even your car will be comfortable! What more could you want??? Ok you have it, HOME WARRANTY TOO!
Last Agent to Sell the Property
McColly Real Estate License #RB18000857 Listed on: 06/20/2019

Home Details
Home Type
- Single Family
Est. Annual Taxes
- $1,442
Year Built
- Built in 1915
Lot Details
- 4,235 Sq Ft Lot
- Lot Dimensions are 35 x 121
- Fenced
- Landscaped
- Paved or Partially Paved Lot
- Level Lot
Parking
- 1 Car Attached Garage
- Garage Door Opener
- Off-Street Parking
Home Design
- Cape Cod Architecture
- Aluminum Siding
- Composition Shingle
Interior Spaces
- 3,332 Sq Ft Home
- Living Room
- Formal Dining Room
- Den
- Recreation Room
- Basement
Kitchen
- Portable Electric Range
- Dishwasher
Bedrooms and Bathrooms
- 4 Bedrooms
- Main Floor Bedroom
- Bathroom on Main Level
Laundry
- Dryer
- Washer
Outdoor Features
- Enclosed Patio or Porch
Utilities
- Cooling Available
- Forced Air Heating System
- Heating System Uses Natural Gas
- Cable TV Available
Community Details
- Robertsdale Park Subdivision
- Net Lease
Listing and Financial Details
- Assessor Parcel Number 450306376028000023
Ownership History
Purchase Details
Home Financials for this Owner
Home Financials are based on the most recent Mortgage that was taken out on this home.Similar Homes in Whiting, IN
Home Values in the Area
Average Home Value in this Area
Purchase History
| Date | Type | Sale Price | Title Company |
|---|---|---|---|
| Warranty Deed | -- | Community Title Company |
Mortgage History
| Date | Status | Loan Amount | Loan Type |
|---|---|---|---|
| Open | $140,505 | New Conventional | |
| Previous Owner | $73,000 | New Conventional | |
| Previous Owner | $86,250 | Unknown | |
| Previous Owner | $68,500 | Fannie Mae Freddie Mac |
Property History
| Date | Event | Price | Change | Sq Ft Price |
|---|---|---|---|---|
| 09/06/2019 09/06/19 | Sold | $147,900 | 0.0% | $44 / Sq Ft |
| 09/06/2019 09/06/19 | Sold | $147,900 | -0.7% | $44 / Sq Ft |
| 08/26/2019 08/26/19 | Pending | -- | -- | -- |
| 08/05/2019 08/05/19 | Pending | -- | -- | -- |
| 07/29/2019 07/29/19 | Price Changed | $149,000 | -2.9% | $45 / Sq Ft |
| 07/21/2019 07/21/19 | For Sale | $153,500 | +3.8% | $46 / Sq Ft |
| 06/20/2019 06/20/19 | For Sale | $147,900 | -- | $44 / Sq Ft |
Tax History Compared to Growth
Tax History
| Year | Tax Paid | Tax Assessment Tax Assessment Total Assessment is a certain percentage of the fair market value that is determined by local assessors to be the total taxable value of land and additions on the property. | Land | Improvement |
|---|---|---|---|---|
| 2024 | $7,992 | $214,100 | $28,900 | $185,200 |
| 2023 | $2,088 | $167,200 | $29,100 | $138,100 |
| 2022 | $2,088 | $160,000 | $29,100 | $130,900 |
| 2021 | $1,939 | $148,300 | $14,500 | $133,800 |
| 2020 | $1,796 | $137,800 | $14,500 | $123,300 |
| 2019 | $1,435 | $106,100 | $14,500 | $91,600 |
| 2018 | $1,444 | $102,100 | $14,500 | $87,600 |
| 2017 | $1,545 | $99,400 | $14,500 | $84,900 |
| 2016 | $1,340 | $96,600 | $14,500 | $82,100 |
| 2014 | $917 | $82,200 | $14,500 | $67,700 |
| 2013 | $889 | $82,200 | $14,500 | $67,700 |
Agents Affiliated with this Home
-
Thomas Terrell

Seller's Agent in 2019
Thomas Terrell
McColly Real Estate
(219) 407-2689
1 in this area
33 Total Sales
-
Kathleen Schroeder

Seller's Agent in 2019
Kathleen Schroeder
McColly Real Estate
(708) 966-9612
2 in this area
68 Total Sales
-
N
Buyer's Agent in 2019
Non Member
NON MEMBER
Map
Source: Northwest Indiana Association of REALTORS®
MLS Number: GNR457385
APN: 45-03-06-376-028.000-023
- 1523 Amy Ave
- 1643 Roberts Ave
- 1511 Roberts Ave
- 1509 Myrtle Ave
- 1421 Roberts Ave
- 1520 Atchison Ave
- 1543 Atchison Ave
- 1549 Atchison Ave
- 2236 Davis Ave
- 1019 Myrtle Ave
- 1524 Cleveland Ave
- 1630 Cleveland Ave
- 1018 Myrtle Ave
- 1539 Cleveland Ave
- 1642 Cleveland Ave
- 1726 Davis Ave
- 1014 Reese Ave
- 951 Reese Ave
- 1534 Parkview Ave Unit 36
- 1742 Sheridan Ave
