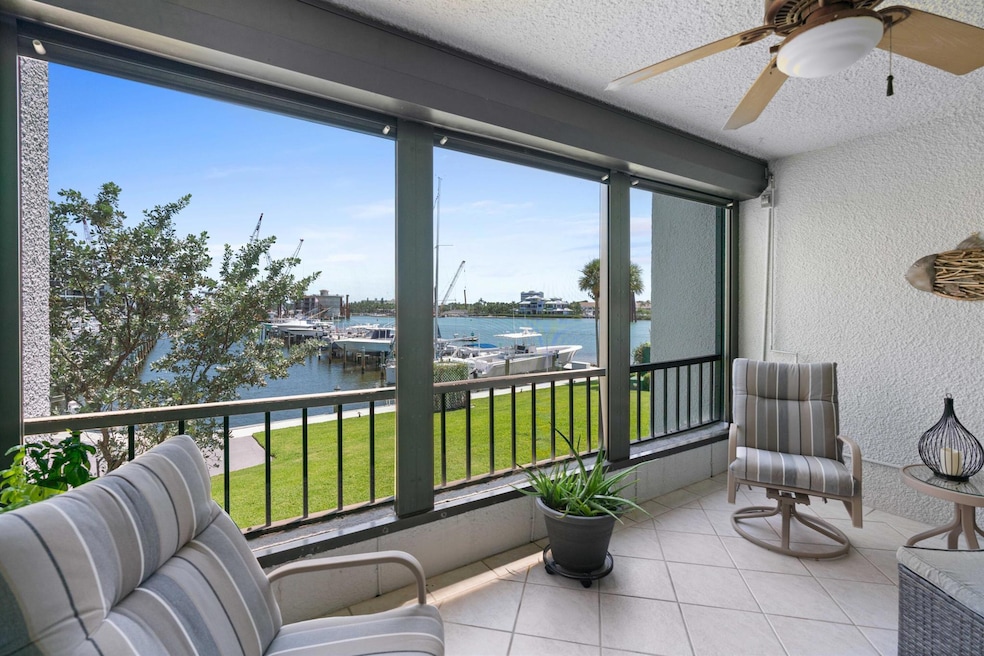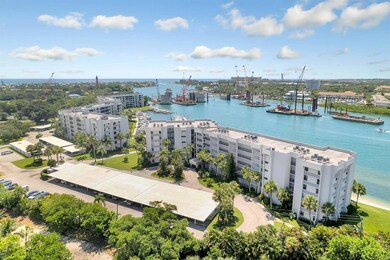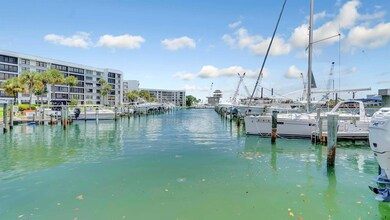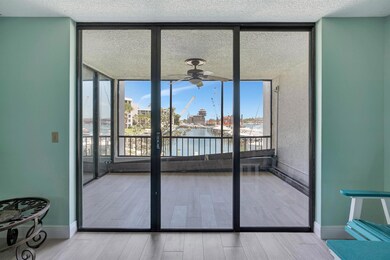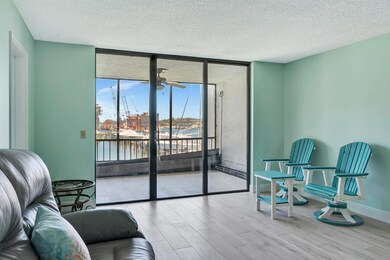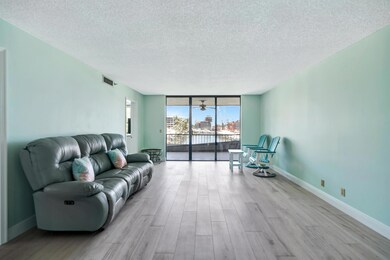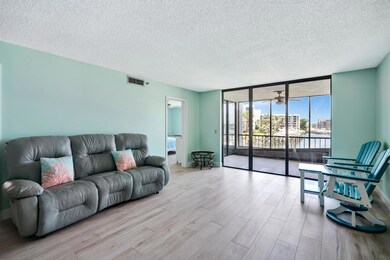Jupiter Cove 1542 Jupiter Cove Dr Unit 207C Floor 2 Jupiter, FL 33469
Estimated payment $6,562/month
Highlights
- Ocean View
- Boat Ramp
- Property fronts an intracoastal waterway
- Jupiter Middle School Rated A-
- Property has ocean access
- Fitness Center
About This Home
Incredible opportunity to own a rare corner unit in the sought-after Jupiter Cove. Enjoy the lifestyle with stunning ocean and intracoastal views immediately upon entering the condo. Brand new porcelain tile throughout and a complete chef's dream kitchen with brand new high-end cabinetry and quartz countertops. This meticulously maintained condo offers abundant natural light, a spacious floor plan with an additional den/office that can be used as a 3rd bedroom, and resort-style amenities. The amenities include tennis courts, gym, extra dining area in the clubhouse, property manager onsite, fully gated community, marina on-site, pickle ball, large size pool, and so much more. Enjoy living in the heart of Jupiter with easy access to dining, shopping, and endless boating.
Property Details
Home Type
- Condominium
Est. Annual Taxes
- $3,048
Year Built
- Built in 1979
Lot Details
- Sprinkler System
HOA Fees
- $1,359 Monthly HOA Fees
Parking
- 1 Car Garage
- Open Parking
- Assigned Parking
Property Views
Home Design
- Entry on the 2nd floor
- Tar and Gravel Roof
Interior Spaces
- 1,520 Sq Ft Home
- Furnished or left unfurnished upon request
- Built-In Features
- Bar
- Blinds
- Great Room
- Family Room
- Combination Dining and Living Room
- Den
- Screened Porch
- Tile Flooring
- Security Gate
Kitchen
- Breakfast Area or Nook
- Electric Range
- Microwave
- Dishwasher
Bedrooms and Bathrooms
- 2 Bedrooms
- Split Bedroom Floorplan
- Walk-In Closet
- 2 Full Bathrooms
- Dual Sinks
Laundry
- Laundry Room
- Washer and Dryer
Outdoor Features
- Property has ocean access
- No Fixed Bridges
- Seawall
- Balcony
- Outdoor Grill
Utilities
- Central Heating and Cooling System
- Electric Water Heater
- Municipal Trash
- Cable TV Available
- TV Antenna
Listing and Financial Details
- Assessor Parcel Number 30434031150032070
Community Details
Overview
- Association fees include management, common areas, cable TV, insurance, ground maintenance, maintenance structure, pool(s), reserve fund, sewer, security, trash, water
- 138 Units
- High-Rise Condominium
- Jupiter Cove Condo Subdivision
- 6-Story Property
Amenities
- Clubhouse
- Elevator
Recreation
- Boat Ramp
- Boating
- Shuffleboard Court
Security
- Security Guard
- Resident Manager or Management On Site
- Gated Community
- Fire and Smoke Detector
- Fire Sprinkler System
Map
About Jupiter Cove
Home Values in the Area
Average Home Value in this Area
Tax History
| Year | Tax Paid | Tax Assessment Tax Assessment Total Assessment is a certain percentage of the fair market value that is determined by local assessors to be the total taxable value of land and additions on the property. | Land | Improvement |
|---|---|---|---|---|
| 2024 | $3,103 | $216,814 | -- | -- |
| 2023 | $3,048 | $210,499 | $0 | $0 |
| 2022 | $3,033 | $204,368 | $0 | $0 |
| 2021 | $3,002 | $198,416 | $0 | $0 |
| 2020 | $2,997 | $195,677 | $0 | $0 |
| 2019 | $2,957 | $191,278 | $0 | $0 |
| 2018 | $2,800 | $187,711 | $0 | $0 |
| 2017 | $2,788 | $183,850 | $0 | $0 |
| 2016 | $2,789 | $180,069 | $0 | $0 |
| 2015 | $2,858 | $178,817 | $0 | $0 |
| 2014 | $2,894 | $177,398 | $0 | $0 |
Property History
| Date | Event | Price | List to Sale | Price per Sq Ft | Prior Sale |
|---|---|---|---|---|---|
| 11/04/2025 11/04/25 | Sold | $618,500 | -4.7% | $407 / Sq Ft | View Prior Sale |
| 08/22/2025 08/22/25 | Price Changed | $649,000 | -4.4% | $427 / Sq Ft | |
| 08/01/2025 08/01/25 | For Sale | $679,000 | -27.7% | $447 / Sq Ft | |
| 06/30/2024 06/30/24 | Price Changed | $939,000 | -2.1% | $618 / Sq Ft | |
| 06/06/2024 06/06/24 | For Sale | $959,000 | +16.2% | $631 / Sq Ft | |
| 02/22/2024 02/22/24 | Sold | $825,000 | -2.8% | $543 / Sq Ft | View Prior Sale |
| 01/03/2024 01/03/24 | Price Changed | $849,000 | -1.2% | $559 / Sq Ft | |
| 12/12/2023 12/12/23 | Price Changed | $859,000 | -4.0% | $565 / Sq Ft | |
| 11/01/2023 11/01/23 | Price Changed | $895,000 | -5.8% | $589 / Sq Ft | |
| 09/13/2023 09/13/23 | For Sale | $950,000 | -- | $625 / Sq Ft |
Purchase History
| Date | Type | Sale Price | Title Company |
|---|---|---|---|
| Warranty Deed | $825,000 | Coastal Title | |
| Warranty Deed | $825,000 | Coastal Title | |
| Interfamily Deed Transfer | -- | Attorney |
Source: BeachesMLS
MLS Number: R10993879
APN: 30-43-40-31-15-003-2070
- 1542 Jupiter Cove Dr Unit 201C
- 1542 Jupiter Cove Dr Unit 104C
- 1542 Jupiter Cove Dr Unit 601C
- 1542 Jupiter Cove Dr Unit 602C
- 1648 Jupiter Cove Dr Unit 209B
- 1748 Jupiter Cove Dr Unit 519A
- 1748 Jupiter Cove Dr Unit 418A
- 1748 Jupiter Cove Dr Unit 121A
- 1748 Jupiter Cove Dr Unit 524A
- 1748 Jupiter Cove Dr Unit 221A
- 1305 Peninsular Rd
- 1666 N Old Dixie Hwy
- 1020 Lands End Way
- 1000 N US Highway 1 Unit An104
- 1000 N US Highway 1 Unit Be502
- 1000 N US Highway 1 Unit Be201
- 1000 N US Highway 1 Unit 762 & 764
- 1000 N US Highway 1 Unit 817
- 88 W Riverside Dr
- 110 Windsor Rd E
- 1542 Jupiter Cove Dr Unit 104C
- 1542 Jupiter Cove Dr Unit 604C
- 1542 Jupiter Cove Dr Unit 107
- 1648 Jupiter Cove Dr Unit 210B
- 1648 Jupiter Cove 514b Dr Unit 514b
- 1000 U S Route 1 Unit 809
- 1000 N US Highway 1 Unit 36
- 1000 N US Highway 1 Unit 810
- 1000 N US Highway 1 Unit 700
- 1520 Treemont Ave
- 150 Pineview Rd Unit J5
- 150 Pineview Rd Unit L6
- 150 Pineview Rd Unit I4
- 1518 Lance Rd
- 108 W Norfolk Rd
- 360 Fiesta Ave
- 8 Windsor Rd W
- 100 Norwood Rd
- 938 Marlin Dr
- 205 Body Ct
