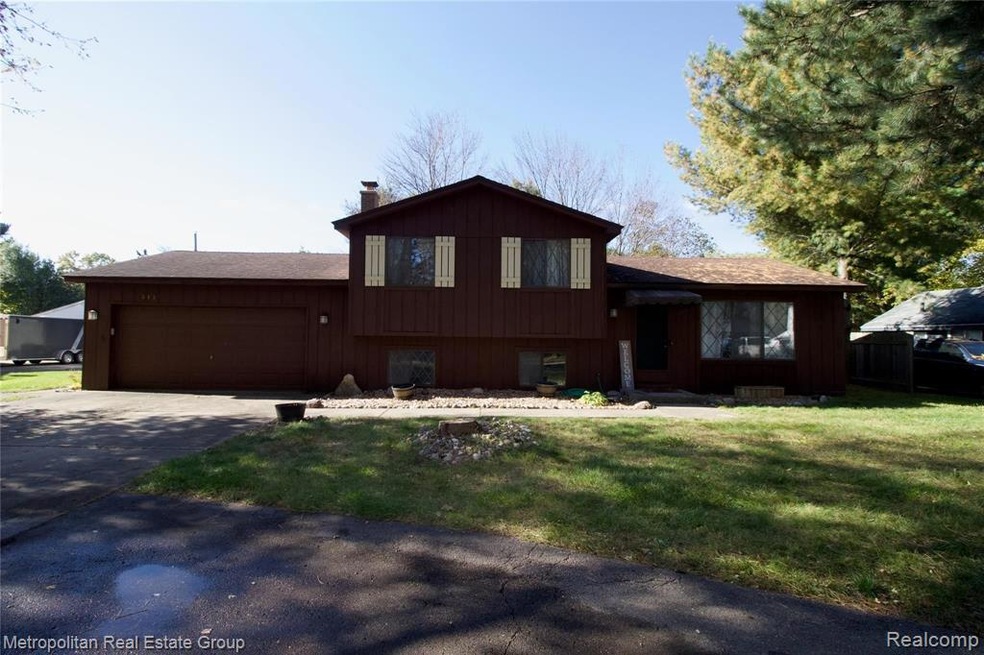
$309,900
- 3 Beds
- 2 Baths
- 1,396 Sq Ft
- 1560 Mercedes St
- West Bloomfield, MI
A 0.5-acre lot, solar panels, and less than 10 minutes from Cass Lake? You’re not dreaming. This tri-level offers smart living with space to grow. The home has undergone key updates to protect and waterproof the lower level... essential when you're surrounded by some of Metro Detroit’s most beautiful lakes. With a spacious deck, peaceful yard, and cozy layout, it's the perfect blend of function
Kadyjah Cooper Resolute Realty
