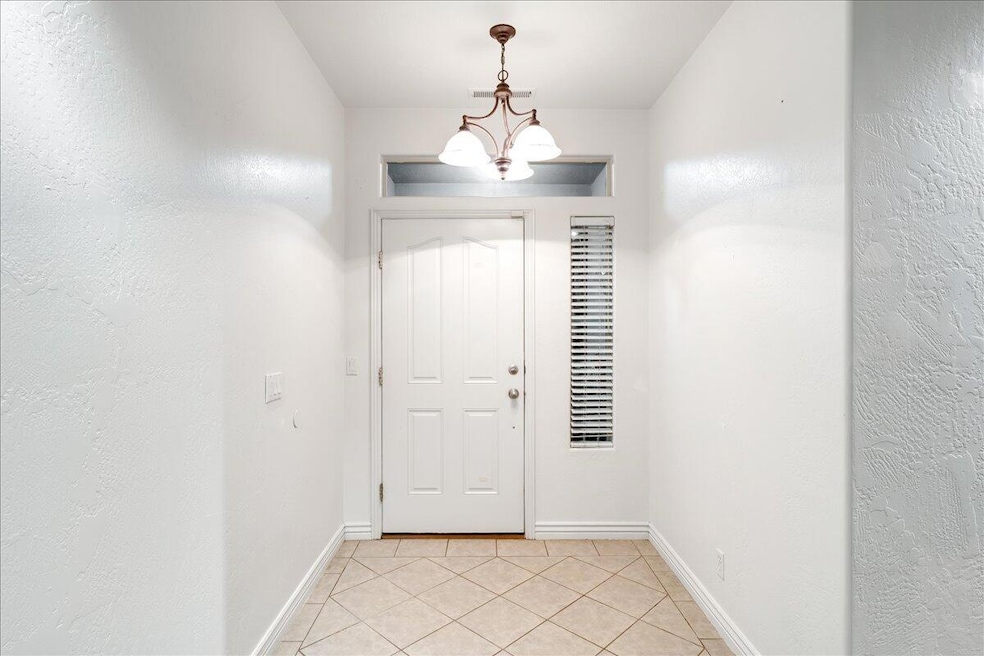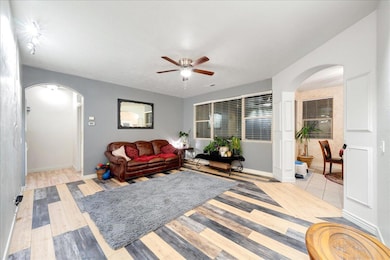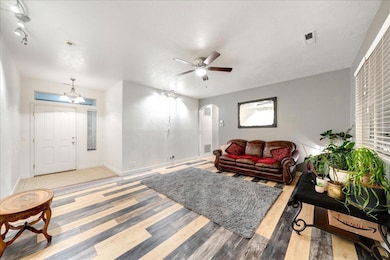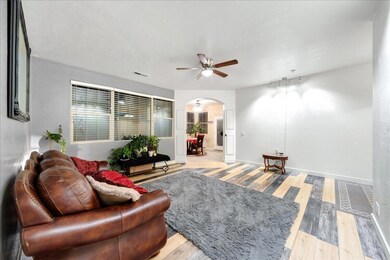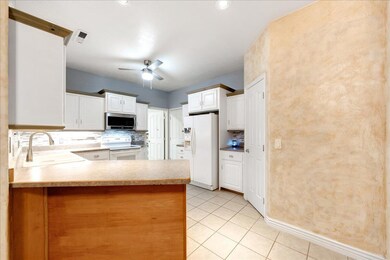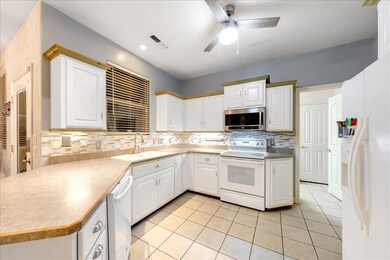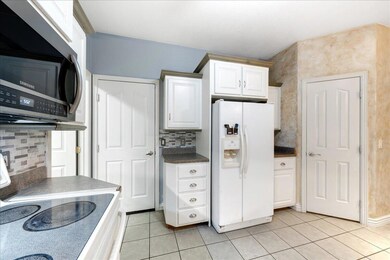1542 W 1270 N Saint George, UT 84770
Estimated payment $2,492/month
Highlights
- Ranch Style House
- 2 Car Attached Garage
- Central Air
- No HOA
- Tile Flooring
- ENERGY STAR Qualified Ceiling Fan
About This Home
Welcome to Royal Oaks, where comfort meets convenience in this spacious 3 bedroom, 2 bathroom single-level home. Thoughtful updates and generous room sizes create a home that feels both functional and inviting from the moment you step inside.
The bright living area features large windows and stylish flooring that adds character and warmth. The adjoining dining space offers room to gather, with easy access to the backyard for indoor-outdoor living. The kitchen delivers plenty of countertop space, crisp white cabinetry, and updated lighting that keeps the heart of the home feeling fresh and open.
All three bedrooms are generously sized, offering flexibility for guests, hobbies, or home office use. The primary suite sits privately apart and includes dual vanities and a large walk-in creating a comfortable retreat at the end of the day. A second full bathroom serves the additional bedrooms with convenient functionality.
The oversized laundry room is a standout with abundant cabinetry, folding space, and a utility sink. Outside, the property includes an insulated storage shed that adds valuable year-round utility. The home also features solar panels, helping reduce energy costs and improve efficiency.
Located in the desirable Royal Oaks community, this home puts you near parks, schools, shopping, and everything St. George has to offer. Whether you're starting out, settling down, or searching for a smart investment, this property checks all the boxes for space, value, and potential.
A great opportunity in a great neighborhood. Come see why Royal Oaks remains one of St. George's favorite places to call home.
Townhouse Details
Home Type
- Townhome
Est. Annual Taxes
- $1,437
Year Built
- Built in 2001
Lot Details
- 8,712 Sq Ft Lot
- Property is Fully Fenced
- Sprinkler System
Parking
- 2 Car Attached Garage
- Garage Door Opener
Home Design
- Ranch Style House
- Concrete Roof
- Stucco
Interior Spaces
- 1,536 Sq Ft Home
- ENERGY STAR Qualified Ceiling Fan
- Ceiling Fan
- Window Treatments
Kitchen
- Range
- Microwave
- Disposal
Flooring
- Wall to Wall Carpet
- Tile
Bedrooms and Bathrooms
- 3 Bedrooms
- 2 Full Bathrooms
Schools
- Paradise Canyon Elementary School
- Snow Canyon Middle School
- Snow Canyon High School
Utilities
- Central Air
- Heat Pump System
- Water Heater
Community Details
- No Home Owners Association
- Royal Oaks Subdivision
Listing and Financial Details
- Assessor Parcel Number SG-ROYL-4-121
Map
Home Values in the Area
Average Home Value in this Area
Tax History
| Year | Tax Paid | Tax Assessment Tax Assessment Total Assessment is a certain percentage of the fair market value that is determined by local assessors to be the total taxable value of land and additions on the property. | Land | Improvement |
|---|---|---|---|---|
| 2025 | $1,486 | $218,240 | $55,000 | $163,240 |
| 2023 | $1,501 | $224,290 | $55,000 | $169,290 |
| 2022 | $1,615 | $226,930 | $55,000 | $171,930 |
| 2021 | $1,466 | $307,100 | $60,000 | $247,100 |
| 2020 | $1,331 | $262,600 | $60,000 | $202,600 |
| 2019 | $1,299 | $250,400 | $60,000 | $190,400 |
| 2018 | $1,142 | $113,630 | $0 | $0 |
| 2017 | $1,080 | $104,390 | $0 | $0 |
| 2016 | $1,116 | $99,715 | $0 | $0 |
| 2015 | $1,120 | $96,085 | $0 | $0 |
| 2014 | $1,066 | $91,960 | $0 | $0 |
Property History
| Date | Event | Price | List to Sale | Price per Sq Ft |
|---|---|---|---|---|
| 11/20/2025 11/20/25 | For Sale | $450,000 | -- | $293 / Sq Ft |
Purchase History
| Date | Type | Sale Price | Title Company |
|---|---|---|---|
| Interfamily Deed Transfer | -- | None Available | |
| Interfamily Deed Transfer | -- | Backman Title Services Ltd |
Mortgage History
| Date | Status | Loan Amount | Loan Type |
|---|---|---|---|
| Closed | $185,600 | New Conventional |
Source: Iron County Board of REALTORS®
MLS Number: 113889
APN: 0641764
- 1277 N 1610 W
- 1548 W 1370 N
- 1277 N 1610 West Cir
- 1373 N 1610 W
- 1305 N Royal Cir
- 1454 N 1500 W
- 1748 W 1280 N
- 1075 N 1400 W Unit 32
- 1312 Southwind Dr
- 1312 Southwind Dr Unit 37
- 1074 1400 St W
- 1070 1400 St W
- 1255 N 1280 W
- 1360 N Dixie Downs Rd Unit 5
- 1360 N Dixie Downs Rd Unit 14
- 1360 N Dixie Downs Rd Unit 24
- 1360 N Dixie Downs Rd Unit 55
- 1749 W 1020 N
- 1660 W Sunset Blvd
- 781 N Valley View Dr
- 1503 N 2100 W
- 1137 W 540 N
- 438 N Stone Mountain Dr Unit 45
- 260 N Dixie Dr
- 550 Diagonal St
- 201 W Tabernacle St
- 302 S Divario Cyn Dr
- 60 N 100th St W
- 194 S 200 W
- 1845 W Canyon View Dr Unit FL3-ID1250615P
- 460 S Main St
- 2540 Lava Cove Dr
- 325 S 200 E Unit 3
- 543 S Main St
- 1390 W Sky Rocket Rd
- 175 S 400 E
- 3800 Paradise Vlg Dr Unit ID1266189P
