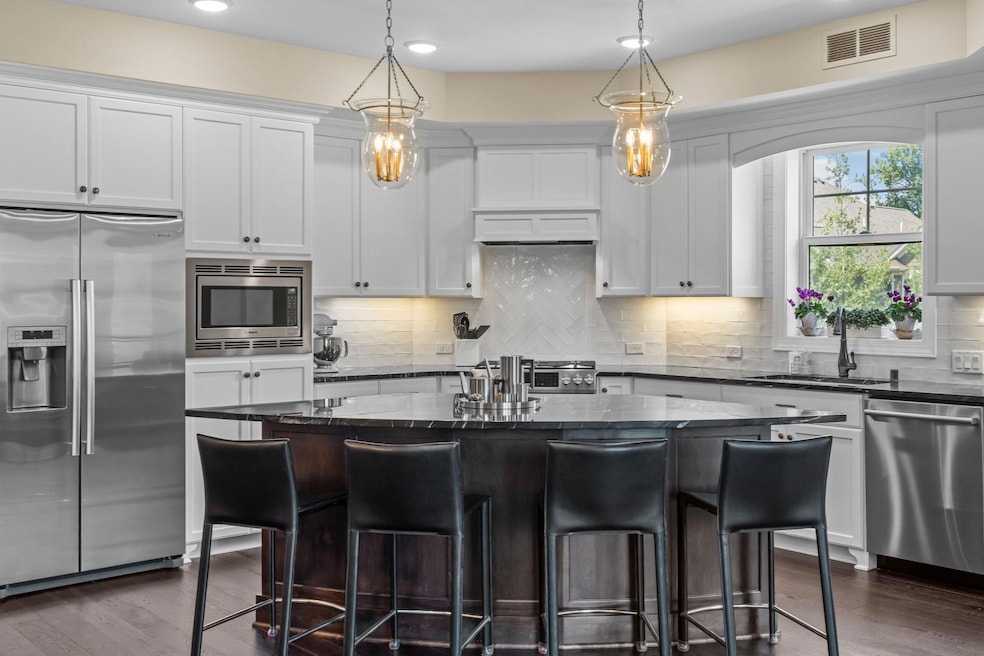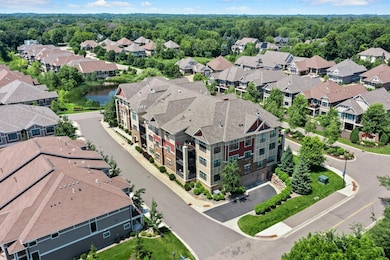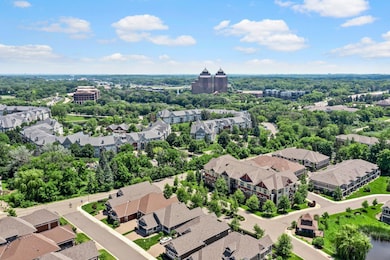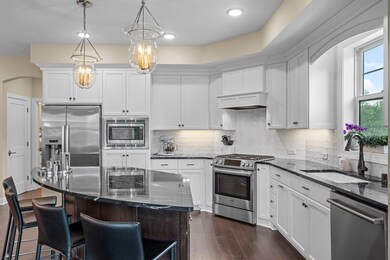15420 Oakcroft Place Unit 224 Wayzata, MN 55391
Estimated payment $4,103/month
Highlights
- Deck
- Guest Suites
- Home Gym
- Birchview Elementary School Rated A
- Community Center
- Stainless Steel Appliances
About This Home
Welcome to this beautiful and spacious 2-bedroom, 2-bathroom condo—perfectly located just minutes from vibrant downtown Wayzata. Enjoy effortless access to Ridgedale Center, scenic lakes and trails, top-rated restaurants, and shopping. Nestled near Gleason Lake, Parkers Lake, and Wayzata Central Middle School, this home offers the ideal blend of lifestyle, comfort, and location.
Inside, the open-concept layout is both stylish and functional, designed for seamless everyday living and entertaining. The standout kitchen boasts sleek Bosch stainless steel appliances, a tile backsplash, abundant cabinetry, and an oversized center island with breakfast bar seating—perfect for cooking or gathering. Just beyond, the designated dining area features wood flooring and a striking light fixture, creating a welcoming setting for everything from casual dinners to celebrations.
The bright and airy living room is bathed in natural light from oversized windows and enhanced by the peaceful, unobstructed views exclusive to this corner unit. A stunning gas fireplace with a floor-to-ceiling stone surround and elegant mantle anchors the space, while built-in cabinetry adds both style and storage. An updated ceiling fan completes the room with comfort and functionality.
The generously sized primary suite features a tray ceiling with ceiling fan, soft carpeting, and an expansive 10x7 walk-in closet with built-ins for easy organization. The private en suite bathroom is perfect for relaxing with tile flooring, a spacious walk-in tiled shower, and a double vanity with ample counter and cabinet space.
The second bedroom is equally comfortable, with plush carpeting, a ceiling fan, and a large closet. A shared full bathroom offers a combined tub and shower with an updated glass door (2019), beautiful tile surround, tile flooring, and a linen cabinet. A nearby hall closet adds even more convenient storage.
This thoughtfully designed unit also features a finished in-unit laundry room with a stacked Frigidaire washer and dryer, cabinetry, a sink, and a wine cooler (2019). Two additional closets near the entryway ensure there’s a place for everything. For added convenience, the unit includes two assigned underground parking spaces (tandem), keeping your vehicles protected and easily accessible year-round.
Step outside to relax on the maintenance-free 11x8 deck—ideal for enjoying your morning coffee or unwinding at sunset. Residents also enjoy access to premium community amenities, including a fitness center, guest suite, and a stylish club room with a full kitchen—perfect for hosting gatherings.
Property Details
Home Type
- Condominium
Est. Annual Taxes
- $6,388
Year Built
- Built in 2016
HOA Fees
- $677 Monthly HOA Fees
Parking
- 2 Car Attached Garage
- Heated Garage
- Common or Shared Parking
- Garage Door Opener
Interior Spaces
- 1,452 Sq Ft Home
- 1-Story Property
- Stone Fireplace
- Gas Fireplace
- Dining Room
- Home Gym
- Basement
Kitchen
- Eat-In Kitchen
- Breakfast Bar
- Range
- Microwave
- Bosch Dishwasher
- Dishwasher
- Wine Cooler
- Stainless Steel Appliances
- Disposal
- The kitchen features windows
Bedrooms and Bathrooms
- 2 Bedrooms
Laundry
- Laundry Room
- Dryer
- Washer
- Sink Near Laundry
Home Security
Accessible Home Design
- Accessible Elevator Installed
- No Interior Steps
Outdoor Features
- Deck
Utilities
- Forced Air Heating and Cooling System
- Humidifier
- Vented Exhaust Fan
- Gas Water Heater
- Water Softener is Owned
Listing and Financial Details
- Assessor Parcel Number 0411722210240
Community Details
Overview
- Association fees include ground maintenance, professional mgmt, sewer, shared amenities, water
- Sharper Management, Llc Association, Phone Number (952) 224-4777
- Low-Rise Condominium
- Cic 2050 Oakcraft A Condo Subdivision
Amenities
- Community Center
- Guest Suites
- Lobby
Security
- Fire Sprinkler System
Map
Home Values in the Area
Average Home Value in this Area
Tax History
| Year | Tax Paid | Tax Assessment Tax Assessment Total Assessment is a certain percentage of the fair market value that is determined by local assessors to be the total taxable value of land and additions on the property. | Land | Improvement |
|---|---|---|---|---|
| 2024 | $6,388 | $512,300 | $150,000 | $362,300 |
| 2023 | $6,480 | $541,200 | $150,000 | $391,200 |
| 2022 | $7,214 | $536,600 | $150,000 | $386,600 |
| 2021 | $7,122 | $534,300 | $150,000 | $384,300 |
| 2020 | $7,971 | $530,600 | $150,000 | $380,600 |
| 2019 | $9,384 | $565,700 | $150,000 | $415,700 |
| 2018 | $4,144 | $654,500 | $150,000 | $504,500 |
Property History
| Date | Event | Price | List to Sale | Price per Sq Ft |
|---|---|---|---|---|
| 12/10/2025 12/10/25 | Pending | -- | -- | -- |
| 11/14/2025 11/14/25 | Off Market | $550,000 | -- | -- |
| 07/02/2025 07/02/25 | For Sale | $550,000 | -- | $379 / Sq Ft |
Purchase History
| Date | Type | Sale Price | Title Company |
|---|---|---|---|
| Warranty Deed | $532,500 | Burnet Title |
Mortgage History
| Date | Status | Loan Amount | Loan Type |
|---|---|---|---|
| Open | $100,000 | Commercial |
Source: NorthstarMLS
MLS Number: 6747901
APN: 04-117-22-21-0240
- 15630 2nd Ave N
- 201 Townes Ln
- 1533 Clare Ln
- 1527 Clarendon Dr
- 16216 Gleason Lake Rd
- 1516 Brightwood Dr
- 100 Black Oaks Ln N
- 13810 Sunset Trail
- 2180 U S 12
- 981 Xene Ln N
- 984 Yuma Ln N
- 1517 Fairfield Rd S
- 1021 Yuma Ln N
- 1164 Xene Ln N
- 285 Wedgewood Ln N
- 1300 Harbor Ln N
- 1150 Black Oaks Ln N
- 1929 Oakland Rd
- 1044 Zanzibar Ln N
- 1160 Black Oaks Ln N







