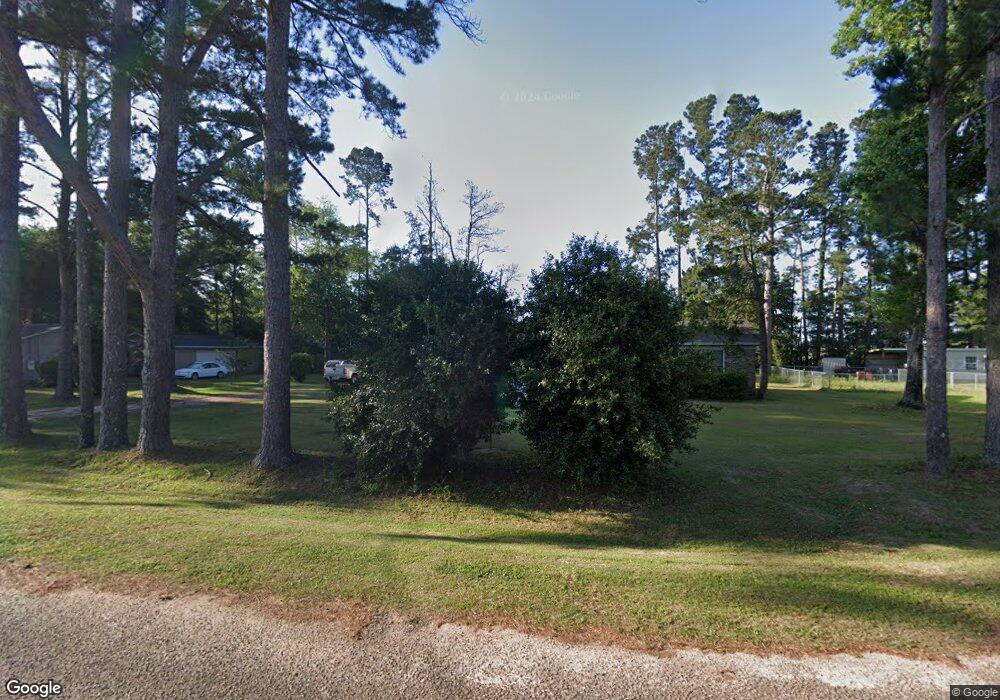15420 Sunny Ct Silverhill, AL 36576
Estimated Value: $240,398 - $378,000
3
Beds
2
Baths
1,539
Sq Ft
$189/Sq Ft
Est. Value
About This Home
This home is located at 15420 Sunny Ct, Silverhill, AL 36576 and is currently estimated at $290,850, approximately $188 per square foot. 15420 Sunny Ct is a home located in Baldwin County with nearby schools including Silverhill School, Central Baldwin Middle School, and Robertsdale High School.
Ownership History
Date
Name
Owned For
Owner Type
Purchase Details
Closed on
Feb 18, 2015
Sold by
Henshon James P
Bought by
Henshon Brian
Current Estimated Value
Home Financials for this Owner
Home Financials are based on the most recent Mortgage that was taken out on this home.
Original Mortgage
$93,978
Outstanding Balance
$71,954
Interest Rate
3.75%
Mortgage Type
VA
Estimated Equity
$218,896
Create a Home Valuation Report for This Property
The Home Valuation Report is an in-depth analysis detailing your home's value as well as a comparison with similar homes in the area
Home Values in the Area
Average Home Value in this Area
Purchase History
| Date | Buyer | Sale Price | Title Company |
|---|---|---|---|
| Henshon Brian | $92,000 | None Available |
Source: Public Records
Mortgage History
| Date | Status | Borrower | Loan Amount |
|---|---|---|---|
| Open | Henshon Brian | $93,978 |
Source: Public Records
Tax History
| Year | Tax Paid | Tax Assessment Tax Assessment Total Assessment is a certain percentage of the fair market value that is determined by local assessors to be the total taxable value of land and additions on the property. | Land | Improvement |
|---|---|---|---|---|
| 2024 | $746 | $19,300 | $3,740 | $15,560 |
| 2023 | $673 | $17,520 | $2,400 | $15,120 |
| 2022 | $582 | $15,300 | $0 | $0 |
| 2021 | $474 | $13,660 | $0 | $0 |
| 2020 | $447 | $12,960 | $0 | $0 |
| 2019 | $412 | $12,020 | $0 | $0 |
| 2018 | $378 | $11,140 | $0 | $0 |
| 2017 | $394 | $10,360 | $0 | $0 |
| 2016 | $754 | $19,840 | $0 | $0 |
| 2015 | $710 | $18,680 | $0 | $0 |
| 2014 | -- | $9,020 | $0 | $0 |
| 2013 | -- | $8,740 | $0 | $0 |
Source: Public Records
Map
Nearby Homes
- 21420 West Blvd
- 21228 Central Ave
- 21218 Central Ave
- 21205 Central Ave
- 21194 Central Ave
- 21170 Central Ave
- 21181 Central Ave
- 21137 Central Ave
- 20848 Petal Dr
- 20803 Petal Dr
- Raymond IV A Plan at Parkview
- Nolana IV B Plan at Parkview
- Cornel IV A Plan at Parkview
- Trillium IV I Plan at Parkview
- Oakstone V A Plan at Parkview
- Frazier V A Plan at Parkview
- Cornel IV I Plan at Parkview
- Oakstone V B Plan at Parkview
- Nolana IV A Plan at Parkview
- Trillium IV B Plan at Parkview
- 0 Enchantment Ln Unit 367622
- 0 Enchantment Ln Unit 331470
- 0 Enchantment Ln Unit 331469
- 0 Enchantment Ln Unit 331468
- 0 Enchantment Ln Unit 331464
- 0 Enchantment Ln Unit 330937
- 0 Enchantment Ln Unit 310684
- 0 Enchantment Ln Unit 310711
- 0 Enchantment Ln Unit 310708
- 0 Enchantment Ln Unit 310706
- 0 Enchantment Ln Unit 310704
- 0 Enchantment Ln Unit 310701
- 0 Enchantment Ln Unit 310698
- 0 Enchantment Ln Unit 310696
- 0 Enchantment Ln Unit 310694
- 0 Enchantment Ln Unit 310692
- 0 Enchantment Ln Unit 310691
- 0 Enchantment Ln Unit 293914
- 0 Enchantment Ln Unit 293912
- 0 Enchantment Ln Unit 293736
