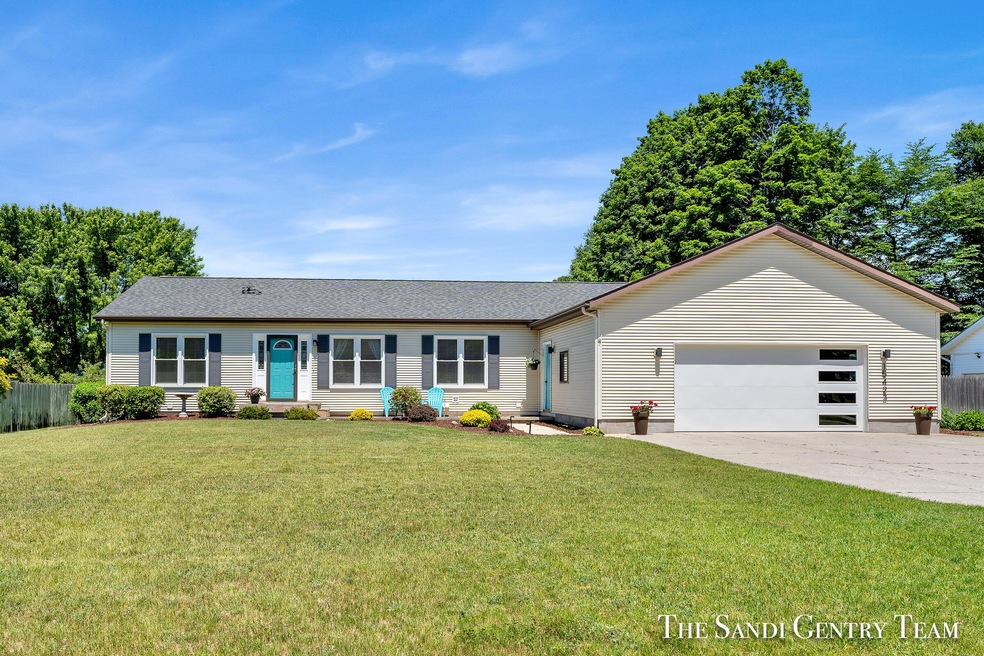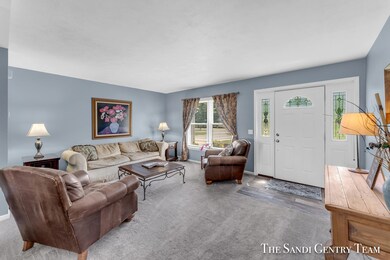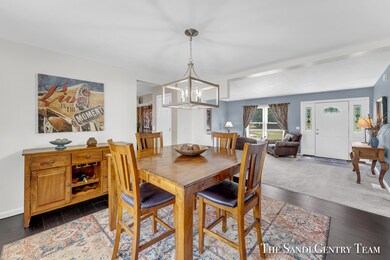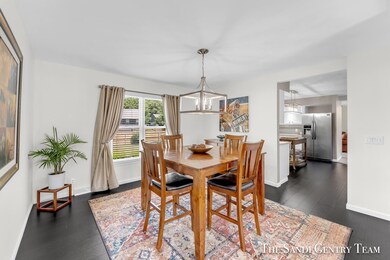
15423 Lincoln St Grand Haven, MI 49417
Highlights
- Deck
- Recreation Room
- 2 Car Attached Garage
- Griffin Elementary School Rated A-
- Porch
- Patio
About This Home
As of July 2024Updated 5-bed, 3-bath walkout ranch on nearly 1/2 acre! Main level boasts over 1,700 sq ft, featuring 2 separate living rooms, custom cabinetry in both updated bathrooms, and a renovated primary bedroom. Enjoy bamboo flooring throughout. The open kitchen adjoins the dining area with sliders to the deck. Walkout lower level includes a full bath, 2 bedrooms, large rec area, flex space, and storage. The fenced backyard is beautifully landscaped. Recent updates: newer water heater, A/C, windows, and a new garage door. Perfect blend of comfort and modern living!
Last Agent to Sell the Property
RE/MAX Lakeshore License #6506045021 Listed on: 06/18/2024

Home Details
Home Type
- Single Family
Est. Annual Taxes
- $2,797
Year Built
- Built in 1997
Lot Details
- 0.41 Acre Lot
- Lot Dimensions are 100 x 175
- Shrub
- Sprinkler System
- Back Yard Fenced
Parking
- 2 Car Attached Garage
- Front Facing Garage
- Garage Door Opener
Home Design
- Composition Roof
- Vinyl Siding
Interior Spaces
- 3,320 Sq Ft Home
- 1-Story Property
- Ceiling Fan
- Low Emissivity Windows
- Insulated Windows
- Living Room
- Dining Area
- Recreation Room
- Laundry on main level
Kitchen
- Range
- Microwave
- Dishwasher
- Snack Bar or Counter
- Disposal
Bedrooms and Bathrooms
- 5 Bedrooms | 3 Main Level Bedrooms
- En-Suite Bathroom
- 3 Full Bathrooms
Finished Basement
- Walk-Out Basement
- Basement Fills Entire Space Under The House
Outdoor Features
- Deck
- Patio
- Porch
Utilities
- Forced Air Heating and Cooling System
- Heating System Uses Natural Gas
- Septic System
- Phone Available
- Cable TV Available
Ownership History
Purchase Details
Home Financials for this Owner
Home Financials are based on the most recent Mortgage that was taken out on this home.Purchase Details
Home Financials for this Owner
Home Financials are based on the most recent Mortgage that was taken out on this home.Purchase Details
Home Financials for this Owner
Home Financials are based on the most recent Mortgage that was taken out on this home.Purchase Details
Purchase Details
Similar Homes in Grand Haven, MI
Home Values in the Area
Average Home Value in this Area
Purchase History
| Date | Type | Sale Price | Title Company |
|---|---|---|---|
| Warranty Deed | $460,000 | Chicago Title | |
| Warranty Deed | $170,000 | Sun Title Agency Of Mi Llc | |
| Warranty Deed | -- | None Available | |
| Deed | $79,900 | Attorneys Title Agency Llc | |
| Sheriffs Deed | $178,249 | None Available |
Mortgage History
| Date | Status | Loan Amount | Loan Type |
|---|---|---|---|
| Open | $260,000 | New Conventional | |
| Previous Owner | $37,500 | Credit Line Revolving | |
| Previous Owner | $9,821 | Credit Line Revolving | |
| Previous Owner | $136,000 | New Conventional | |
| Previous Owner | $112,958 | FHA | |
| Previous Owner | $177,000 | Unknown |
Property History
| Date | Event | Price | Change | Sq Ft Price |
|---|---|---|---|---|
| 07/16/2024 07/16/24 | Sold | $460,000 | 0.0% | $139 / Sq Ft |
| 06/21/2024 06/21/24 | Pending | -- | -- | -- |
| 06/18/2024 06/18/24 | For Sale | $459,900 | +294.8% | $139 / Sq Ft |
| 03/23/2012 03/23/12 | Sold | $116,500 | -22.3% | $35 / Sq Ft |
| 01/21/2012 01/21/12 | Pending | -- | -- | -- |
| 09/17/2011 09/17/11 | For Sale | $149,900 | -- | $45 / Sq Ft |
Tax History Compared to Growth
Tax History
| Year | Tax Paid | Tax Assessment Tax Assessment Total Assessment is a certain percentage of the fair market value that is determined by local assessors to be the total taxable value of land and additions on the property. | Land | Improvement |
|---|---|---|---|---|
| 2025 | $2,705 | $162,600 | $0 | $0 |
| 2024 | $1,744 | $125,600 | $0 | $0 |
| 2023 | $1,867 | $119,300 | $0 | $0 |
| 2022 | $2,762 | $113,400 | $0 | $0 |
| 2021 | $2,638 | $101,900 | $0 | $0 |
| 2020 | $2,573 | $93,600 | $0 | $0 |
| 2019 | $2,533 | $88,500 | $0 | $0 |
| 2018 | $2,397 | $88,000 | $17,500 | $70,500 |
| 2017 | $2,343 | $86,000 | $0 | $0 |
| 2016 | $2,021 | $84,000 | $0 | $0 |
| 2015 | -- | $80,700 | $0 | $0 |
| 2014 | -- | $75,000 | $0 | $0 |
Agents Affiliated with this Home
-
Sandi Gentry

Seller's Agent in 2024
Sandi Gentry
RE/MAX Michigan
(616) 935-1150
124 in this area
1,355 Total Sales
-
Ben Carson

Buyer's Agent in 2024
Ben Carson
RE/MAX Michigan
(231) 286-7151
6 in this area
103 Total Sales
-
Trevor Bartkowiak

Buyer Co-Listing Agent in 2024
Trevor Bartkowiak
RE/MAX Michigan
(231) 327-2977
17 in this area
346 Total Sales
-
Gina Vis

Seller's Agent in 2012
Gina Vis
HomeRealty, LLC
(616) 502-0885
85 in this area
912 Total Sales
-
Kurt Pieczynski

Buyer's Agent in 2012
Kurt Pieczynski
RE/MAX West
(231) 638-1389
1 in this area
257 Total Sales
Map
Source: Southwestern Michigan Association of REALTORS®
MLS Number: 24030971
APN: 70-07-11-475-008
- 15332 Saddlebrook Ct Unit 4
- 15322 Broadmoor Place Unit PVT
- 13095 Cedarberry Ave
- 12611 Broadmoor Place
- Sequoia Plan at Stonewater - Woodland Series
- Sycamore Plan at Stonewater - Woodland Series
- Redwood Plan at Stonewater - Woodland Series
- Oakwood Plan at Stonewater - Woodland Series
- Chestnut Plan at Stonewater - Woodland Series
- Maplewood Plan at Stonewater - Woodland Series
- Elmwood Plan at Stonewater - Woodland Series
- Cedarwood Plan at Stonewater - Woodland Series
- Whitby Plan at Stonewater - Cottage Series
- Camden Plan at Stonewater - Cottage Series
- Pentwater Plan at Stonewater - Landmark Series
- Northport Plan at Stonewater - Landmark Series
- Bay Harbor Plan at Stonewater - Landmark Series
- 12654 Riverton Rd
- 15721 Norwalk Rd
- 15734 Norwalk Rd






