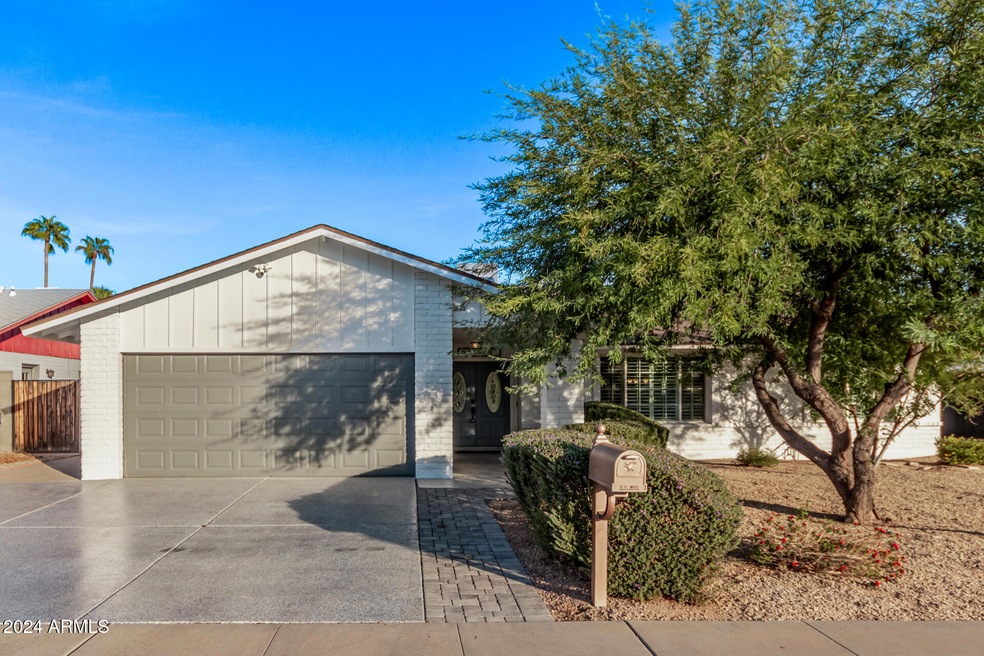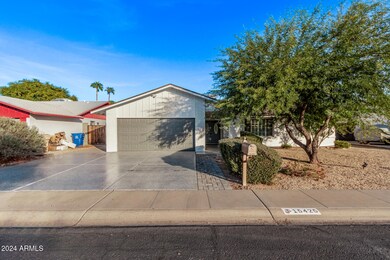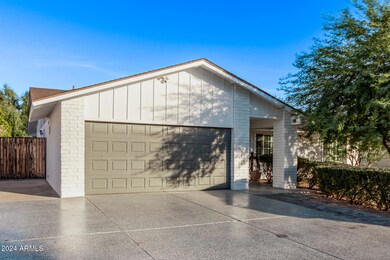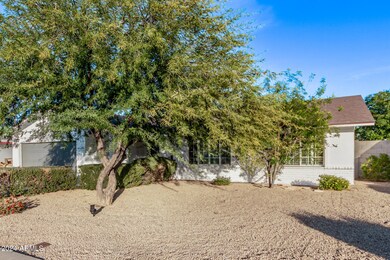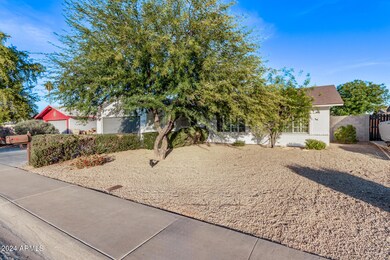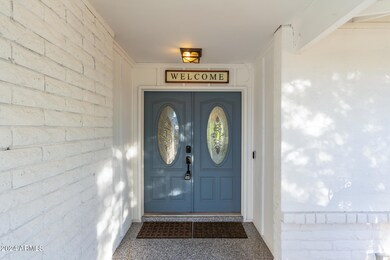
15425 N 55th Dr Glendale, AZ 85306
Arrowhead NeighborhoodHighlights
- Heated Spa
- No HOA
- 2 Car Direct Access Garage
- Private Yard
- Covered Patio or Porch
- Wood Frame Window
About This Home
As of December 2024Owned by only one family! No HOA! This charming 3-bedroom home features quality renovations throughout.
Inside, the great room offers a soothing palette, wood-look flooring, and double French doors that lead to the backyard. The cozy family room is perfect for relaxing evenings.
The kitchen boasts warm wood counters, white shaker cabinets with crown molding, stainless steel appliances, and a breakfast bar.
Retreat to the serene main bedroom with a walk-in closet and a private bathroom with dual sinks. The backyard features a covered patio, lush natural turf, and a relaxing spa.
Enjoy a 2-car garage and an extended driveway, complemented by a well-kept front yard.
Make this beautifully updated home yours today!
Home Details
Home Type
- Single Family
Est. Annual Taxes
- $1,137
Year Built
- Built in 1974
Lot Details
- 9,328 Sq Ft Lot
- Desert faces the front of the property
- Block Wall Fence
- Front and Back Yard Sprinklers
- Sprinklers on Timer
- Private Yard
- Grass Covered Lot
Parking
- 2 Car Direct Access Garage
- 3 Open Parking Spaces
- Garage Door Opener
Home Design
- Wood Frame Construction
- Composition Roof
- Block Exterior
- Stucco
Interior Spaces
- 1,839 Sq Ft Home
- 1-Story Property
- Ceiling Fan
- Double Pane Windows
- Low Emissivity Windows
- Wood Frame Window
- Solar Screens
Kitchen
- Breakfast Bar
- Electric Cooktop
- Built-In Microwave
Flooring
- Carpet
- Laminate
- Tile
Bedrooms and Bathrooms
- 3 Bedrooms
- Bathroom Updated in 2023
- Primary Bathroom is a Full Bathroom
- 2 Bathrooms
- Dual Vanity Sinks in Primary Bathroom
Pool
- Heated Spa
- Above Ground Spa
Schools
- Canyon Elementary School
- Cactus High School
Utilities
- Cooling System Updated in 2023
- Central Air
- Heating unit installed on the ceiling
- High Speed Internet
- Cable TV Available
Additional Features
- No Interior Steps
- ENERGY STAR Qualified Equipment for Heating
- Covered Patio or Porch
Community Details
- No Home Owners Association
- Association fees include no fees
- Built by Hallcraft Homes
- Deerview Unit 18 Subdivision
Listing and Financial Details
- Tax Lot 1833
- Assessor Parcel Number 231-01-214
Ownership History
Purchase Details
Home Financials for this Owner
Home Financials are based on the most recent Mortgage that was taken out on this home.Purchase Details
Home Financials for this Owner
Home Financials are based on the most recent Mortgage that was taken out on this home.Purchase Details
Home Financials for this Owner
Home Financials are based on the most recent Mortgage that was taken out on this home.Purchase Details
Purchase Details
Similar Homes in the area
Home Values in the Area
Average Home Value in this Area
Purchase History
| Date | Type | Sale Price | Title Company |
|---|---|---|---|
| Warranty Deed | $465,000 | Chicago Title Agency | |
| Warranty Deed | $465,000 | Chicago Title Agency | |
| Quit Claim Deed | -- | None Listed On Document | |
| Warranty Deed | -- | Driggs Title Agency | |
| Interfamily Deed Transfer | -- | None Available | |
| Interfamily Deed Transfer | $25,342 | None Available |
Mortgage History
| Date | Status | Loan Amount | Loan Type |
|---|---|---|---|
| Open | $205,000 | New Conventional | |
| Closed | $205,000 | New Conventional | |
| Previous Owner | $410,000 | VA | |
| Previous Owner | $39,953 | Credit Line Revolving | |
| Previous Owner | $280,000 | VA | |
| Previous Owner | $110,000 | New Conventional | |
| Previous Owner | $55,000 | New Conventional |
Property History
| Date | Event | Price | Change | Sq Ft Price |
|---|---|---|---|---|
| 12/13/2024 12/13/24 | Sold | $455,000 | -2.2% | $247 / Sq Ft |
| 11/21/2024 11/21/24 | For Sale | $465,000 | -- | $253 / Sq Ft |
Tax History Compared to Growth
Tax History
| Year | Tax Paid | Tax Assessment Tax Assessment Total Assessment is a certain percentage of the fair market value that is determined by local assessors to be the total taxable value of land and additions on the property. | Land | Improvement |
|---|---|---|---|---|
| 2025 | $1,137 | $14,920 | -- | -- |
| 2024 | $1,161 | $14,209 | -- | -- |
| 2023 | $1,161 | $28,900 | $5,780 | $23,120 |
| 2022 | $1,150 | $22,260 | $4,450 | $17,810 |
| 2021 | $1,234 | $20,210 | $4,040 | $16,170 |
| 2020 | $1,253 | $19,560 | $3,910 | $15,650 |
| 2019 | $1,218 | $17,700 | $3,540 | $14,160 |
| 2018 | $1,189 | $16,300 | $3,260 | $13,040 |
| 2017 | $1,197 | $14,120 | $2,820 | $11,300 |
| 2016 | $1,190 | $13,630 | $2,720 | $10,910 |
| 2015 | $1,116 | $13,300 | $2,660 | $10,640 |
Agents Affiliated with this Home
-

Seller's Agent in 2024
Carin Nguyen
Real Broker
(602) 832-7005
43 in this area
2,212 Total Sales
-

Seller Co-Listing Agent in 2024
Douglas Palmer
Real Broker
(623) 850-4351
1 in this area
45 Total Sales
-

Buyer's Agent in 2024
Rebecca Wagner
RE/MAX
(602) 741-5659
1 in this area
43 Total Sales
Map
Source: Arizona Regional Multiple Listing Service (ARMLS)
MLS Number: 6786859
APN: 231-01-214
- 15607 N 57th Dr
- 5349 W Acapulco Ln
- 5352 W Port au Prince Ln
- 14903 N 55th Dr
- 14850 N 56th Dr
- 5227 W Acapulco Ln
- 5690 W Beverly Ln Unit 26
- Desert Rose Plan at Thunderbird - Icon
- Turquoise Plan at Thunderbird - Icon
- Opal Plan at Thunderbird - Icon
- Jade Plan at Thunderbird - Icon
- Turquoise |Lot 36 Plan at Thunderbird - Icon
- Sapphire Plan at Thunderbird - Icon
- Emerald Plan at Thunderbird - Icon
- Mica Plan at Thunderbird - Icon
- Sapphire | Lot 125 Plan at Thunderbird - Icon
- Amethyst Plan at Thunderbird - Icon
- Ruby Plan at Thunderbird - Icon
- Sapphire | Lot 117 Plan at Thunderbird - Icon
- Sandpiper Plan at Thunderbird - Legends
