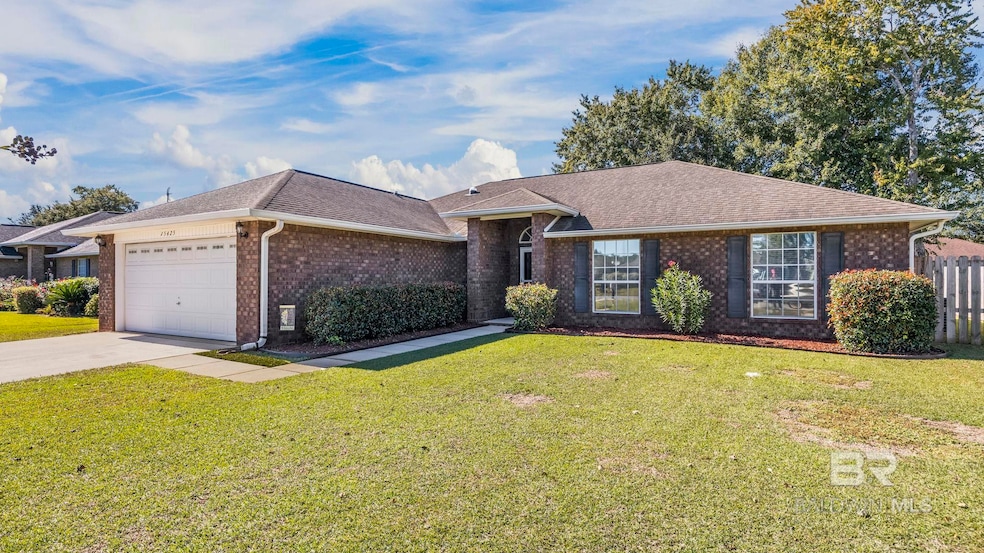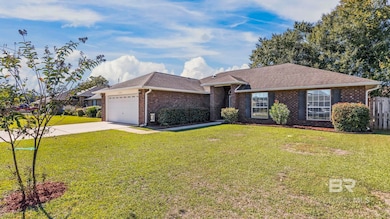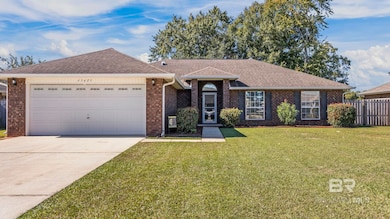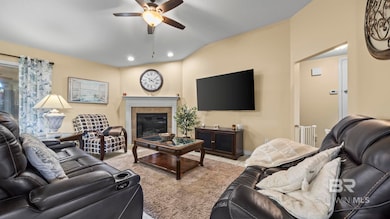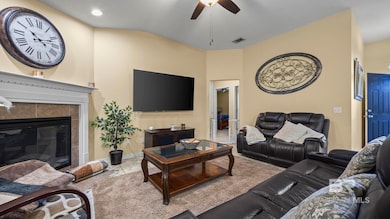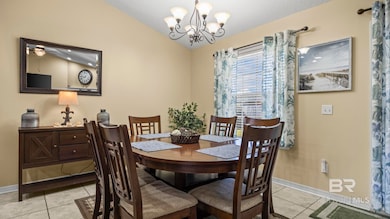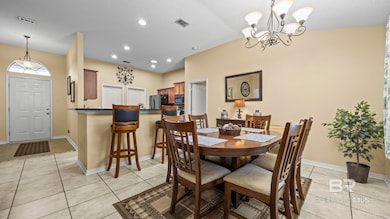
Estimated payment $1,881/month
Highlights
- Vaulted Ceiling
- No HOA
- Attached Garage
- Sun or Florida Room
- Covered Patio or Porch
- Brick or Stone Mason
About This Home
You'll love this immaculately kept 4/2 in Aspen Creek subdivision. It will be very difficult to find a better deal on a 4 bedroom home in one of the fastest growing cities in the U S. The split floorplan gives everyone plenty of privacy. As you walk in the front door, you'll love the open floor plan with vaulted ceilings in the family room and kitchen. The entire home has been repainted on the inside and the exterior is brick for low maintenance. Enjoy waking up and having coffee in your private sunroom or on your deck in the fully fenced backyard! This location is incredible in N Foley giving you peace of mind knowing you're not far from S Baldwin Hospital, and plenty of choices for shopping at the Tanger Outlets with amazing restaurant choices. Call your agent today for a private showing! Buyer to verify all information during due diligence.
Home Details
Home Type
- Single Family
Est. Annual Taxes
- $755
Year Built
- Built in 2010
Lot Details
- 9,496 Sq Ft Lot
- Lot Dimensions are 80 x 120
- East Facing Home
- Fenced
Home Design
- Ranch Property
- Brick or Stone Mason
- Slab Foundation
- Composition Roof
Interior Spaces
- 1,728 Sq Ft Home
- 1-Story Property
- Vaulted Ceiling
- Ceiling Fan
- Living Room with Fireplace
- Combination Kitchen and Dining Room
- Sun or Florida Room
- Fire and Smoke Detector
- Property Views
Kitchen
- Electric Range
- Dishwasher
- Disposal
Flooring
- Carpet
- Tile
Bedrooms and Bathrooms
- 4 Bedrooms
- Split Bedroom Floorplan
- 2 Full Bathrooms
- Dual Vanity Sinks in Primary Bathroom
- Soaking Tub
- Separate Shower
Parking
- Attached Garage
- Automatic Garage Door Opener
Outdoor Features
- Covered Patio or Porch
- Outdoor Storage
Schools
- Foley Elementary School
- Foley Middle School
- Foley High School
Utilities
- Heating Available
- Cable TV Available
Community Details
- No Home Owners Association
Listing and Financial Details
- Legal Lot and Block 46 / 46
- Assessor Parcel Number 5403080000023.049
Map
Home Values in the Area
Average Home Value in this Area
Tax History
| Year | Tax Paid | Tax Assessment Tax Assessment Total Assessment is a certain percentage of the fair market value that is determined by local assessors to be the total taxable value of land and additions on the property. | Land | Improvement |
|---|---|---|---|---|
| 2024 | $710 | $26,960 | $3,260 | $23,700 |
| 2023 | $737 | $27,940 | $3,840 | $24,100 |
| 2022 | $602 | $23,120 | $0 | $0 |
| 2021 | $526 | $20,200 | $0 | $0 |
| 2020 | $484 | $18,880 | $0 | $0 |
| 2019 | $373 | $18,220 | $0 | $0 |
| 2018 | $319 | $15,720 | $0 | $0 |
| 2017 | $303 | $14,980 | $0 | $0 |
| 2016 | $286 | $14,200 | $0 | $0 |
| 2015 | $283 | $14,040 | $0 | $0 |
| 2014 | $324 | $13,180 | $0 | $0 |
| 2013 | -- | $13,160 | $0 | $0 |
Property History
| Date | Event | Price | List to Sale | Price per Sq Ft | Prior Sale |
|---|---|---|---|---|---|
| 11/07/2025 11/07/25 | For Sale | $344,900 | +10.2% | $200 / Sq Ft | |
| 07/14/2023 07/14/23 | Sold | $313,000 | -4.9% | $162 / Sq Ft | View Prior Sale |
| 07/02/2023 07/02/23 | For Sale | $329,000 | 0.0% | $171 / Sq Ft | |
| 06/23/2023 06/23/23 | Pending | -- | -- | -- | |
| 06/22/2023 06/22/23 | Pending | -- | -- | -- | |
| 06/14/2023 06/14/23 | For Sale | $329,000 | +78.9% | $171 / Sq Ft | |
| 01/09/2019 01/09/19 | Sold | $183,900 | -1.7% | $95 / Sq Ft | View Prior Sale |
| 12/11/2018 12/11/18 | Pending | -- | -- | -- | |
| 12/05/2018 12/05/18 | For Sale | $187,000 | +29.0% | $97 / Sq Ft | |
| 10/16/2013 10/16/13 | Sold | $145,000 | 0.0% | $83 / Sq Ft | View Prior Sale |
| 09/16/2013 09/16/13 | Pending | -- | -- | -- | |
| 04/02/2013 04/02/13 | For Sale | $145,000 | -- | $83 / Sq Ft |
Purchase History
| Date | Type | Sale Price | Title Company |
|---|---|---|---|
| Warranty Deed | $183,900 | None Available | |
| Warranty Deed | $145,000 | None Available | |
| Warranty Deed | $136,105 | None Available |
Mortgage History
| Date | Status | Loan Amount | Loan Type |
|---|---|---|---|
| Previous Owner | $180,568 | FHA | |
| Previous Owner | $129,105 | New Conventional |
About the Listing Agent

Greg Maynard is a professional real estate agent with RE/MAX Paradise in Orange Beach, AL, providing home-buyers and sellers with professional, responsive and attentive real estate services in Orange Beach, Gulf Shores, Foley and surrounding areas in Baldwin County. Want an agent who'll really listen to what you want or need in a home? Need an agent who knows how to effectively market your home so it sells? Whether you are in the market for a primary residence, condominium, investment property,
Gregory's Other Listings
Source: Baldwin REALTORS®
MLS Number: 387695
APN: 54-03-08-0-000-023.049
- 15433 Hearthstone Dr
- 15374 Paddington Dr
- 0 Highway 59
- 0 State Highway 59 Unit 381815
- 0 State Highway 59 Unit 7610914
- 19910 Pitkin Dr
- 20121 Woerner Rd
- 15810 County Road 73
- 11947 County Road 65
- 1149 Hayward Loop
- 1108 Hayward Loop
- 11691 Grantham Rd
- 16117 Eden Ln
- Ryder Plan at Hadley Village
- Cali Plan at Hadley Village
- KELLY Plan at Hadley Village
- 14630 Dayton Cir
- 14843 Dayton Cir
- 14693 Dayton Cir
- 14831 Dayton Cir
- 305 W Peachtree Ave
- 503 W Ariel Ave
- 1468 Surrey Loop
- 1000 N Alston St
- 403 W Broadway Ave
- 1307 Cater Lee Way
- 1343 Cater Lee Way
- 104 Al-59
- 625 E Myrtle Ave
- 307 Amberlee Ct
- 500 S Greentree Ln
- 501 S Greentree Ln
- 12711 Westbrook Dr Unit B
- 1056 Stella Rd
- 701 S Juniper St
- 1205 Sweet Laurel St
- 679 E Michigan Ave
- 1322 Allier Cir
- 17831 Fancy Blvd
- 1802 Cashew Cir
