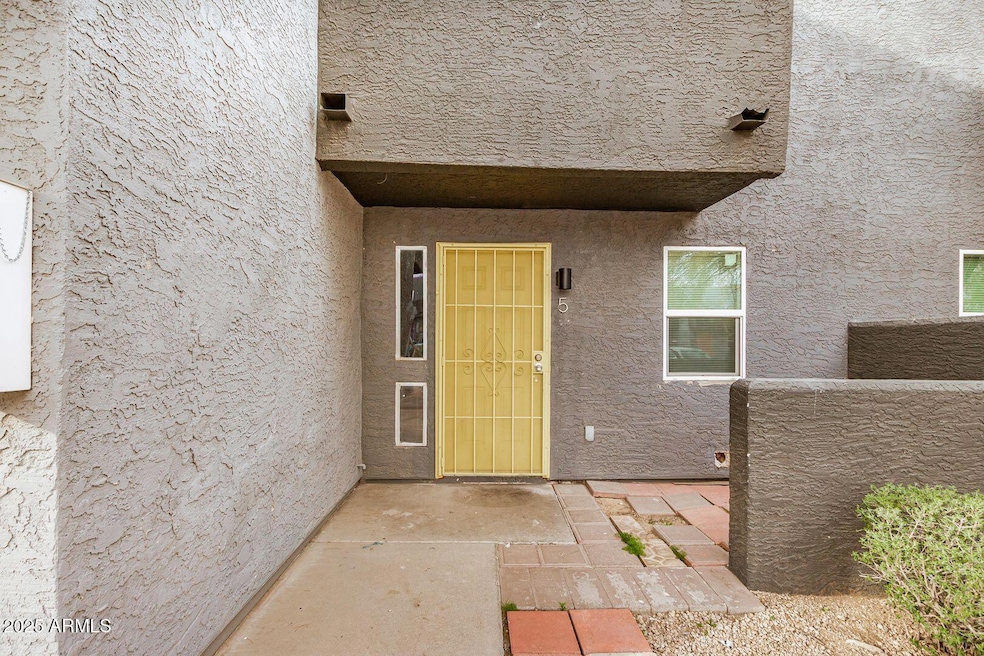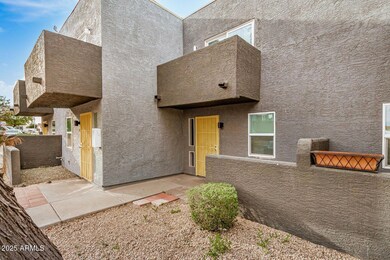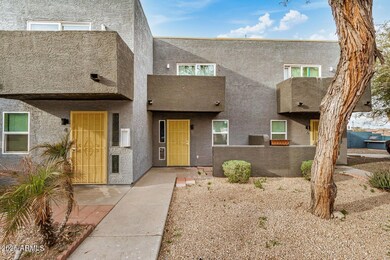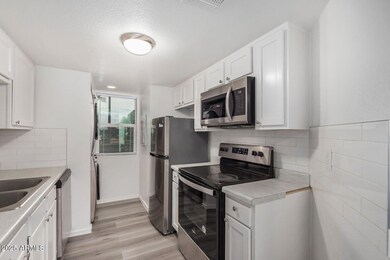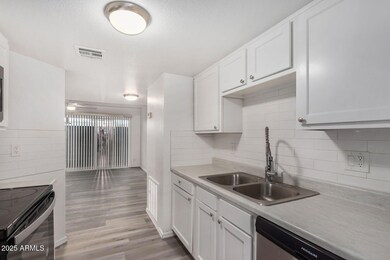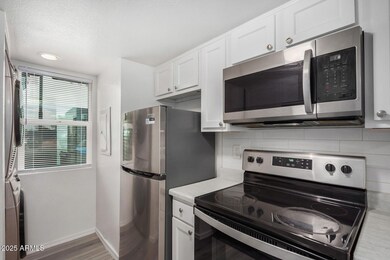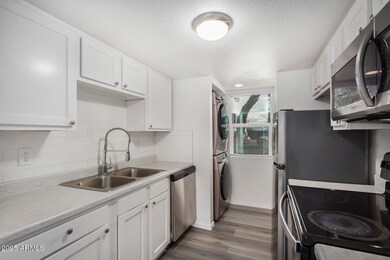15427 N Jerry St Unit A1 Surprise, AZ 85378
Highlights
- 1.7 Acre Lot
- Eat-In Kitchen
- Central Air
- No HOA
- Patio
- Wood Fence
About This Home
Welcome to the Jovial! If you're tired of living in an apartment complex and crave more space with a back porch, look no further. This renovated townhome in Surprise is the perfect fit for you. With two bedrooms and one and a half bathrooms, along with an enclosed patio, it offers a comfortable townhouse living experience. The townhome features beautiful laminate flooring throughout, giving it a modern and stylish touch. The kitchen has been recently updated as well with brand new appliances. Washer and dryers are also included, saving you the hassle of purchasing or installing them yourself. Parking is abundant, and you'll have the luxury of a back enclosed patio where you can relax and enjoy the outdoors.
Listing Agent
Nexthome Prime Real Estate License #SA679674000 Listed on: 01/29/2025

Co-Listing Agent
Merida Lee
Nexthome Prime Real Estate License #SA672762000
Townhouse Details
Home Type
- Townhome
Year Built
- Built in 1987
Lot Details
- Wood Fence
- Block Wall Fence
Home Design
- Wood Frame Construction
- Stucco
Interior Spaces
- 920 Sq Ft Home
- 2-Story Property
- Laminate Flooring
Kitchen
- Eat-In Kitchen
- Built-In Microwave
Bedrooms and Bathrooms
- 2 Bedrooms
- 1.5 Bathrooms
Laundry
- Dryer
- Washer
Parking
- 1 Open Parking Space
- Assigned Parking
Outdoor Features
- Patio
Schools
- Dysart Middle School
- Dysart High School
Utilities
- Central Air
- Heating Available
Community Details
- No Home Owners Association
Listing and Financial Details
- Property Available on 1/29/25
- $2 Move-In Fee
- 12-Month Minimum Lease Term
- $45 Application Fee
- Tax Lot 1
- Assessor Parcel Number 501-23-104-D
Map
Source: Arizona Regional Multiple Listing Service (ARMLS)
MLS Number: 6812446
- 15801 1/2 N Jerry St
- 12209 W Desert Ln
- 15621 N Verde St
- 12121 W Ocotillo Ln
- 12105 W Ocotillo Ln
- 15640 N Verde St
- 12925 W Greenway Rd Unit 5
- 12925 W Greenway Rd Unit 61
- 16101 N El Mirage Rd Unit 322
- 16101 N El Mirage Rd Unit 16
- 16101 N El Mirage Rd Unit 364
- 16101 N El Mirage Rd Unit 342
- 16101 N El Mirage Rd Unit 19
- 16101 N El Mirage Rd Unit 353
- 16101 N El Mirage Rd Unit 25
- 16101 N El Mirage Rd Unit 20
- 16101 N El Mirage Rd Unit 371
- 16101 N El Mirage Rd Unit 426
- 16101 N El Mirage Rd Unit 343
- 16101 N El Mirage Rd Unit 378
- 15425 N Poppy St
- 12510 W Mandalay Ln
- 16520 N Greasewood St
- 16520 N Greasewood St Unit 3
- 12740 W Amy Dr Unit 2
- 12813 W Mauna Loa Ln
- 11723 W Port au Prince Ln
- 13009 W Port Royale Ln
- 12814 W Crocus Dr
- 14113 N 126th Ave
- 14017 N 4th Ave
- 14506 N 129th Ave
- 12123 W Bell Rd
- 12123 W Bell Rd
- 12123 W Bell Rd Unit 216
- 12123 W Bell Rd
- 12817 W Redfield Rd
- 13007 W Mandalay Ln
- 14429 N 129th Dr
- 14338 N 129th Ave
