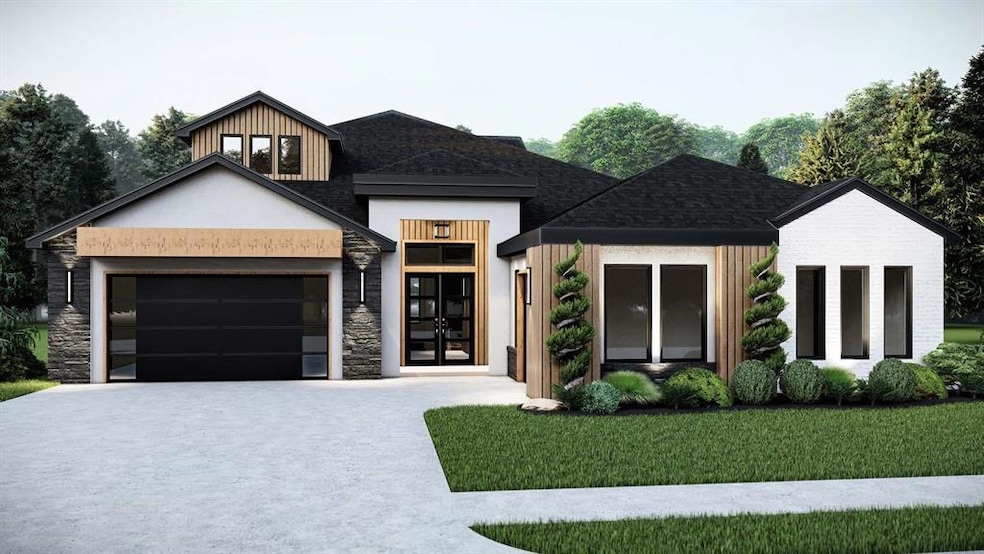15428 Hatterly Ln Edmond, OK 73013
Spring Creek NeighborhoodEstimated payment $4,711/month
Highlights
- New Construction
- Contemporary Architecture
- 2 Fireplaces
- Spring Creek Elementary School Rated A
- Freestanding Bathtub
- Corner Lot
About This Home
New Year, New Home! Take Advantage of Exclusive Builder Incentive when you use the Preferred Lender. All closing cost paid! Call for details. This exceptional residence in Deer Creek Village embodies the pinnacle of modern elegance & thoughtful design at 15428 Hatterly Lane. Featuring a striking two-level floor plan, expansive covered porches, & color palette complemented by designer lighting. Upon entry, the breathtaking living room captivates with high ceilings & oversized picture windows that bathe the space in natural light. A statement fireplace serves as a striking focal point, seamlessly blending grandeur with warmth. The main living areas are adorned with sophisticated tile flooring, leading effortlessly to the outdoor patio for seamless indoor-outdoor living. The designer kitchen is a masterpiece of both form & function, featuring under-cabinet lighting, high-end built-in appliances, an expansive center island, & pantry. The primary suite is thoughtfully tucked away, boasting a spa-like ensuite bath with pristine cabinetry, dual vanities adorned with stunning solid-surface countertops, & freestanding soaking tub, offering an indulgent escape. Upstairs, two ensuite secondary bedrooms & a versatile loft provide additional space for relaxation or entertainment. A fourth ensuite bedroom, complete with a full bath, is conveniently located on the main level. The outdoor living area is an inviting sanctuary, perfect for both quiet evenings & lively gatherings, featuring an outdoor fireplace that enhances the ambiance. Highlights include a built-in mud bench, a powder bath, & a sprinkler system. Every detail in this home has been meticulously curated, from designer lighting to premium tile & a neutral color palette, ensuring a timeless aesthetic that complements any style. The craftsmanship & attention to detail throughout are truly unparalleled. Residents of Deer Creek Village enjoy premier amenities, including a pool, playground, & basketball court. Taos Plan
Open House Schedule
-
Tuesday, January 13, 20261:00 to 4:00 pm1/13/2026 1:00:00 PM +00:001/13/2026 4:00:00 PM +00:00Weather PermittingAdd to Calendar
-
Wednesday, January 14, 20261:00 to 4:00 pm1/14/2026 1:00:00 PM +00:001/14/2026 4:00:00 PM +00:00Weather PermittingAdd to Calendar
Home Details
Home Type
- Single Family
Year Built
- Built in 2025 | New Construction
Lot Details
- 0.26 Acre Lot
- North Facing Home
- Corner Lot
- Sprinkler System
HOA Fees
- $40 Monthly HOA Fees
Parking
- 3 Car Attached Garage
- Garage Door Opener
- Driveway
Home Design
- Contemporary Architecture
- Modern Architecture
- Slab Foundation
- Brick Frame
- Composition Roof
Interior Spaces
- 3,269 Sq Ft Home
- 2-Story Property
- Ceiling Fan
- 2 Fireplaces
- Metal Fireplace
- Inside Utility
- Laundry Room
Kitchen
- Electric Oven
- Gas Range
- Dishwasher
- Disposal
Flooring
- Carpet
- Tile
Bedrooms and Bathrooms
- 4 Bedrooms
- Freestanding Bathtub
- Soaking Tub
Home Security
- Home Security System
- Fire and Smoke Detector
Outdoor Features
- Covered Patio or Porch
Schools
- Spring Creek Elementary School
- Deer Creek Middle School
- Deer Creek High School
Utilities
- Central Heating and Cooling System
- Tankless Water Heater
Community Details
- Association fees include greenbelt, pool
- Mandatory home owners association
Listing and Financial Details
- Legal Lot and Block 004 / 033
Map
Home Values in the Area
Average Home Value in this Area
Property History
| Date | Event | Price | List to Sale | Price per Sq Ft |
|---|---|---|---|---|
| 10/01/2025 10/01/25 | For Sale | $749,900 | -- | $229 / Sq Ft |
Source: MLSOK
MLS Number: 1192386
- 6409 NW 153rd St
- 15420 Hatterly Ln
- 6305 NW 153rd St
- 15432 Capri Ln
- 15440 Capri Ln
- 6404 NW 154th Terrace
- 15444 Capri Ln
- 15441 Capri Ln
- 6309 NW 154th Terrace
- 6409 NW 154th Terrace
- 6301 NW 154th Terrace
- 15401 Brook Hill Dr
- 5620 NW 154th Terrace
- 5608 NW 154th Terrace
- 5701 NW 154th Terrace
- 15712 Potomac Dr
- 6208 NW 157th St
- 15212 Amber Run
- 6205 NW 150th Terrace
- 6308 NW 150th Terrace
- 15712 Bennett Dr
- 16304 Fair Winds Way
- 14600 N Rockwell Ave
- 5701 Mistletoe Ct
- 14117 N Rockwell Ave
- 15805 Prairie Run Dr
- 14416 Gravity Falls Ln
- 5209 NW 164th Terrace
- 4917 NW 163rd St
- 4908 NW 163rd St
- 6700 W Memorial Rd
- 6300 W Memorial Rd
- 6300 W Memorial Rd Unit 602
- 6300 W Memorial Rd Unit 108
- 6300 W Memorial Rd Unit 801
- 6300 W Memorial Rd Unit 509
- 6300 W Memorial Rd Unit 704
- 6300 W Memorial Rd Unit 803
- 6300 W Memorial Rd Unit 101
- 6300 W Memorial Rd Unit 402







