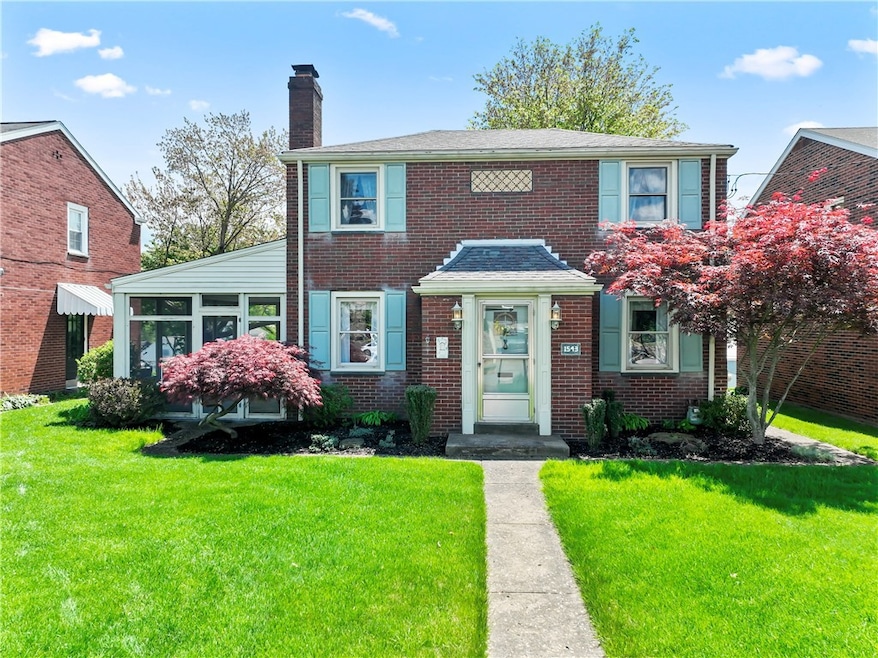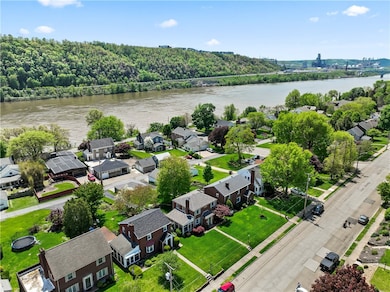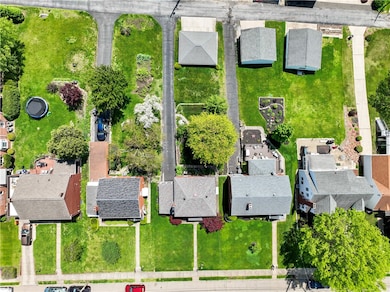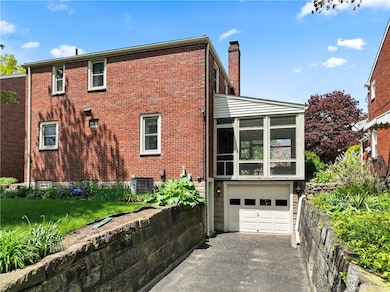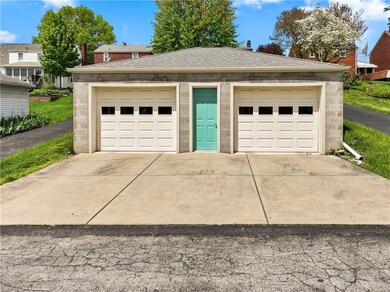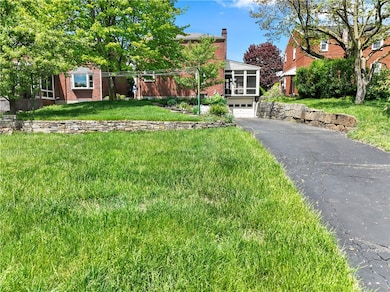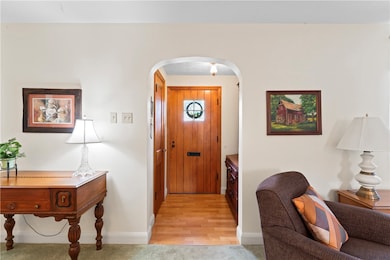1543 2nd St Beaver, PA 15009
Estimated payment $2,122/month
Highlights
- 1 Fireplace
- 3 Car Attached Garage
- Forced Air Heating and Cooling System
- Dutch Ridge Elementary School Rated A
- Public Transportation
- Carpet
About This Home
Great oversized 2 detached garage & 1 integral garage at the main home adds to this charming Beaver home. Enjoy this beautiful 2 story all brick home with lawn sprinkler system located in the heart of town with a paved driveway and a wonderful backyard! The home boost a large living room, a fireplace and French door leading to the screened in porch, great for entertaining. The dining room is centrally located between the kitchen and living room which makes it great for family gatherings. The kitchen has an abundance of cabinet space and a great layout with a side door leading to the backyard. Gorgeous woodwork throughout the home adds such a warm and cozy feeling! The upper level has three great bedrooms and a full large bath. The basement is large and ready for your personal touches on it. This home has been meticulously taken care of. Centrally located to shopping, restaurants, I376, Pittsburgh Airport, Turnpike and so much more.
Listing Agent
HOWARD HANNA REAL ESTATE SERVICES License #AB068105 Listed on: 07/06/2025

Home Details
Home Type
- Single Family
Est. Annual Taxes
- $6,052
Year Built
- Built in 1940
Lot Details
- 9,148 Sq Ft Lot
- Lot Dimensions are 50x185x50x182
Home Design
- Asphalt Roof
Interior Spaces
- 2-Story Property
- 1 Fireplace
- Unfinished Basement
- Walk-Out Basement
Kitchen
- Stove
- Dishwasher
- Disposal
Flooring
- Carpet
- Vinyl
Bedrooms and Bathrooms
- 3 Bedrooms
Parking
- 3 Car Attached Garage
- Garage Door Opener
Utilities
- Forced Air Heating and Cooling System
- Heating System Uses Gas
Community Details
- Public Transportation
Map
Home Values in the Area
Average Home Value in this Area
Tax History
| Year | Tax Paid | Tax Assessment Tax Assessment Total Assessment is a certain percentage of the fair market value that is determined by local assessors to be the total taxable value of land and additions on the property. | Land | Improvement |
|---|---|---|---|---|
| 2025 | $999 | $136,050 | $33,850 | $102,200 |
| 2024 | $5,510 | $136,050 | $33,850 | $102,200 |
| 2023 | $4,515 | $30,450 | $4,650 | $25,800 |
| 2022 | $4,269 | $30,450 | $4,650 | $25,800 |
| 2021 | $4,269 | $30,450 | $4,650 | $25,800 |
| 2020 | $4,019 | $30,450 | $4,650 | $25,800 |
| 2019 | $4,019 | $30,450 | $4,650 | $25,800 |
| 2018 | $3,803 | $30,450 | $4,650 | $25,800 |
| 2017 | $3,803 | $30,450 | $4,650 | $25,800 |
| 2016 | $3,605 | $30,450 | $4,650 | $25,800 |
| 2015 | $676 | $30,450 | $4,650 | $25,800 |
| 2014 | $676 | $30,450 | $4,650 | $25,800 |
Property History
| Date | Event | Price | List to Sale | Price per Sq Ft |
|---|---|---|---|---|
| 08/20/2025 08/20/25 | Price Changed | $304,900 | -3.2% | -- |
| 07/21/2025 07/21/25 | Price Changed | $314,900 | -4.5% | -- |
| 07/06/2025 07/06/25 | For Sale | $329,900 | -- | -- |
Source: West Penn Multi-List
MLS Number: 1710181
APN: 16-004-0303.000
- 1198 3rd St
- 261 Navigation St
- 901 5th St Unit 4
- 918 Seventh St
- 151 Milne Dr
- 1503 Old Brodhead Rd
- 1195 Western Ave
- 224 Shirley Dr
- 4 Peartree Way
- 0 Mulberry St
- 210 Bridge St Unit B
- 220 Marshall Rd
- 1105 Riverside Dr Unit 2
- 1220 Linden St
- 1140 Indiana Ave
- 1231 Pennsylvania Ave Unit Floor-2
- 1306 Pennsylvania Ave Unit A
- 472 Adams St
- 442 Park St
- 715 California Ave Unit 3
