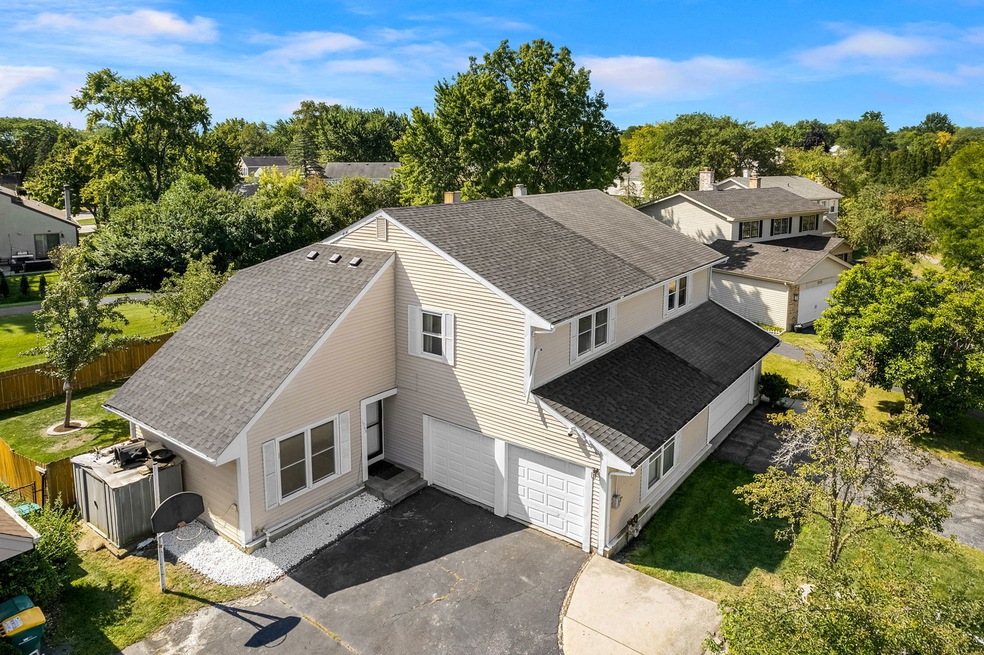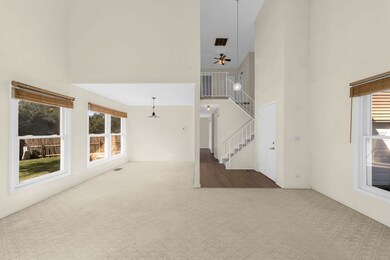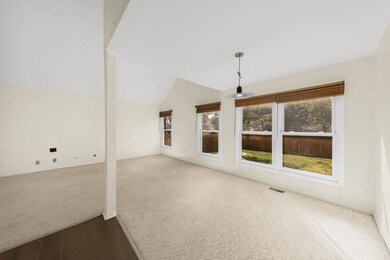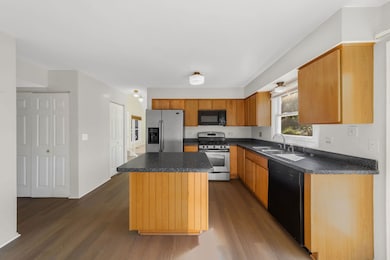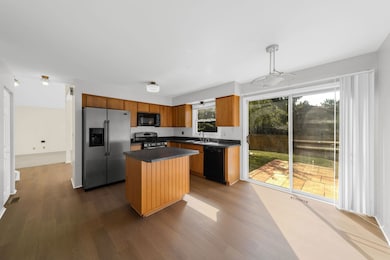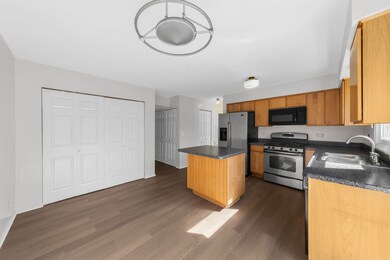
1543 Brandywyn Ln Unit 1 Buffalo Grove, IL 60089
Prairie Park-Lake County NeighborhoodHighlights
- Landscaped Professionally
- Mature Trees
- 2 Car Attached Garage
- Prairie Elementary School Rated A
- Deck
- 5-minute walk to Martha Weiss Park
About This Home
As of November 2024Welcome to this charming 3-bedroom, 2.5-bath home in Buffalo Grove- the perfect blend of modern updates and prime location. Featuring a brand-new roof (2024), the home boasts newly installed floors throughout, providing a fresh and contemporary feel in every room. The spacious, fenced-in backyard offers privacy and is professionally landscaped, creating an ideal outdoor space for relaxation or entertaining. With a 2-car garage, there's plenty of room for parking and storage. The home is located within walking distance to Prairie Elementary School, and it feeds into the highly sought-after, award-winning STEVENSON High School district. You'll also enjoy being close to several parks and a delightful nearby plaza, full of shops, dining options, and fun activities for the whole family. This home offers a perfect combination of comfort, style, and convenience. Don't miss the opportunity to make this delightful residence your new home! NO HOA!
Townhouse Details
Home Type
- Townhome
Est. Annual Taxes
- $9,233
Year Built
- Built in 1980
Lot Details
- Lot Dimensions are 104.6 x 46.2
- Landscaped Professionally
- Mature Trees
Parking
- 2 Car Attached Garage
- Garage Transmitter
- Garage Door Opener
- Driveway
- Parking Included in Price
Home Design
- Half Duplex
- Asphalt Roof
- Vinyl Siding
- Concrete Perimeter Foundation
Interior Spaces
- 1,586 Sq Ft Home
- 2-Story Property
- Ceiling Fan
- Family Room
- Combination Dining and Living Room
- Sump Pump
Kitchen
- Range
- Microwave
- Dishwasher
- Disposal
Flooring
- Carpet
- Laminate
Bedrooms and Bathrooms
- 3 Bedrooms
- 3 Potential Bedrooms
- Soaking Tub
- Separate Shower
Laundry
- Laundry Room
- Dryer
- Washer
Home Security
Outdoor Features
- Deck
Schools
- Prairie Elementary School
- Twin Groves Middle School
- Adlai E Stevenson High School
Utilities
- Forced Air Heating and Cooling System
- Heating System Uses Natural Gas
- Satellite Dish
Community Details
Overview
- 2 Units
Pet Policy
- Dogs and Cats Allowed
Security
- Storm Screens
- Carbon Monoxide Detectors
Ownership History
Purchase Details
Home Financials for this Owner
Home Financials are based on the most recent Mortgage that was taken out on this home.Purchase Details
Purchase Details
Home Financials for this Owner
Home Financials are based on the most recent Mortgage that was taken out on this home.Purchase Details
Purchase Details
Home Financials for this Owner
Home Financials are based on the most recent Mortgage that was taken out on this home.Purchase Details
Similar Homes in the area
Home Values in the Area
Average Home Value in this Area
Purchase History
| Date | Type | Sale Price | Title Company |
|---|---|---|---|
| Deed | $365,000 | Chicago Title | |
| Deed | $365,000 | Chicago Title | |
| Interfamily Deed Transfer | -- | None Available | |
| Quit Claim Deed | -- | None Available | |
| Interfamily Deed Transfer | -- | -- | |
| Interfamily Deed Transfer | -- | Greater Illinois Title Compa | |
| Interfamily Deed Transfer | -- | -- |
Mortgage History
| Date | Status | Loan Amount | Loan Type |
|---|---|---|---|
| Open | $292,000 | New Conventional | |
| Closed | $292,000 | New Conventional | |
| Previous Owner | $206,000 | New Conventional | |
| Previous Owner | $226,000 | Unknown | |
| Previous Owner | $91,900 | Credit Line Revolving | |
| Previous Owner | $171,600 | Unknown | |
| Previous Owner | $172,500 | No Value Available | |
| Previous Owner | $155,800 | No Value Available |
Property History
| Date | Event | Price | Change | Sq Ft Price |
|---|---|---|---|---|
| 11/01/2024 11/01/24 | Sold | $365,000 | -8.8% | $230 / Sq Ft |
| 09/23/2024 09/23/24 | Pending | -- | -- | -- |
| 06/23/2024 06/23/24 | For Sale | $400,000 | -- | $252 / Sq Ft |
Tax History Compared to Growth
Tax History
| Year | Tax Paid | Tax Assessment Tax Assessment Total Assessment is a certain percentage of the fair market value that is determined by local assessors to be the total taxable value of land and additions on the property. | Land | Improvement |
|---|---|---|---|---|
| 2024 | $9,208 | $108,788 | $27,329 | $81,459 |
| 2023 | $9,233 | $97,762 | $24,559 | $73,203 |
| 2022 | $9,233 | $94,546 | $23,751 | $70,795 |
| 2021 | $8,881 | $93,527 | $23,495 | $70,032 |
| 2020 | $8,672 | $93,846 | $23,575 | $70,271 |
| 2019 | $8,555 | $93,500 | $23,488 | $70,012 |
| 2018 | $7,978 | $90,245 | $25,537 | $64,708 |
| 2017 | $7,825 | $88,139 | $24,941 | $63,198 |
| 2016 | $7,612 | $84,400 | $23,883 | $60,517 |
| 2015 | $7,398 | $78,930 | $22,335 | $56,595 |
| 2014 | $5,993 | $64,229 | $23,988 | $40,241 |
| 2012 | $5,940 | $64,358 | $24,036 | $40,322 |
Agents Affiliated with this Home
-
Kathy Cordova

Seller's Agent in 2024
Kathy Cordova
eXp Realty
(224) 456-2774
1 in this area
67 Total Sales
-
Mario Cordova

Seller Co-Listing Agent in 2024
Mario Cordova
eXp Realty
(847) 691-6934
1 in this area
137 Total Sales
-
Benjamin Hickman

Buyer's Agent in 2024
Benjamin Hickman
RE/MAX Plaza
(847) 651-5624
6 in this area
500 Total Sales
Map
Source: Midwest Real Estate Data (MRED)
MLS Number: 12083974
APN: 15-29-217-003
- 1546 Brandywyn Ln
- 614 Lyon Ct
- 327 Lasalle Ln
- 504 Lyon Dr
- 437 Caren Dr
- 1265 Devonshire Rd
- 1904 Brandywyn Ln
- 1151 Green Knolls Dr
- 1283 Ranch View Ct Unit 5
- 1252 Ranchview Ct
- 1113 Lockwood Dr
- 950 Belmar Ln
- 1138 Courtland Dr Unit 14E
- 268 Hoffmann Dr
- 5107 N Arlington Heights Rd
- 361 Hoffmann Dr
- 46 Copperwood Dr
- 305 Satinwood Terrace Unit 2194
- 790 Essington Ln
- 12 Cloverdale Ct
