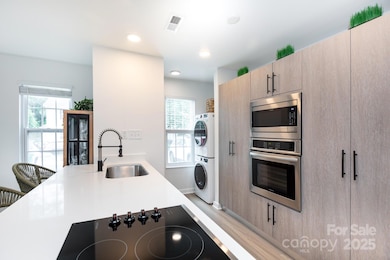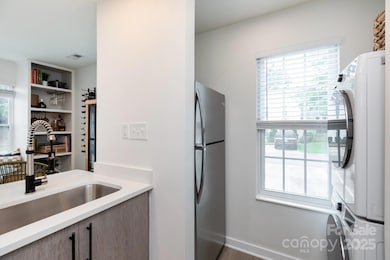1543 Briar Creek Rd Unit B Charlotte, NC 28205
Briarcreek-Woodland NeighborhoodEstimated payment $2,504/month
Highlights
- Open Floorplan
- Family Room with Fireplace
- Laundry Room
- Contemporary Architecture
- Patio
- French Doors
About This Home
Welcome to this charming townhouse nestled just minutes from Plaza Midwood. This delightful duet style townhome offers a comfortable 1,015 square feet of living space, thoughtfully designed to maximize both functionality and style. As you step inside, you'll be greeted by a serene neutral palette that extends throughout the home, enhancing the open, airy feel. Improvements include new vinyl plank on stairs and upper level, newer washer and dryer (2023), ornate patio design, built-ins around fireplace, built-ins and window seat in breakfast area.
The main level features a cozy living area with a fireplace, creating the perfect setting for relaxation and entertaining. The well-appointed kitchen boasts stainless steel appliances, while the breakfast nook flanked by custom built-in shelving offers a quaint space for casual dining. Home chefs will appreciate the convenience and style of the wall oven and microwave combo and electric cooktop.
Each of the two bedrooms provides a comfortable retreat, with both the primary and secondary bedrooms featuring an ensuite bathroom for added privacy. Ample storage is available with a spacious walk-in closet in the primary bedroom. The home includes a total of 2.5 bathrooms, ensuring comfort and convenience for residents and guests alike.
Step outside to discover a private patio with custom design, ideal for enjoying the private outdoor space and shade from the mature tree. Additional amenities in the home include central AC, electric heat, and stacked in-unit washer and dryer.
Experience the charm and convenience of this lovely townhouse and make it your own. Don't miss the opportunity to explore all that it has to offer! Just minutes from Plaza Midwood restaurants, bar, brewery. 10 minutes to uptown and easy access to Independence off Briar Creek. Refrigerator, washer and dryer to convey with acceptable offer.
Listing Agent
COMPASS Brokerage Email: amandakupchellahomes@gmail.com License #313699 Listed on: 08/28/2025

Townhouse Details
Home Type
- Townhome
Est. Annual Taxes
- $2,854
Year Built
- Built in 1988
HOA Fees
- $175 Monthly HOA Fees
Home Design
- Contemporary Architecture
- Entry on the 1st floor
- Slab Foundation
- Hardboard
Interior Spaces
- 2-Story Property
- Open Floorplan
- Ceiling Fan
- French Doors
- Family Room with Fireplace
- Vinyl Flooring
- Pull Down Stairs to Attic
- Laundry Room
Kitchen
- Built-In Oven
- Electric Oven
- Electric Cooktop
- Microwave
- Dishwasher
- Kitchen Island
- Disposal
Bedrooms and Bathrooms
- 2 Bedrooms
Parking
- Parking Lot
- 2 Assigned Parking Spaces
Outdoor Features
- Patio
Utilities
- Central Air
- Floor Furnace
Community Details
- Plaza Midwood Place Association, Inc Association
- Midwood Place Condos
- Midwood Place Subdivision
- Mandatory home owners association
Listing and Financial Details
- Assessor Parcel Number 129-065-33
Map
Home Values in the Area
Average Home Value in this Area
Tax History
| Year | Tax Paid | Tax Assessment Tax Assessment Total Assessment is a certain percentage of the fair market value that is determined by local assessors to be the total taxable value of land and additions on the property. | Land | Improvement |
|---|---|---|---|---|
| 2025 | $2,854 | $356,600 | $120,000 | $236,600 |
| 2024 | $2,854 | $356,600 | $120,000 | $236,600 |
| 2023 | $2,755 | $356,600 | $120,000 | $236,600 |
| 2022 | $2,562 | $252,500 | $110,000 | $142,500 |
| 2021 | $2,551 | $252,500 | $110,000 | $142,500 |
| 2020 | $2,469 | $244,700 | $110,000 | $134,700 |
| 2019 | $2,453 | $244,700 | $110,000 | $134,700 |
| 2018 | $1,002 | $70,800 | $20,700 | $50,100 |
| 2017 | $979 | $70,800 | $20,700 | $50,100 |
| 2016 | $970 | $70,800 | $20,700 | $50,100 |
| 2015 | $958 | $70,800 | $20,700 | $50,100 |
| 2014 | $948 | $70,800 | $20,700 | $50,100 |
Property History
| Date | Event | Price | List to Sale | Price per Sq Ft | Prior Sale |
|---|---|---|---|---|---|
| 10/01/2025 10/01/25 | Price Changed | $394,000 | -1.3% | $388 / Sq Ft | |
| 09/11/2025 09/11/25 | Price Changed | $399,000 | -3.9% | $393 / Sq Ft | |
| 08/28/2025 08/28/25 | For Sale | $415,000 | +16.1% | $409 / Sq Ft | |
| 03/23/2022 03/23/22 | Sold | $357,500 | +8.3% | $359 / Sq Ft | View Prior Sale |
| 02/25/2022 02/25/22 | For Sale | $330,000 | 0.0% | $332 / Sq Ft | |
| 02/23/2022 02/23/22 | For Sale | $330,000 | 0.0% | $332 / Sq Ft | |
| 02/22/2022 02/22/22 | For Sale | $330,000 | -- | $332 / Sq Ft |
Purchase History
| Date | Type | Sale Price | Title Company |
|---|---|---|---|
| Warranty Deed | $357,500 | Investors Title | |
| Warranty Deed | $265,000 | None Available | |
| Warranty Deed | $760,000 | None Available | |
| Interfamily Deed Transfer | -- | None Available | |
| Warranty Deed | $77,000 | Chicago Title | |
| Warranty Deed | $77,000 | Chicago Title | |
| Warranty Deed | -- | -- | |
| Warranty Deed | $139,000 | -- |
Mortgage History
| Date | Status | Loan Amount | Loan Type |
|---|---|---|---|
| Open | $339,500 | New Conventional | |
| Previous Owner | $260,200 | FHA | |
| Previous Owner | $57,750 | Purchase Money Mortgage | |
| Previous Owner | $57,750 | Fannie Mae Freddie Mac | |
| Previous Owner | $110,920 | Balloon | |
| Closed | $20,797 | No Value Available |
Source: Canopy MLS (Canopy Realtor® Association)
MLS Number: 4296806
APN: 129-065-33
- 1533 Briar Creek Rd Unit A
- 1519 Briar Creek Rd Unit B
- 1424 Wembley Dr
- 1412 Wembley Dr
- 1400 Briar Creek Rd
- 1324 Carolyn Dr
- 1635 Merry Oaks Rd
- 1635 Merry Oaks Rd Unit C
- 1646 Arnold Dr
- 1321 Pinecrest Ave
- 1345 Pinecrest Ave
- 3110 Creighton Dr
- 1218 Green Oaks Ln
- 1210 Green Oaks Ln Unit K
- 1218 Green Oaks Ln Unit E
- 1310 Green Oaks Ln Unit D
- 3329 Draper Ave
- 2937 Commonwealth Ave
- 3220 Commonwealth Ave
- 1709 Masonic Dr
- 1418 Briar Creek Rd
- 1412 Wembley Dr
- 1414 Wembley Dr
- 1506 Wembley Dr
- 1719 Eastcrest Dr
- 3143 Central Ave
- 1744 Arnold Dr
- 1748 Arnold Dr
- 1756 Arnold Dr
- 1348 Green Oaks Ln Unit P
- 3108 Barnhill Dr
- 2925 Commonwealth Ave
- 2925 Commonwealth Ave Unit B1
- 1230 Green Oaks Ln Unit D
- 4106 Anker Haus Dr Unit A1
- 4106 Anker Haus Dr Unit B1
- 4106 Anker Haus Dr Unit C2
- 1201 Green Oaks Ln Unit C
- 1207 Green Oaks Ln Unit F
- 1207 Green Oaks Ln Unit L






