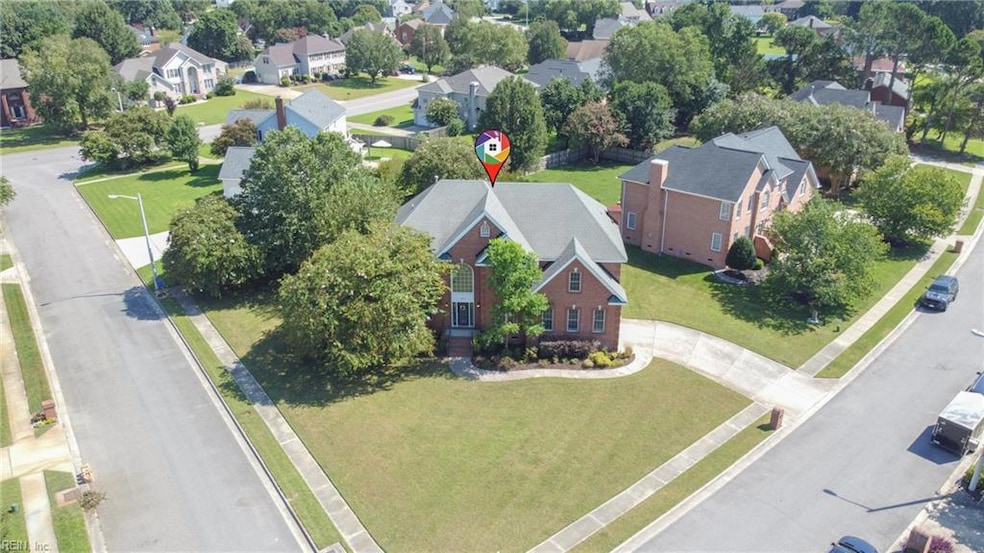
1543 Burrowin Dr Chesapeake, VA 23321
Western Branch NeighborhoodEstimated payment $4,318/month
Highlights
- Popular Property
- Deck
- Cathedral Ceiling
- Edwin W. Chittum Elementary School Rated A-
- Transitional Architecture
- Wood Flooring
About This Home
Welcome to a rare opportunity to own this stunning 4 bedroom, 3.5 bath brick home located in one of Western Branches most sought after neighborhoods. This home boasts a grand entryway, timeless architecture, nearly half an acre of land with established year-round flowering plants and over 3600 sq ft designed for both elegance and comfort. Entertaining is effortless with formal living and dining rooms, a generously sized kitchen, a family room with a cozy fireplace, and an inviting flow making the home feel both open and welcoming. The primary suite is a true retreat, featuring a spacious walk-in closet, spa-inspired bath, and an adjoining sitting room. Spacious bedrooms, including one with its own private bath, while the other two share a Jack-and-Jill design. With timeless appeal, No Hoa, and a location just minutes from top-rated schools, shopping, and all that Hampton Roads has to offer, this property is more than a house—it’s a place to create memories for years to come.
Home Details
Home Type
- Single Family
Est. Annual Taxes
- $6,464
Year Built
- Built in 2003
Lot Details
- Privacy Fence
- Back Yard Fenced
- Corner Lot
- Sprinkler System
- Property is zoned R15S
Home Design
- Transitional Architecture
- Brick Exterior Construction
- Asphalt Shingled Roof
Interior Spaces
- 3,618 Sq Ft Home
- 2-Story Property
- Cathedral Ceiling
- Ceiling Fan
- Gas Fireplace
- Entrance Foyer
- Home Office
- Utility Room
- Crawl Space
- Pull Down Stairs to Attic
- Home Security System
Kitchen
- Range
- Microwave
- Dishwasher
- Disposal
Flooring
- Wood
- Laminate
- Ceramic Tile
Bedrooms and Bathrooms
- 4 Bedrooms
- En-Suite Primary Bedroom
- Hydromassage or Jetted Bathtub
Laundry
- Dryer
- Washer
Parking
- 2 Car Attached Garage
- Parking Available
- Garage Door Opener
- Driveway
- On-Street Parking
Outdoor Features
- Deck
Schools
- Edwin W. Chittum Elementary School
- Jolliff Middle School
- Western Branch High School
Utilities
- Forced Air Zoned Heating and Cooling System
- Heating System Uses Natural Gas
- Well
- Gas Water Heater
- Cable TV Available
Community Details
- No Home Owners Association
- Riverbend Subdivision
Map
Home Values in the Area
Average Home Value in this Area
Tax History
| Year | Tax Paid | Tax Assessment Tax Assessment Total Assessment is a certain percentage of the fair market value that is determined by local assessors to be the total taxable value of land and additions on the property. | Land | Improvement |
|---|---|---|---|---|
| 2025 | $6,464 | $632,500 | $165,000 | $467,500 |
| 2024 | $6,464 | $640,000 | $160,000 | $480,000 |
| 2023 | $5,606 | $606,000 | $160,000 | $446,000 |
| 2022 | $5,622 | $556,600 | $125,000 | $431,600 |
| 2021 | $5,078 | $483,600 | $125,000 | $358,600 |
| 2020 | $5,095 | $485,200 | $125,000 | $360,200 |
| 2019 | $5,095 | $485,200 | $125,000 | $360,200 |
| 2018 | $4,451 | $423,900 | $125,000 | $298,900 |
| 2017 | $4,451 | $423,900 | $125,000 | $298,900 |
| 2016 | $4,451 | $423,900 | $125,000 | $298,900 |
| 2015 | $4,451 | $423,900 | $125,000 | $298,900 |
| 2014 | $4,451 | $423,900 | $125,000 | $298,900 |
Property History
| Date | Event | Price | Change | Sq Ft Price |
|---|---|---|---|---|
| 08/28/2025 08/28/25 | For Sale | $695,000 | -- | $192 / Sq Ft |
Purchase History
| Date | Type | Sale Price | Title Company |
|---|---|---|---|
| Deed | -- | None Available | |
| Interfamily Deed Transfer | -- | None Available | |
| Warranty Deed | $425,000 | -- | |
| Warranty Deed | $481,000 | -- | |
| Warranty Deed | $481,000 | -- | |
| Deed | $440,000 | -- | |
| Deed | $454,000 | -- |
Mortgage History
| Date | Status | Loan Amount | Loan Type |
|---|---|---|---|
| Open | $424,000 | Stand Alone Refi Refinance Of Original Loan | |
| Previous Owner | $403,000 | New Conventional | |
| Previous Owner | $425,000 | New Conventional | |
| Previous Owner | $384,800 | New Conventional | |
| Previous Owner | $322,700 | New Conventional |
Similar Homes in Chesapeake, VA
Source: Real Estate Information Network (REIN)
MLS Number: 10599461
APN: 0166002000280
- 1545 Odman Dr
- 1616 Upperville Ct
- 4105 Dock Landing Rd
- 1609 Kingfisher Ct
- 1625 Hydenwood Crescent
- 1712 Hydenwood Crescent
- 904 Flintfield Crescent
- 4141 Sunkist Rd
- 0.4AC Flintfield Crescent
- 3924 Pierce Ln
- 4208 White Cap Crest
- 4052 Sunkist Rd
- 4195 Taughtline Loop
- 4262 Schooner Trail
- 4200 Airline Blvd
- 4308 Center Mast Crest
- 7.7 Sondej Ave
- MM Magnolia 2 W
- MM Rosewood 2
- MM Rosewood
- 4009 Maple Dr
- 4017 Schooner Trail
- 4227 Meander Way
- 3824 Maplefield Dr
- 4706 Feldspar Quay
- 4701 Harlequin Way
- 840 Lancer Dr
- 4316 Hillingdon Bend Unit 307
- 2500 Chesapeake Square Ring Rd
- 940 Chumley Rd
- 2331 Alcott Way
- 1674 Darren Cir
- 1640 Darren Cir
- 2319 Whitman St
- 700 Cherokee Rd
- 310 Navajo Trail
- 2103 Kearny St
- 1008 Cherokee Rd
- 718 Mimosa Rd
- 2262 Sanibel Ln






