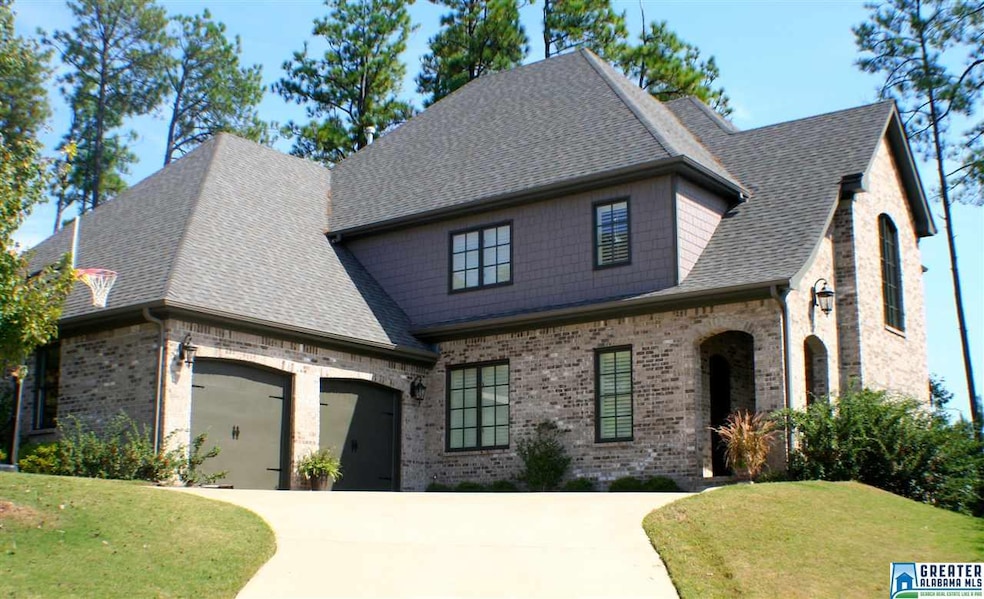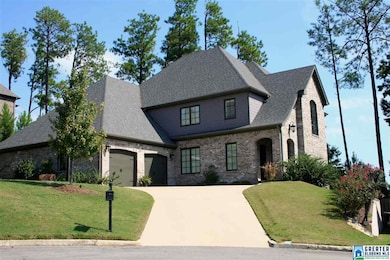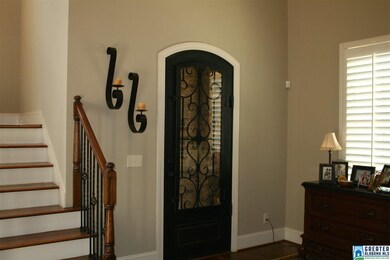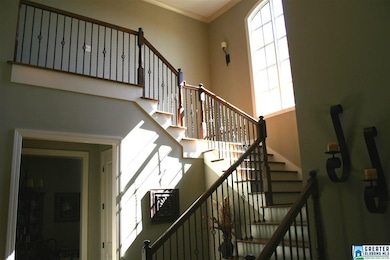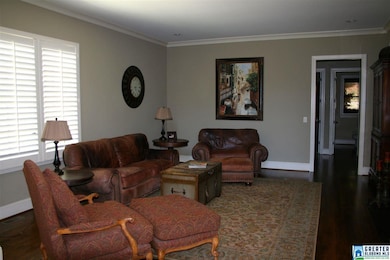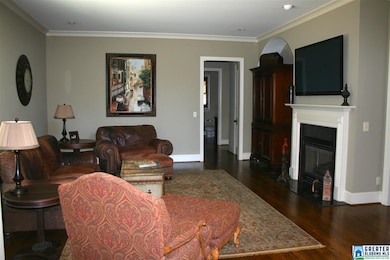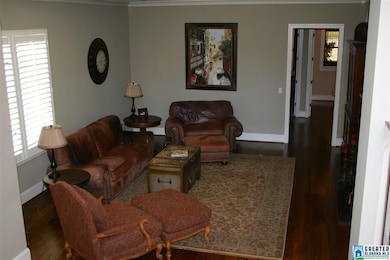
1543 Cobble Hill Ln Vestavia, AL 35216
Highlights
- Wind Turbine Power
- Gated Community
- Covered Deck
- West Elementary School Rated A
- Mountain View
- Family Room with Fireplace
About This Home
As of November 2015Spacious and beautiful best describes this custom built home in a gated community in the heart of Vestavia Hills. This house is perfect for a family that enjoys entertaining indoors and outdoors. A beautiful iron door welcomes you to the main level of the house with soaring 10 ft ceilings. One enters the great room with a see through fire place that flows into a gourmet kitchen with granite countertops and stainless steel appliances. From there, a spacious keeping room awaits with two different decks for outdoor entertaining. The home has a master, a large master bath and walk-in closet on the main level. Upstairs, one finds a wonderful family room with a fireplace. There are three bedrooms and two large full baths as well as a walk in attic that could be completed to add a bonus room. Did I mention even more space?! The house has a full daylight basement that is stubbed, plumbed and framed for future expansion. Finally, there is a nice yard with an 8ft privacy fence. MUST SEE!
Last Buyer's Agent
Pam Walker
LAH Sotheby's International Realty Hoover License #000052819
Home Details
Home Type
- Single Family
Est. Annual Taxes
- $6,312
Year Built
- 2012
Lot Details
- Cul-De-Sac
- Fenced Yard
- Irregular Lot
- Sprinkler System
- Few Trees
HOA Fees
- $71 Monthly HOA Fees
Parking
- 2 Car Garage
- Garage on Main Level
- Front Facing Garage
- Driveway
Home Design
- Ridge Vents on the Roof
- HardiePlank Siding
Interior Spaces
- 1.5-Story Property
- Crown Molding
- Smooth Ceilings
- Ceiling Fan
- Ventless Fireplace
- See Through Fireplace
- Marble Fireplace
- Gas Fireplace
- Double Pane Windows
- Window Treatments
- French Doors
- Insulated Doors
- Family Room with Fireplace
- 2 Fireplaces
- Great Room with Fireplace
- Dining Room
- Den
- Keeping Room
- Mountain Views
- Attic
Kitchen
- Breakfast Bar
- Double Convection Oven
- Electric Oven
- Gas Cooktop
- Built-In Microwave
- Dishwasher
- Stainless Steel Appliances
- ENERGY STAR Qualified Appliances
- Kitchen Island
- Stone Countertops
- Disposal
Flooring
- Wood
- Carpet
- Tile
Bedrooms and Bathrooms
- 4 Bedrooms
- Primary Bedroom on Main
- Split Bedroom Floorplan
- Walk-In Closet
- Split Vanities
- Hydromassage or Jetted Bathtub
- Bathtub and Shower Combination in Primary Bathroom
- Separate Shower
- Linen Closet In Bathroom
Laundry
- Laundry Room
- Laundry on main level
- Sink Near Laundry
- Washer and Electric Dryer Hookup
Unfinished Basement
- Basement Fills Entire Space Under The House
- Stubbed For A Bathroom
- Natural lighting in basement
Eco-Friendly Details
- Wind Turbine Power
Outdoor Features
- Covered Deck
- Covered Patio or Porch
- Exterior Lighting
Utilities
- Two cooling system units
- Forced Air Heating and Cooling System
- Two Heating Systems
- Heating System Uses Gas
- Programmable Thermostat
- Underground Utilities
- Multiple Water Heaters
- Gas Water Heater
Listing and Financial Details
- Assessor Parcel Number 28 00 31 2 010 048.000
Community Details
Overview
- Neighborhood Mgmt Co Association, Phone Number (205) 877-9480
Security
- Gated Community
Ownership History
Purchase Details
Home Financials for this Owner
Home Financials are based on the most recent Mortgage that was taken out on this home.Purchase Details
Home Financials for this Owner
Home Financials are based on the most recent Mortgage that was taken out on this home.Similar Homes in the area
Home Values in the Area
Average Home Value in this Area
Purchase History
| Date | Type | Sale Price | Title Company |
|---|---|---|---|
| Warranty Deed | $549,000 | -- | |
| Warranty Deed | $520,000 | -- |
Mortgage History
| Date | Status | Loan Amount | Loan Type |
|---|---|---|---|
| Previous Owner | $68,600 | New Conventional | |
| Previous Owner | $360,000 | Commercial |
Property History
| Date | Event | Price | Change | Sq Ft Price |
|---|---|---|---|---|
| 11/16/2015 11/16/15 | Sold | $549,000 | -2.8% | $148 / Sq Ft |
| 10/28/2015 10/28/15 | Pending | -- | -- | -- |
| 10/19/2015 10/19/15 | For Sale | $565,000 | +8.7% | $152 / Sq Ft |
| 08/17/2012 08/17/12 | Sold | $520,000 | -3.7% | -- |
| 08/01/2012 08/01/12 | Pending | -- | -- | -- |
| 03/03/2012 03/03/12 | For Sale | $539,900 | -- | -- |
Tax History Compared to Growth
Tax History
| Year | Tax Paid | Tax Assessment Tax Assessment Total Assessment is a certain percentage of the fair market value that is determined by local assessors to be the total taxable value of land and additions on the property. | Land | Improvement |
|---|---|---|---|---|
| 2024 | $6,312 | $73,620 | -- | -- |
| 2022 | $5,915 | $70,830 | $21,100 | $49,730 |
| 2021 | $5,501 | $64,200 | $21,100 | $43,100 |
| 2020 | $5,344 | $64,200 | $21,100 | $43,100 |
| 2019 | $4,805 | $57,940 | $0 | $0 |
| 2018 | $4,495 | $54,340 | $0 | $0 |
| 2017 | $4,652 | $54,340 | $0 | $0 |
| 2016 | $4,686 | $51,180 | $0 | $0 |
| 2015 | $4,784 | $52,240 | $0 | $0 |
| 2014 | $653 | $55,440 | $0 | $0 |
| 2013 | $653 | $55,440 | $0 | $0 |
Agents Affiliated with this Home
-
Kim Grumley

Seller's Agent in 2015
Kim Grumley
RealtySouth
(205) 999-9122
3 in this area
30 Total Sales
-
P
Buyer's Agent in 2015
Pam Walker
LAH Sotheby's International Realty Hoover
-
Tony Birk

Seller's Agent in 2012
Tony Birk
ARC Realty Pelham Branch
(205) 229-8986
1 in this area
6 Total Sales
-
Dale McIntyre

Buyer's Agent in 2012
Dale McIntyre
ARC Realty Vestavia
(205) 401-3253
39 Total Sales
Map
Source: Greater Alabama MLS
MLS Number: 731907
APN: 28-00-31-2-010-048.000
- 2605 Cobble Hill Way
- 2836 Vestavia Forest Place
- 1457 Willoughby Cir
- 1538 Blind Brook Ln
- 2724 Southview Terrace
- 1138 Winward Ln Unit 26
- 2826 Seven Oaks Cir
- 1134 Mayland Ln
- 1609 Chateau Crest Ln Unit 8
- 1616 Chateau Crest Ln Unit 2
- 1620 Chateau Crest Ln Unit 1
- 1625 Chateau Crest Ln Unit 12
- 1621 Chateau Crest Ln Unit 11
- 2730 Jacobs Rd Unit 35
- 3013 Massey Rd Unit A
- 2728 Southbury Cir
- 3038 Massey Rd Unit A304
- 3038 Massey Rd Unit A308
- 213 Woodbury Dr
- 236 Woodbury Ln
