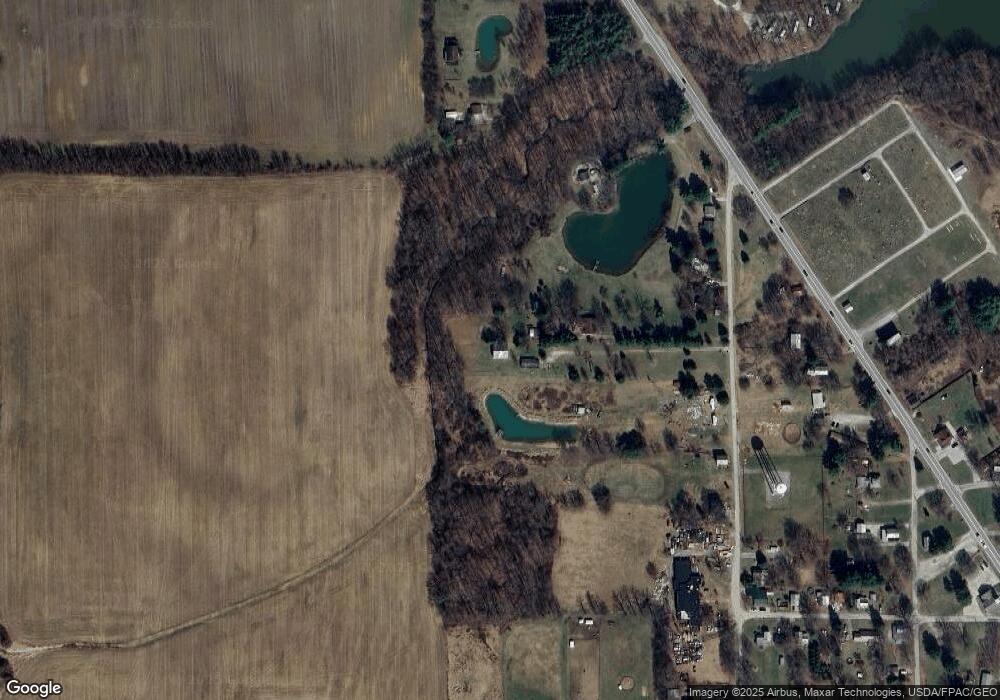1543 Elm St New London, OH 44851
3
Beds
2
Baths
1,080
Sq Ft
2.09
Acres
Highlights
- Barn
- Double Pane Windows
- Landscaped with Trees
- Eat-In Kitchen
- Patio
- En-Suite Primary Bedroom
About This Home
As of November 2016This is a Fannie Mae Property and is located in the New London School District. This manufactured home is located on a full basement. There is a little over two acres and features a detached 40 x 40 building. This home needs some work, but could be nice for someone who can do the work. The basement is large and has good potential to finish at some future point. This property will qualify for a FHA rehab loan or conventional loan. Come check out this project and see if it is suitable for you and your family!
Property Details
Home Type
- Manufactured Home
Est. Annual Taxes
- $950
Year Built
- Built in 1995
Lot Details
- 2.09 Acre Lot
- Level Lot
- Landscaped with Trees
Home Design
- Aluminum Siding
- Vinyl Siding
Interior Spaces
- 1,080 Sq Ft Home
- 1-Story Property
- Paddle Fans
- Double Pane Windows
- Wall to Wall Carpet
- Fire and Smoke Detector
- Eat-In Kitchen
- Laundry on main level
Bedrooms and Bathrooms
- 3 Main Level Bedrooms
- En-Suite Primary Bedroom
- 2 Full Bathrooms
Basement
- Basement Fills Entire Space Under The House
- Sump Pump
Parking
- No Garage
- Open Parking
Utilities
- No Cooling
- Forced Air Heating System
- Heating System Powered By Leased Propane
- Well
- Electric Water Heater
- Septic Tank
Additional Features
- Patio
- Barn
Listing and Financial Details
- Assessor Parcel Number 12037001109000
Create a Home Valuation Report for This Property
The Home Valuation Report is an in-depth analysis detailing your home's value as well as a comparison with similar homes in the area
Home Values in the Area
Average Home Value in this Area
Property History
| Date | Event | Price | List to Sale | Price per Sq Ft |
|---|---|---|---|---|
| 11/28/2016 11/28/16 | Sold | $40,000 | -24.5% | $37 / Sq Ft |
| 11/08/2016 11/08/16 | Pending | -- | -- | -- |
| 08/03/2016 08/03/16 | For Sale | $53,000 | -- | $49 / Sq Ft |
Source: Mansfield Association of REALTORS®
Tax History Compared to Growth
Map
Source: Mansfield Association of REALTORS®
MLS Number: 9034259
Nearby Homes
- 2841 Ohio 162
- 2072 Greenwich Milan Town Line Rd S
- 3969 Town Line Road 187
- 1750 Murray Rd
- 91 N Greenwich Milan Town Line Rd
- 224 U S 250
- 475 Derussey Rd
- 179 W Main St
- 1476 Scranton Rd
- 19 Townsend St
- 1332 Scranton Rd
- 115 W Main St
- 152 N Main St Unit 2
- 33 E Main St
- 5 N Railroad St
- 21 Cedar St
- 9 Main St
- 0 Section Line Rd Unit 20253852
- 16 W Main St
- 15 Countryside Dr N
- 1527 Elm St
- 1507 Elm St
- 1507 Elm St
- 1531 Us Highway 250 S
- 1531 St Rt 250
- 1545 St Rt 250
- 1545 1553 State Route 250
- 1413 Elm St
- 1553 St Rt 250
- 1575 Elm St
- 1575 Elm St
- 1532 Us Highway 250 S
- 1573 Bowery St
- 1540 Us Highway 250 S
- 1540 U S 250
- 1540 St Rt 250
- 1540 State Route 250
- 1603 Elm St
- 1461 Us Highway 250 S
- 1592 Elm St
