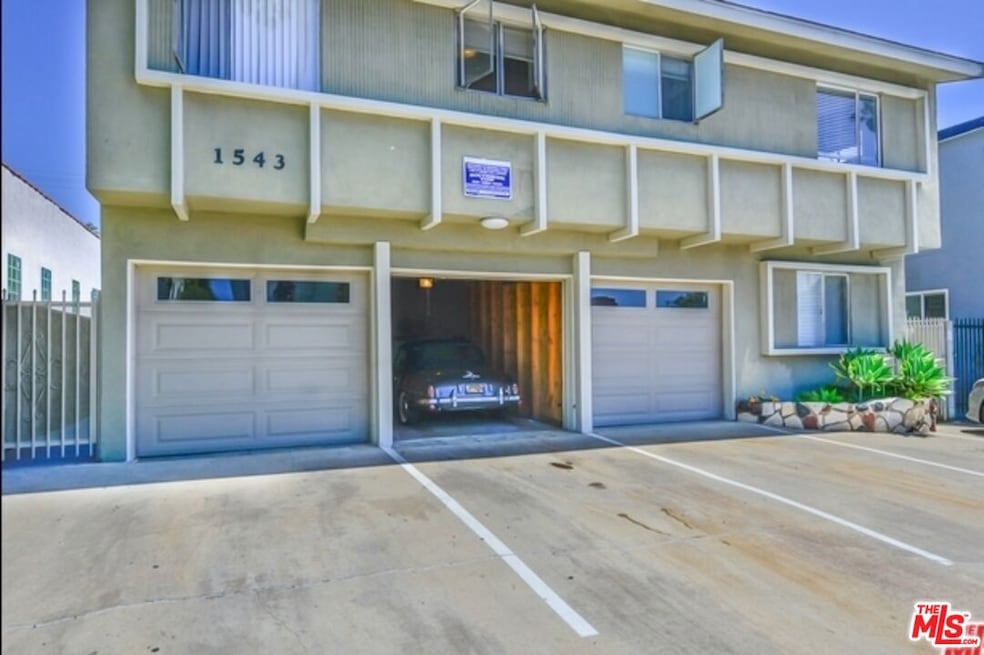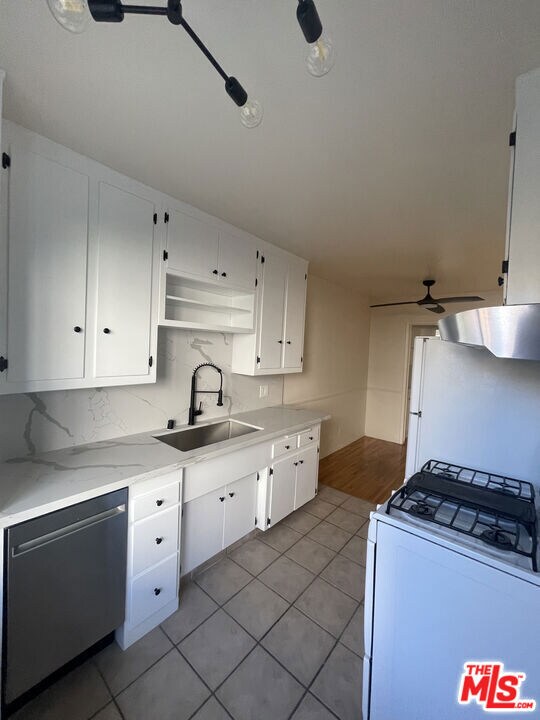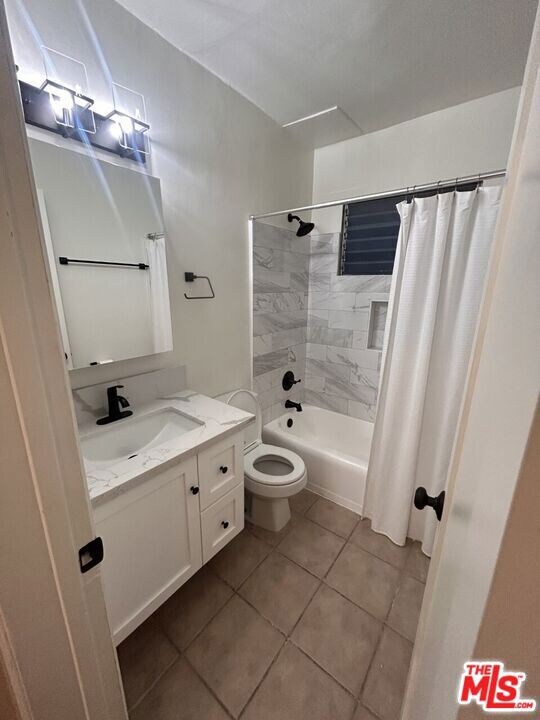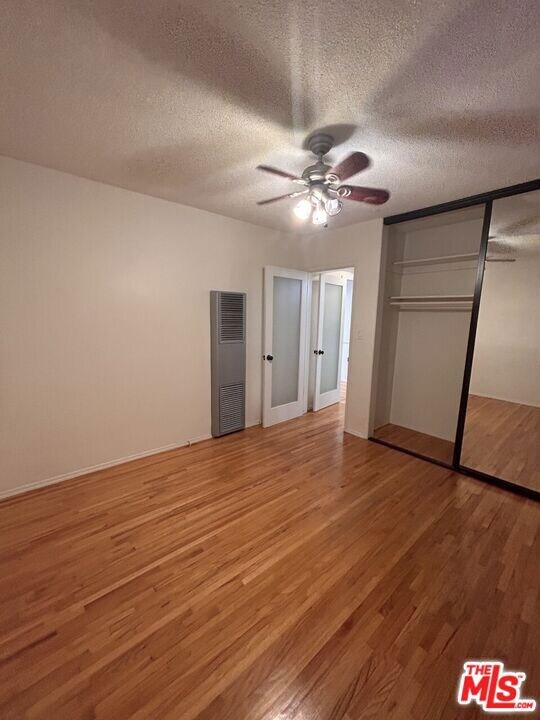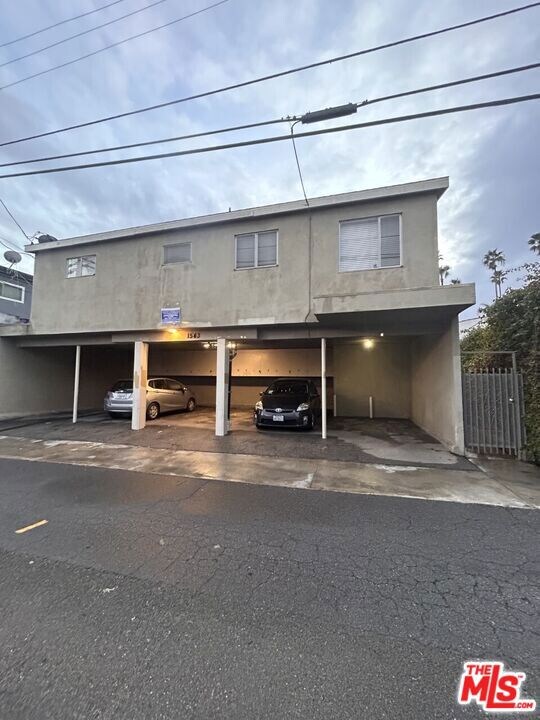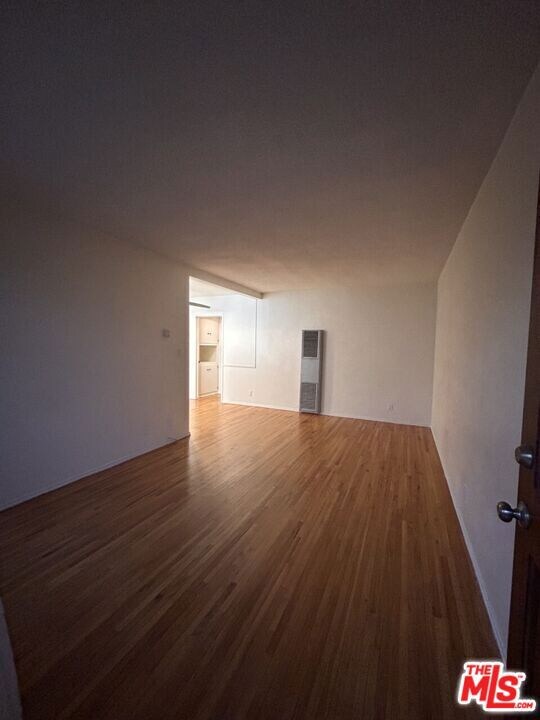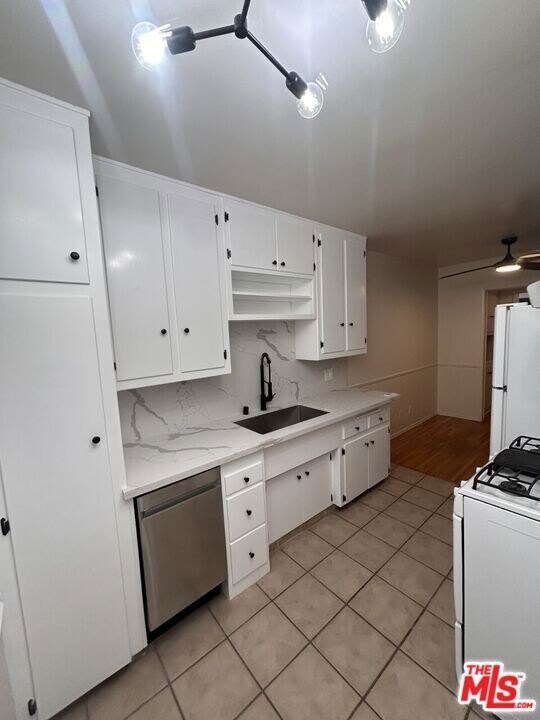1543 Euclid St Unit C Santa Monica, CA 90404
Pico Neighborhood
1
Bed
1
Bath
650
Sq Ft
7,501
Sq Ft Lot
Highlights
- Wood Flooring
- 4-minute walk to 17 St/ Smc
- Breakfast Area or Nook
- McKinley Elementary School Rated A
- Courtyard Views
- 2-minute walk to Euclid Park
About This Home
Gated building. Remodeled Unit #C , with A/C Wall unit , Ground floorUnit , located 3 blocks from metro line station, 1BED +1 BATH short distance to Santa Monica beach, 3rd St , freshly painted, hardwood floor, stove , refrigerator , ceiling fans. Gated building, PETS ok. See instructions for showings in agents remark.
Condo Details
Home Type
- Condominium
Year Built
- Built in 1959
Interior Spaces
- 650 Sq Ft Home
- 1-Story Property
- Ceiling Fan
- Wood Flooring
- Courtyard Views
Kitchen
- Breakfast Area or Nook
- Oven or Range
- Dishwasher
Bedrooms and Bathrooms
- 1 Bedroom
- 1 Full Bathroom
Parking
- 1 Car Detached Garage
- 1 Open Parking Space
- Driveway
- Assigned Parking
Utilities
- Cooling System Mounted In Outer Wall Opening
- Heating System Mounted To A Wall or Window
Listing and Financial Details
- Security Deposit $2,500
- Tenant pays for electricity, gas
- 12 Month Lease Term
- Assessor Parcel Number 4282-033-015
Community Details
Pet Policy
- Pets Allowed
Additional Features
- Low-Rise Condominium
- Laundry Facilities
Map
Source: The MLS
MLS Number: 25558593
Nearby Homes
- 1547 Euclid St
- 1511 12th St
- 1511 12th St Unit 1
- 1507 14th St
- 1544 12th St Unit 303
- 1433 14th St Unit 1
- 1433 14th St Unit 10
- 1428 12th St
- 1534 17th St Unit 102
- 1333 14th St Unit 8
- 1445 9th St
- 1216 1/2 Arizona Ave
- 1307 15th St
- 1754 11th St Unit 101
- 1810 12th St
- 1753 16th St Unit A
- 1244 14th St Unit E
- 1244 14th St Unit C
- 1836 Euclid St
- 1228 14th St Unit 104
- 1543 Euclid St Unit H
- 1543 Euclid St Unit A
- 1453 12th St
- 1126 Broadway
- 1543 11th St Unit D
- 1523 11th St
- 1539 11th St Unit D
- 1502 Broadway
- 1517 11th St
- 1428 15th St
- 1538 11th St Unit 3
- 1538 11th St Unit 6
- 1538 11th St Unit 9
- 1447 11th St Unit B
- 1437 11th St Unit 2
- 1437 11th St Unit 5
- 1427 15th St
- 1434 Santa Monica Blvd
- 1507 16th St Unit 10
- 1534 17th St Unit 102
