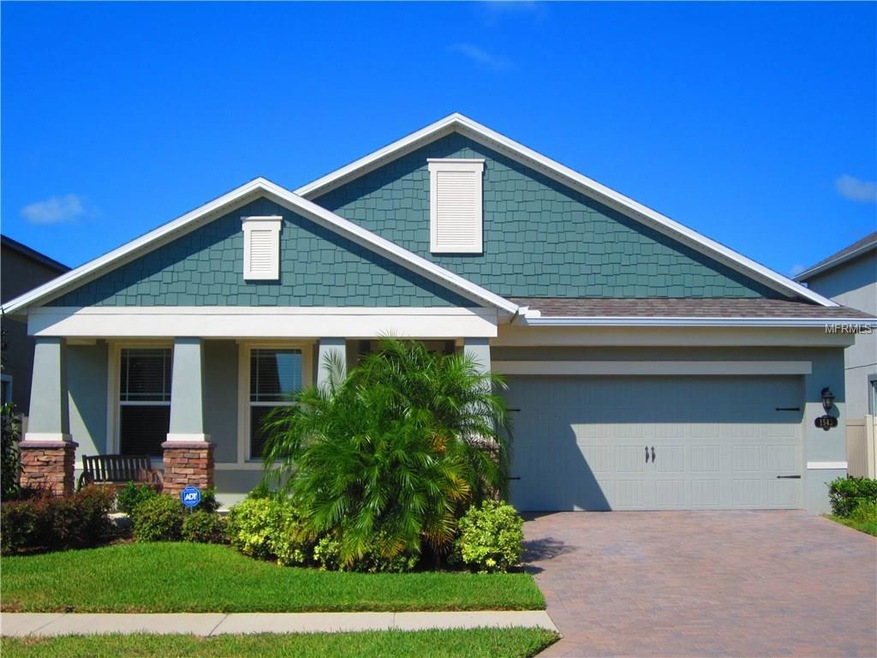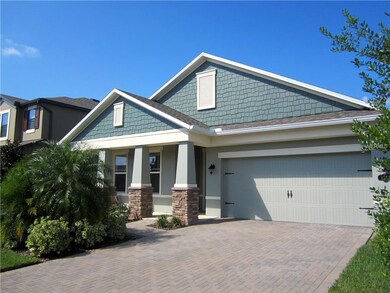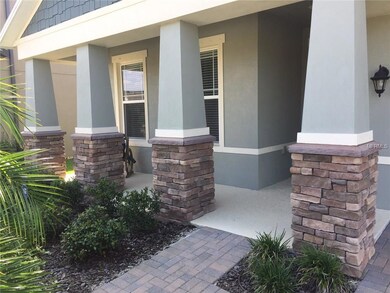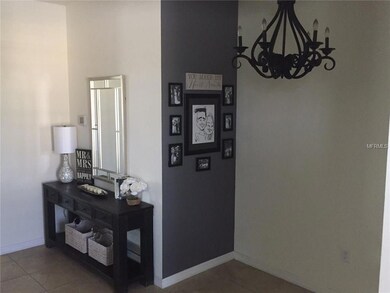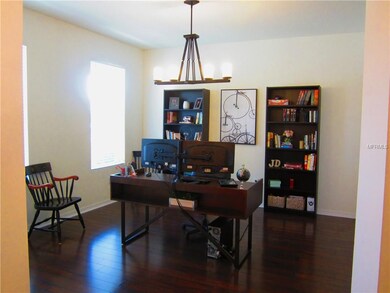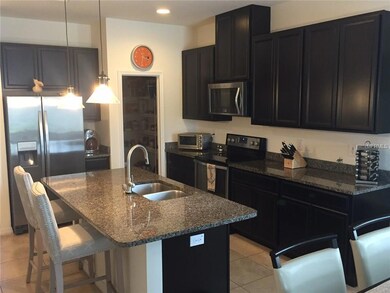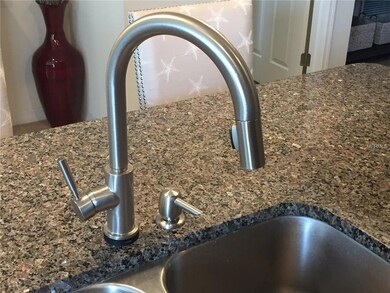
1543 Feather Grass Loop Lutz, FL 33558
Long Lake Ranch NeighborhoodHighlights
- Boat Dock
- Fishing
- Open Floorplan
- Sunlake High School Rated A-
- 6,600 Acre Lot
- Craftsman Architecture
About This Home
As of December 2018Welcome to Long Lake Ranch and this graciously appointed Beazer home. This St Augustine II Craftsmen elevation features inviting front porch with stone accented columns and faux cedar shakes to complete the home's compelling first impressions. Inside, the inviting floor plan includes front flex space (currently used as den/office) and a kitchen/great room combination that maximizes flow and use of space. The abundant great room combines a ceramic tiled, informal dining room with a family gathering space. The latter is adorned with dark maple laminate flooring also featured throughout the rest of the home. Space where you want it most is what most often knocks homes out of the running. Not here. The open kitchen with granite counter tops and island breakfast bar features a GRAND WALK IN PANTRY. The 22 foot master bedroom with abundant, en suite luxury bath offers a MASSIVE WALK IN CLOSET. As great as this home feels inside it will be hard to stay away from a fenced rear yard that features Traver rock paver lanai and pathway to your fire pit. You'll love the back yard's Zoysia sod for a greener look, thicker growth and drought resistance! Be sure to visit the added lifestyle afforded by Long Lake Ranch's many facilities including pool, lake, playground, tennis and basketball. Home is located in the completed Cordgrass section of the community and is part of the Manor Series with 55' lots. Hurricane shutters and one year home warranty are included!
Last Agent to Sell the Property
REAL ESTATE FIRM OF FLORIDA, LLC Brokerage Phone: 813-961-6000 License #604038 Listed on: 09/19/2017

Home Details
Home Type
- Single Family
Est. Annual Taxes
- $5,233
Year Built
- Built in 2014
Lot Details
- 6,600 Acre Lot
- Lot Dimensions are 55x120
- East Facing Home
- Fenced
- Mature Landscaping
- Level Lot
- Irrigation
- Landscaped with Trees
- Property is zoned MPUD
HOA Fees
- $14 Monthly HOA Fees
Parking
- 2 Car Attached Garage
- Garage Door Opener
- Off-Street Parking
Home Design
- Craftsman Architecture
- Contemporary Architecture
- Ranch Style House
- Florida Architecture
- Slab Foundation
- Shingle Roof
- Block Exterior
- Stucco
Interior Spaces
- 2,046 Sq Ft Home
- Open Floorplan
- Ceiling Fan
- Thermal Windows
- ENERGY STAR Qualified Windows
- Blinds
- Sliding Doors
- Entrance Foyer
- Great Room
- Family Room
- Den
- Inside Utility
Kitchen
- Range
- Recirculated Exhaust Fan
- Microwave
- ENERGY STAR Qualified Refrigerator
- ENERGY STAR Qualified Dishwasher
- Solid Surface Countertops
- Solid Wood Cabinet
- Disposal
Flooring
- Laminate
- Ceramic Tile
Bedrooms and Bathrooms
- 3 Bedrooms
- Walk-In Closet
- 2 Full Bathrooms
Home Security
- Hurricane or Storm Shutters
- Fire and Smoke Detector
Eco-Friendly Details
- Energy-Efficient Insulation
- Energy-Efficient Roof
- Energy-Efficient Thermostat
- Ventilation
Outdoor Features
- Deck
- Covered patio or porch
- Rain Gutters
Schools
- Oakstead Elementary School
- Charles S. Rushe Middle School
- Sunlake High School
Utilities
- Central Heating and Cooling System
- Heat Pump System
- Heat or Energy Recovery Ventilation System
- Underground Utilities
- High-Efficiency Water Heater
- High Speed Internet
- Cable TV Available
Listing and Financial Details
- Visit Down Payment Resource Website
- Legal Lot and Block 10 / 1
- Assessor Parcel Number 33-26-18-0020-00100-0100
- $2,226 per year additional tax assessments
Community Details
Overview
- Rizzetta&Company Jessica Rosa Melendez813 994 1001 Association
- Long Lake Ranch Village 2 Subdivision
- The community has rules related to deed restrictions, vehicle restrictions
- Planned Unit Development
Recreation
- Boat Dock
- Community Playground
- Community Pool
- Fishing
- Park
Ownership History
Purchase Details
Home Financials for this Owner
Home Financials are based on the most recent Mortgage that was taken out on this home.Purchase Details
Home Financials for this Owner
Home Financials are based on the most recent Mortgage that was taken out on this home.Purchase Details
Home Financials for this Owner
Home Financials are based on the most recent Mortgage that was taken out on this home.Similar Homes in Lutz, FL
Home Values in the Area
Average Home Value in this Area
Purchase History
| Date | Type | Sale Price | Title Company |
|---|---|---|---|
| Warranty Deed | $295,000 | Champions Title Services Llc | |
| Warranty Deed | $287,500 | Acr Title Group Lllp | |
| Special Warranty Deed | $266,800 | First American Title Ins Co |
Mortgage History
| Date | Status | Loan Amount | Loan Type |
|---|---|---|---|
| Open | $60,000 | Credit Line Revolving | |
| Open | $264,000 | New Conventional | |
| Closed | $265,500 | New Conventional | |
| Previous Owner | $85,000 | Credit Line Revolving | |
| Previous Owner | $253,289 | New Conventional |
Property History
| Date | Event | Price | Change | Sq Ft Price |
|---|---|---|---|---|
| 03/07/2022 03/07/22 | Off Market | $287,500 | -- | -- |
| 12/10/2018 12/10/18 | Sold | $295,000 | -1.6% | $144 / Sq Ft |
| 10/31/2018 10/31/18 | Pending | -- | -- | -- |
| 09/20/2018 09/20/18 | Price Changed | $299,900 | -1.6% | $147 / Sq Ft |
| 08/31/2018 08/31/18 | Price Changed | $304,900 | -1.6% | $149 / Sq Ft |
| 07/24/2018 07/24/18 | Price Changed | $309,900 | -1.6% | $151 / Sq Ft |
| 06/26/2018 06/26/18 | For Sale | $314,900 | +9.5% | $154 / Sq Ft |
| 11/07/2017 11/07/17 | Sold | $287,500 | -0.9% | $141 / Sq Ft |
| 10/11/2017 10/11/17 | Pending | -- | -- | -- |
| 09/19/2017 09/19/17 | For Sale | $290,000 | -- | $142 / Sq Ft |
Tax History Compared to Growth
Tax History
| Year | Tax Paid | Tax Assessment Tax Assessment Total Assessment is a certain percentage of the fair market value that is determined by local assessors to be the total taxable value of land and additions on the property. | Land | Improvement |
|---|---|---|---|---|
| 2024 | $7,437 | $289,550 | -- | -- |
| 2023 | $7,274 | $281,120 | $0 | $0 |
| 2022 | $6,415 | $255,890 | $0 | $0 |
| 2021 | $6,207 | $248,440 | $56,760 | $191,680 |
| 2020 | $5,945 | $245,010 | $31,350 | $213,660 |
| 2019 | $5,888 | $239,501 | $0 | $0 |
| 2018 | $5,290 | $201,964 | $0 | $0 |
| 2017 | $5,517 | $221,355 | $0 | $0 |
| 2016 | $5,234 | $212,343 | $0 | $0 |
| 2015 | $4,920 | $210,867 | $29,040 | $181,827 |
| 2014 | $1,234 | $10,164 | $10,164 | $0 |
Agents Affiliated with this Home
-

Seller's Agent in 2018
Mary Macaluso
RE/MAX
13 Total Sales
-

Buyer's Agent in 2018
Jill Chalkley
KELLER WILLIAMS SOUTH TAMPA
(727) 743-7286
36 Total Sales
-

Seller's Agent in 2017
M. Shane Edgar
RE/MAX
(813) 967-4071
38 Total Sales
Map
Source: Stellar MLS
MLS Number: T2904114
APN: 33-26-18-0020-00100-0100
- 1570 Fox Grape Loop
- 1601 Fox Grape Loop
- 1669 Feather Grass Loop
- 1668 Nature View Dr
- 1830 Nature View Dr
- 19200 Roseate Dr
- 19487 Roseate Dr
- 18860 Beautyberry Ct
- 18932 Beautyberry Ct
- 19428 Roseate Dr
- 19209 Long Lake Ranch Blvd
- 19278 Roseate Dr
- 1953 Nature View Dr
- 19314 Long Lake Ranch Blvd
- 19326 Long Lake Ranch Blvd
- 1192 Multiflora Loop
- 1846 Moorhen Way
- 19350 Long Lake Ranch Blvd
- 19293 Breynia Dr
- 19191 Pease Place
