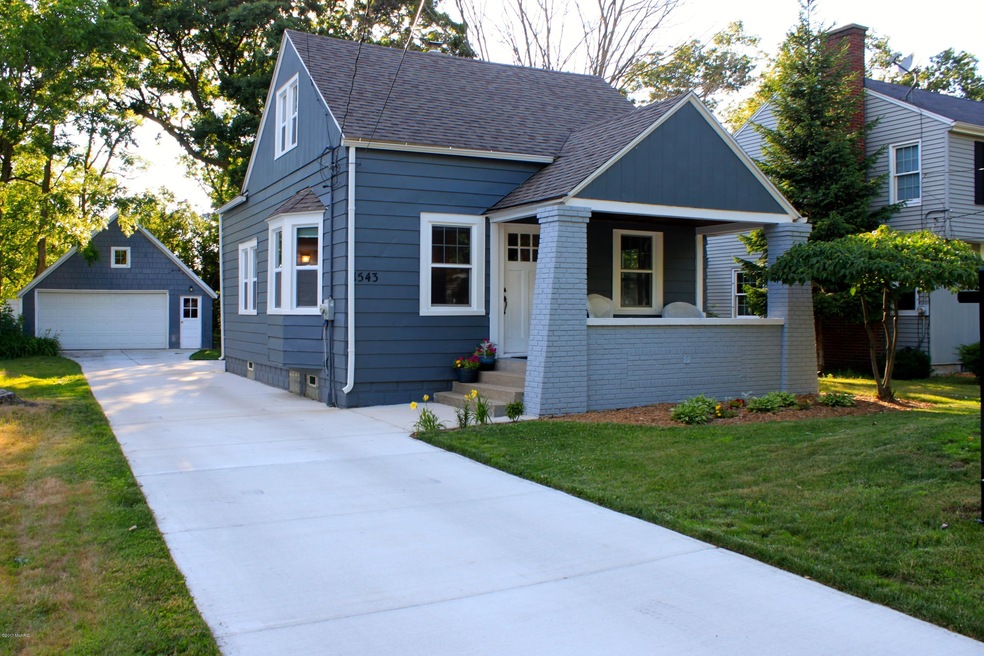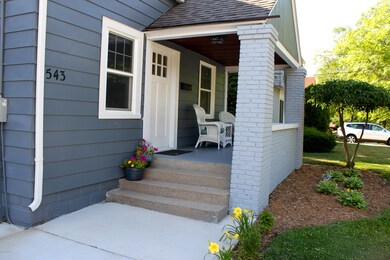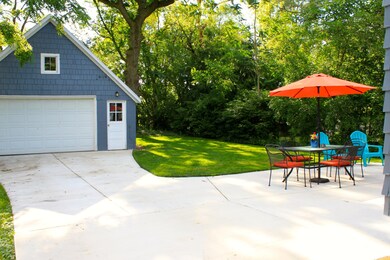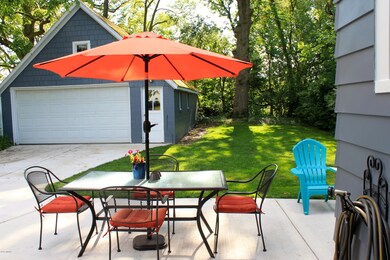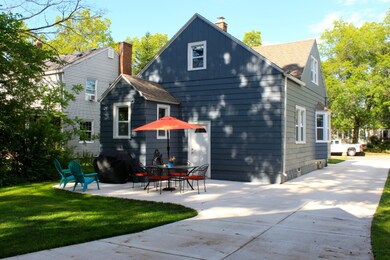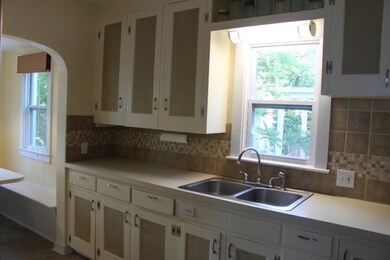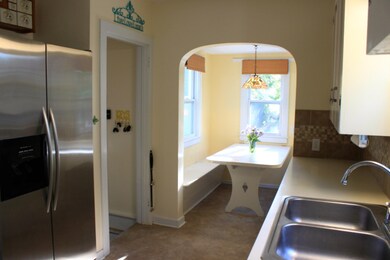
1543 Gladstone Dr SE Grand Rapids, MI 49506
South East End NeighborhoodHighlights
- 1 Fireplace
- Eat-In Kitchen
- Forced Air Heating and Cooling System
- 2 Car Detached Garage
- Bungalow
- 2-minute walk to Cambridge Park
About This Home
As of August 2017Charming 2 bedroom, 2 full bath home. This home offers a large master suite and beautiful original hardwood floors on the main level. Enjoy the large backyard on the newly added patio. If you need to escape the heat, step inside to enjoy the comfort of air conditioning. Cambridge Park and GR Christian Middle School are both located with a short walk from the home. Current owners have upgraded the driveway/patio, painted the house, and added an egress window for a potential third bedroom. Two stall garage with a bonus room for a workbench or storage. This is a stunning home in a great location!
Last Agent to Sell the Property
Otto Family Properties, LLC License #6501396373 Listed on: 06/22/2017
Home Details
Home Type
- Single Family
Est. Annual Taxes
- $1,504
Year Built
- Built in 1937
Lot Details
- 7,666 Sq Ft Lot
- Lot Dimensions are 51 x 150
Parking
- 2 Car Detached Garage
Home Design
- Bungalow
- Aluminum Siding
Interior Spaces
- 1,125 Sq Ft Home
- 2-Story Property
- 1 Fireplace
- Basement Fills Entire Space Under The House
- Washer
Kitchen
- Eat-In Kitchen
- Oven
Bedrooms and Bathrooms
- 2 Bedrooms | 1 Main Level Bedroom
- 2 Full Bathrooms
Utilities
- Forced Air Heating and Cooling System
- Heating System Uses Natural Gas
Ownership History
Purchase Details
Purchase Details
Home Financials for this Owner
Home Financials are based on the most recent Mortgage that was taken out on this home.Purchase Details
Home Financials for this Owner
Home Financials are based on the most recent Mortgage that was taken out on this home.Purchase Details
Purchase Details
Similar Homes in Grand Rapids, MI
Home Values in the Area
Average Home Value in this Area
Purchase History
| Date | Type | Sale Price | Title Company |
|---|---|---|---|
| Warranty Deed | -- | None Listed On Document | |
| Warranty Deed | $147,500 | None Available | |
| Warranty Deed | $75,000 | None Available | |
| Warranty Deed | $59,300 | -- | |
| Deed | $35,000 | -- |
Mortgage History
| Date | Status | Loan Amount | Loan Type |
|---|---|---|---|
| Previous Owner | $131,000 | New Conventional | |
| Previous Owner | $132,750 | New Conventional | |
| Previous Owner | $15,000 | New Conventional | |
| Previous Owner | $73,641 | FHA | |
| Previous Owner | $67,000 | Credit Line Revolving | |
| Previous Owner | $64,300 | Unknown | |
| Previous Owner | $9,000 | Credit Line Revolving |
Property History
| Date | Event | Price | Change | Sq Ft Price |
|---|---|---|---|---|
| 08/14/2017 08/14/17 | Sold | $145,000 | +3.9% | $129 / Sq Ft |
| 06/23/2017 06/23/17 | Pending | -- | -- | -- |
| 06/22/2017 06/22/17 | For Sale | $139,500 | +86.0% | $124 / Sq Ft |
| 04/09/2013 04/09/13 | Sold | $75,000 | -3.8% | $50 / Sq Ft |
| 02/28/2013 02/28/13 | Pending | -- | -- | -- |
| 12/10/2012 12/10/12 | For Sale | $78,000 | -- | $52 / Sq Ft |
Tax History Compared to Growth
Tax History
| Year | Tax Paid | Tax Assessment Tax Assessment Total Assessment is a certain percentage of the fair market value that is determined by local assessors to be the total taxable value of land and additions on the property. | Land | Improvement |
|---|---|---|---|---|
| 2025 | $3,264 | $109,200 | $0 | $0 |
| 2024 | $3,264 | $94,600 | $0 | $0 |
| 2023 | $3,238 | $83,600 | $0 | $0 |
| 2022 | $3,077 | $74,300 | $0 | $0 |
| 2021 | $1,954 | $66,800 | $0 | $0 |
| 2020 | $1,868 | $63,800 | $0 | $0 |
| 2019 | $1,889 | $57,700 | $0 | $0 |
| 2018 | $1,889 | $54,300 | $0 | $0 |
| 2017 | $1,472 | $47,700 | $0 | $0 |
| 2016 | $1,504 | $45,000 | $0 | $0 |
| 2015 | $1,399 | $45,000 | $0 | $0 |
| 2013 | -- | $37,700 | $0 | $0 |
Agents Affiliated with this Home
-
P
Seller's Agent in 2017
Patrick McMahon
Otto Family Properties, LLC
(248) 515-2753
2 in this area
6 Total Sales
-
T
Buyer's Agent in 2017
Troy Otto
Otto Family Properties, LLC
(248) 515-2753
22 Total Sales
-

Seller's Agent in 2013
Craig Kishman
Kishman Realty LLC
(616) 813-3592
1 in this area
70 Total Sales
-

Buyer's Agent in 2013
Jacob Heglund
JH Realty Partners
(616) 813-8800
5 in this area
240 Total Sales
Map
Source: Southwestern Michigan Association of REALTORS®
MLS Number: 17029554
APN: 41-18-04-153-023
- 1513 Sylvan Ave SE
- 1434 Sylvan Ave SE
- 1641 Sylvan Ave SE
- 1516 Colorado Ave SE
- 1745 Sylvan Ave SE
- 1320 Allerton Ave SE
- 1708 Cambridge Dr SE
- 1326 Dickinson St SE
- 1295 Cambridge Dr SE
- 1654 Lotus Ave SE
- 1211 Plymouth Ave SE
- 1418 Hall St SE
- 1714 Kalamazoo Ave SE
- 1680 Kalamazoo Ave SE
- 1906 Sylvan Ave SE
- 1222 Boston St SE
- 1358 Johnston St SE
- 1632 Kalamazoo Ave SE
- 1334 Fuller Ave SE
- 1839 Cornelius Ave SE
