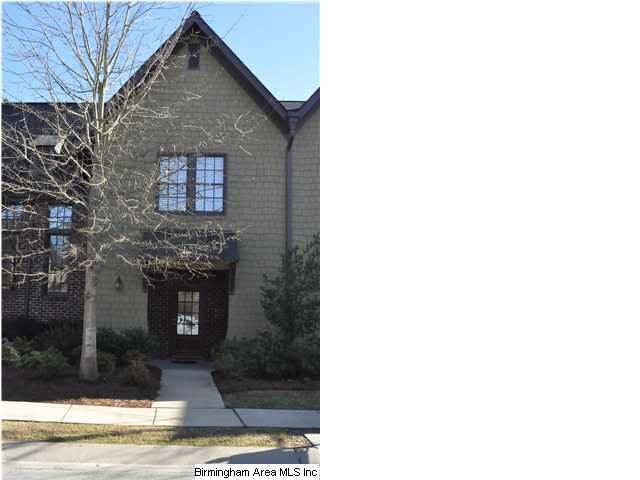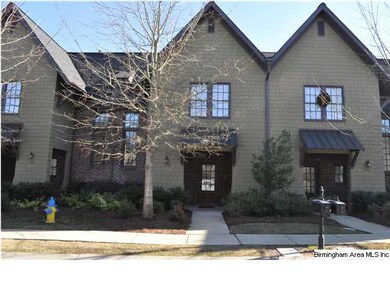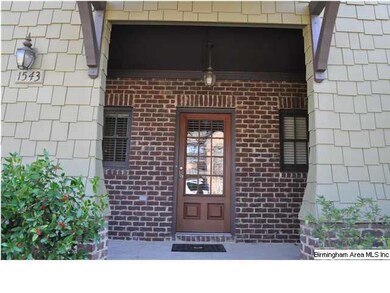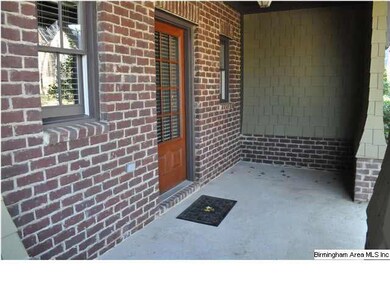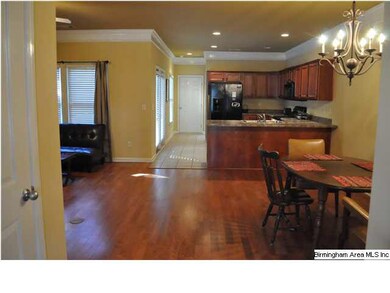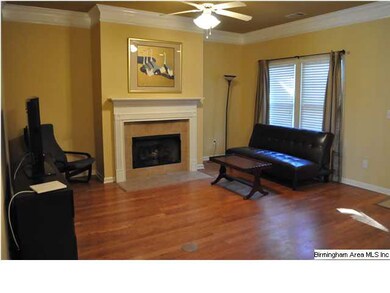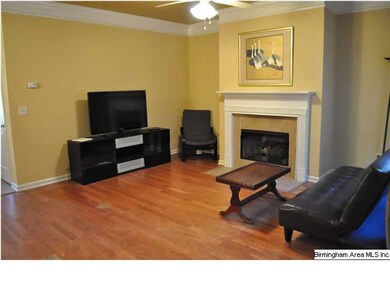
1543 Inverness Cove Ln Hoover, AL 35242
North Shelby County NeighborhoodHighlights
- In Ground Pool
- Clubhouse
- 2 Car Attached Garage
- Greystone Elementary School Rated A
- Wood Flooring
- Interior Lot
About This Home
As of May 2013Great townhome in the sought-after Inverness area! Beautiful front porch welcomes you home and warmly invites your guests! On the main floor you have wood floors, neutral colors and crown molding! There is a half bath in foyer area for you and your guests. A dining area to the right and a large living room to your left! The living area is very open with a tile-surround gas fireplace. The kitchen is spacious with lots of cabinetry and countertop space and a breakfast bar! Refrigerator remains! Laundry room on main level just off the 2 car garage! A quaint courtyard area off the kitchen is perfect for grilling, entertaining or just relaxing with a book! Upstairs you have 2 great size guest bedrooms and full bath with tile floor. The master is also upstairs with a large walk-in closet and master bathroom fit for a king! Don't miss out on this home in a great area! Easy access to Hwy 280 or I-65!
Last Agent to Sell the Property
Jennifer Shirley
RE/MAX First Choice License #000085581 Listed on: 01/30/2013
Co-Listed By
Stacy Vines
RE/MAX First Choice License #000089506
Townhouse Details
Home Type
- Townhome
Est. Annual Taxes
- $3,917
Year Built
- 2006
HOA Fees
- $155 Monthly HOA Fees
Parking
- 2 Car Attached Garage
- Garage on Main Level
- Rear-Facing Garage
Home Design
- Slab Foundation
- HardiePlank Siding
Interior Spaces
- 2-Story Property
- Gas Fireplace
- Living Room with Fireplace
- Dining Room
- Laundry Room
Kitchen
- Electric Oven
- Stove
- Built-In Microwave
- Dishwasher
Flooring
- Wood
- Carpet
- Tile
Bedrooms and Bathrooms
- 3 Bedrooms
- Primary Bedroom Upstairs
Pool
- In Ground Pool
Utilities
- Forced Air Heating and Cooling System
- Heating System Uses Gas
- Underground Utilities
- Gas Water Heater
Listing and Financial Details
- Assessor Parcel Number 10-1-02-0-012-075.000
Community Details
Overview
- $2 Other Monthly Fees
Amenities
- Clubhouse
Recreation
- Community Pool
Ownership History
Purchase Details
Home Financials for this Owner
Home Financials are based on the most recent Mortgage that was taken out on this home.Purchase Details
Home Financials for this Owner
Home Financials are based on the most recent Mortgage that was taken out on this home.Similar Homes in the area
Home Values in the Area
Average Home Value in this Area
Purchase History
| Date | Type | Sale Price | Title Company |
|---|---|---|---|
| Warranty Deed | $170,000 | None Available | |
| Corporate Deed | $181,000 | None Available |
Mortgage History
| Date | Status | Loan Amount | Loan Type |
|---|---|---|---|
| Previous Owner | $176,411 | FHA |
Property History
| Date | Event | Price | Change | Sq Ft Price |
|---|---|---|---|---|
| 10/20/2017 10/20/17 | Rented | $1,550 | 0.0% | -- |
| 10/03/2017 10/03/17 | Off Market | $1,550 | -- | -- |
| 09/29/2017 09/29/17 | Price Changed | $1,550 | -4.6% | $1 / Sq Ft |
| 08/10/2017 08/10/17 | For Rent | $1,625 | 0.0% | -- |
| 05/10/2013 05/10/13 | Sold | $170,000 | -4.5% | -- |
| 05/09/2013 05/09/13 | Pending | -- | -- | -- |
| 01/30/2013 01/30/13 | For Sale | $178,000 | -- | -- |
Tax History Compared to Growth
Tax History
| Year | Tax Paid | Tax Assessment Tax Assessment Total Assessment is a certain percentage of the fair market value that is determined by local assessors to be the total taxable value of land and additions on the property. | Land | Improvement |
|---|---|---|---|---|
| 2024 | $3,917 | $58,900 | $0 | $0 |
| 2023 | $3,547 | $53,340 | $0 | $0 |
| 2022 | $3,277 | $49,280 | $0 | $0 |
| 2021 | $2,999 | $45,100 | $0 | $0 |
| 2020 | $2,750 | $41,360 | $0 | $0 |
| 2019 | $2,547 | $38,300 | $0 | $0 |
| 2017 | $2,792 | $41,980 | $0 | $0 |
| 2015 | $2,232 | $33,560 | $0 | $0 |
| 2014 | $2,262 | $34,020 | $0 | $0 |
Agents Affiliated with this Home
-
R
Seller's Agent in 2017
Rudy Rudulph
Rudulph Real Estate
-
J
Seller's Agent in 2013
Jennifer Shirley
RE/MAX
-
S
Seller Co-Listing Agent in 2013
Stacy Vines
RE/MAX
-
Jan Collier

Buyer's Agent in 2013
Jan Collier
ARC Realty Vestavia
(205) 835-9699
18 in this area
75 Total Sales
Map
Source: Greater Alabama MLS
MLS Number: 553011
APN: 10-1-02-0-012-075-000
- 1065 Inverness Cove Way
- 321 Heath Dr
- 325 Heath Dr
- 327 Heath Dr Unit 327
- 102 Cambrian Way
- 2528 Inverness Point Dr Unit 913
- 5000 Cameron Rd
- 165 Cambrian Way Unit 165
- 181 Cambrian Way Unit 181
- 5501 Afton Dr
- 3051 Old Stone Dr
- 3437 Charing Wood Ln
- 308 Bradberry Ln
- 3405 Falcon Wood Ln
- 3329 Shetland Trace
- 3400 Autumn Haze Ln
- 500 Parsons Way Unit 30
- 510 Parsons Way Unit 31
- 2119 Lake Heather Way
- 2904 Clydebank Cir
