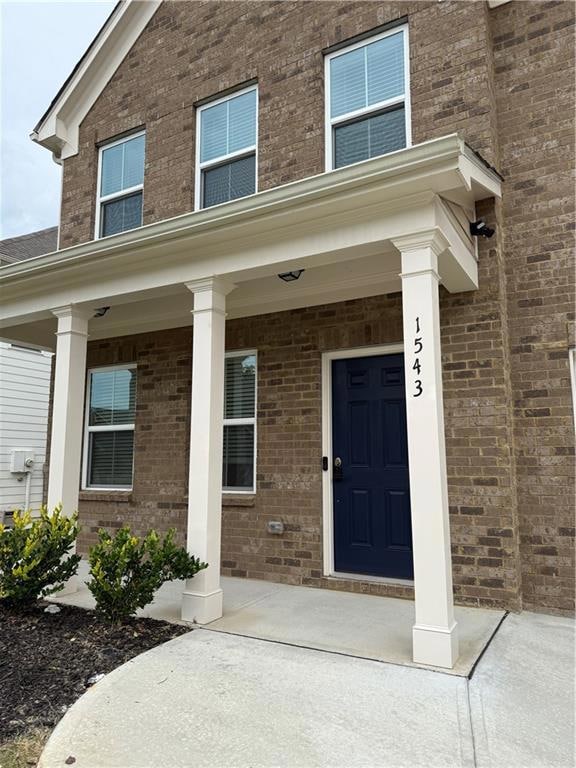1543 Maston Rd Auburn, GA 30011
Estimated payment $3,417/month
Highlights
- City View
- ENERGY STAR Certified Homes
- Clubhouse
- Duncan Creek Elementary School Rated A
- Craftsman Architecture
- Oversized primary bedroom
About This Home
Just had a price reduction!! Welcome to this great opportunity to purchase a 2023-newly built single-family home well settled in the highly sought-after Pinebrook at Hamilton Mill community, featuring resort-style amenities including tennis courts and a swimming pool. Nestled within the award-winning Mill Creek School District in Gwinnett County, this home blends modern elegance with exceptional convenience.
Step inside through the long, inviting foyer and discover a bright glass French-door office, perfectly sized to serve as a study or an additional bedroom. The spacious living room flows seamlessly into the designer kitchen, where you’ll find white cabinetry, a quartz island, a stylish backsplash, and a walk-in pantry—all accented by the artistic touches of the current owner. An additional office/flex space on the main level offers endless possibilities, from a creative studio to a future 5th or 6th bedroom.
Upstairs, a generous loft space serves as a secondary family room, game room, or cozy lounge. All four bedrooms are conveniently located on the second floor, including the impressive oversized master suite with tray ceilings, a walk-in closet, and a spa-inspired bathroom featuring a double vanity and a glass-enclosed shower. An additional hallway bathroom with a double vanity ensures comfort for the entire household.
Throughout the home, you’ll find hardwood and LVP flooring with no carpet in sight, elevating both style and function.
Located just minutes from I-85, Starbucks, renowned restaurants, parks, and top-rated schools, this home offers the perfect blend of living and everyday convenience.
Home Details
Home Type
- Single Family
Est. Annual Taxes
- $7,054
Year Built
- Built in 2023
Lot Details
- 7,405 Sq Ft Lot
- Lot Dimensions are 53x131
- Private Entrance
- Back Yard Fenced
HOA Fees
- $67 Monthly HOA Fees
Parking
- 2 Car Attached Garage
- Front Facing Garage
- Garage Door Opener
Property Views
- City
- Park or Greenbelt
Home Design
- Craftsman Architecture
- Contemporary Architecture
- Pillar, Post or Pier Foundation
- Slab Foundation
- Shingle Roof
- Shingle Siding
- Brick Front
- Concrete Perimeter Foundation
Interior Spaces
- 2,800 Sq Ft Home
- 2-Story Property
- Roommate Plan
- Crown Molding
- Ceiling height of 9 feet on the lower level
- Ceiling Fan
- Double Pane Windows
- ENERGY STAR Qualified Windows
- Insulated Windows
- Entrance Foyer
- Home Office
- Loft
- Bonus Room
- Pull Down Stairs to Attic
Kitchen
- Walk-In Pantry
- Self-Cleaning Oven
- Gas Cooktop
- Microwave
- Dishwasher
- Kitchen Island
- Stone Countertops
- White Kitchen Cabinets
- Disposal
Flooring
- Wood
- Marble
- Luxury Vinyl Tile
Bedrooms and Bathrooms
- 4 Bedrooms
- Oversized primary bedroom
- Walk-In Closet
- Dual Vanity Sinks in Primary Bathroom
Laundry
- Laundry Room
- Laundry on upper level
- Dryer
- Washer
Home Security
- Smart Home
- Carbon Monoxide Detectors
Eco-Friendly Details
- ENERGY STAR Qualified Appliances
- Energy-Efficient Construction
- Energy-Efficient HVAC
- Energy-Efficient Lighting
- Energy-Efficient Insulation
- Energy-Efficient Doors
- ENERGY STAR Certified Homes
Outdoor Features
- Patio
- Rain Gutters
- Front Porch
Schools
- Duncan Creek Elementary School
- Osborne Middle School
- Mill Creek High School
Utilities
- Central Heating and Cooling System
- Hot Water Heating System
- 110 Volts
- Tankless Water Heater
Listing and Financial Details
- Assessor Parcel Number R3005B333
Community Details
Overview
- Pinebrook At Hamiltonmill Subdivision
- Rental Restrictions
Amenities
- Community Barbecue Grill
- Clubhouse
Recreation
- Tennis Courts
- Community Playground
- Community Pool
Map
Home Values in the Area
Average Home Value in this Area
Tax History
| Year | Tax Paid | Tax Assessment Tax Assessment Total Assessment is a certain percentage of the fair market value that is determined by local assessors to be the total taxable value of land and additions on the property. | Land | Improvement |
|---|---|---|---|---|
| 2024 | $7,054 | $191,840 | $41,600 | $150,240 |
| 2023 | $7,054 | $37,440 | $37,440 | $0 |
Property History
| Date | Event | Price | List to Sale | Price per Sq Ft |
|---|---|---|---|---|
| 10/21/2025 10/21/25 | Price Changed | $525,000 | -1.5% | $188 / Sq Ft |
| 09/24/2025 09/24/25 | For Sale | $533,000 | -- | $190 / Sq Ft |
Purchase History
| Date | Type | Sale Price | Title Company |
|---|---|---|---|
| Warranty Deed | $491,676 | -- |
Mortgage History
| Date | Status | Loan Amount | Loan Type |
|---|---|---|---|
| Open | $393,340 | New Conventional |
Source: First Multiple Listing Service (FMLS)
MLS Number: 7651187
APN: 3-005B-333
- 1576 Maston Rd
- 29 Hydrangea Way Unit 72
- 4728 Ardmore Ln
- 4727 Ardmore Ln
- 2030 Havenhurst Way
- 2134 Woodmarsh Cir
- 4828 Ardmore Ln
- 1011 Ardmore Trail
- 5599 Wheeler Ridge Rd
- 1431 Winding Ridge Trail
- 5689 Wheeler Ridge Rd
- 951 Ardmore Tr
- 1203 Vintage Way
- 5162 Legends Dr
- 940 Chateau Forest Rd
- 1271 Harvest Ln
- 5747 Wheeler Rd
- 4525 Legacy Ct
- 2918 Sweet Red Cir
- 2969 Sweet Red Cir
- 2304 Grape Vine Way
- 4715 Trilogy Park Trail
- 5193 Woodline View Ln
- 5328 Cactus Cove Ln
- 5861 Yoshino Cherry Ln
- 5331 Apple Grove Rd NE
- 5203 Catrina Way
- 5231 Apple Grove Rd
- 5163 Woodline View Ln
- 5101 Woodline View Cir
- 5941 Apple Grove Rd NE
- 1450 Moriah Trace
- 2100 Cabela Dr
- 34 Silverado Cir
- 1923 Tulip Petal Rd
- 5238 Mulberry Pass Ct
- 2510 Spring Rush Dr
- 5030 Sierra Creek Dr NE







