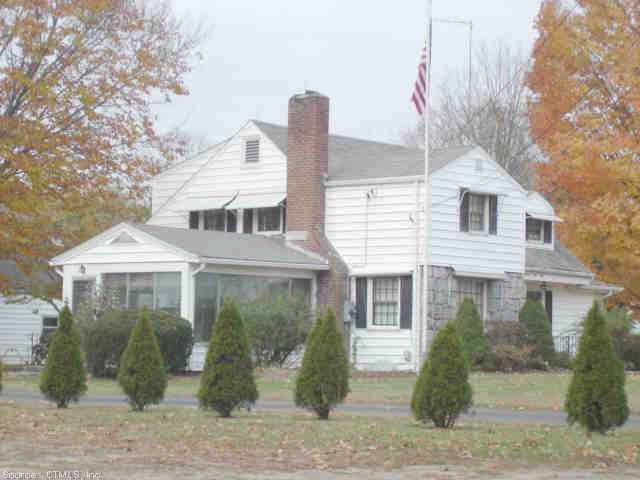
1543 River Boulevard Extension Suffield, CT 06078
Highlights
- Barn
- Cape Cod Architecture
- 1 Fireplace
- Suffield Middle School Rated A-
- Attic
- 12 Car Detached Garage
About This Home
As of October 2016Charming home in residential area or office/residential. 12 Car garage capacity for business or car/boat enthusiast. Electronic door openers each garage. Lovely hardwood floors, built-ins, fireplace and enclosed porch. See g677143 more info
business must be a like business approved by town.
Last Agent to Sell the Property
Joanne Sullivan
Chestnut Oak Associates License #RES.0664500 Listed on: 03/25/2014
Home Details
Home Type
- Single Family
Est. Annual Taxes
- $5,226
Year Built
- Built in 1948
Lot Details
- 1.22 Acre Lot
- Level Lot
- Open Lot
Home Design
- Cape Cod Architecture
- Vinyl Siding
Interior Spaces
- 2,000 Sq Ft Home
- 1 Fireplace
- Basement Fills Entire Space Under The House
- Attic
Kitchen
- Oven or Range
- Dishwasher
Bedrooms and Bathrooms
- 3 Bedrooms
Laundry
- Dryer
- Washer
Parking
- 12 Car Detached Garage
- Driveway
Schools
- Spaulding Elementary School
- Suffield Middle School
- Mcalister Middle School
- Suffield High School
Farming
- Barn
Utilities
- Heating System Uses Oil
- Heating System Uses Oil Above Ground
- Electric Water Heater
- Cable TV Available
Ownership History
Purchase Details
Home Financials for this Owner
Home Financials are based on the most recent Mortgage that was taken out on this home.Purchase Details
Home Financials for this Owner
Home Financials are based on the most recent Mortgage that was taken out on this home.Purchase Details
Home Financials for this Owner
Home Financials are based on the most recent Mortgage that was taken out on this home.Purchase Details
Purchase Details
Similar Homes in the area
Home Values in the Area
Average Home Value in this Area
Purchase History
| Date | Type | Sale Price | Title Company |
|---|---|---|---|
| Warranty Deed | $305,000 | -- | |
| Quit Claim Deed | -- | -- | |
| Warranty Deed | $319,000 | -- | |
| Warranty Deed | $75,000 | -- | |
| Warranty Deed | $250,000 | -- | |
| Warranty Deed | $305,000 | -- | |
| Quit Claim Deed | -- | -- | |
| Warranty Deed | $319,000 | -- | |
| Warranty Deed | $75,000 | -- | |
| Warranty Deed | $250,000 | -- |
Mortgage History
| Date | Status | Loan Amount | Loan Type |
|---|---|---|---|
| Open | $105,000 | Unknown | |
| Closed | $105,000 | New Conventional | |
| Previous Owner | $239,250 | New Conventional |
Property History
| Date | Event | Price | Change | Sq Ft Price |
|---|---|---|---|---|
| 10/31/2016 10/31/16 | Sold | $305,000 | -6.1% | $153 / Sq Ft |
| 09/22/2016 09/22/16 | Pending | -- | -- | -- |
| 09/19/2016 09/19/16 | Price Changed | $324,900 | -1.5% | $162 / Sq Ft |
| 08/11/2016 08/11/16 | For Sale | $329,900 | +3.4% | $165 / Sq Ft |
| 09/22/2014 09/22/14 | Sold | $319,000 | -19.8% | $160 / Sq Ft |
| 08/09/2014 08/09/14 | Pending | -- | -- | -- |
| 03/25/2014 03/25/14 | For Sale | $397,900 | -- | $199 / Sq Ft |
Tax History Compared to Growth
Tax History
| Year | Tax Paid | Tax Assessment Tax Assessment Total Assessment is a certain percentage of the fair market value that is determined by local assessors to be the total taxable value of land and additions on the property. | Land | Improvement |
|---|---|---|---|---|
| 2025 | $6,340 | $270,830 | $67,200 | $203,630 |
| 2024 | $6,129 | $270,830 | $67,200 | $203,630 |
| 2023 | $6,002 | $209,790 | $67,200 | $142,590 |
| 2022 | $5,938 | $207,550 | $67,200 | $140,350 |
| 2021 | $5,944 | $207,550 | $67,200 | $140,350 |
| 2020 | $5,944 | $207,550 | $67,200 | $140,350 |
| 2019 | $5,961 | $207,550 | $67,200 | $140,350 |
| 2018 | $5,650 | $192,710 | $66,290 | $126,420 |
| 2017 | $5,567 | $192,710 | $66,290 | $126,420 |
| 2016 | $5,434 | $192,710 | $66,290 | $126,420 |
| 2015 | $5,353 | $192,710 | $66,290 | $126,420 |
| 2014 | $5,226 | $192,710 | $66,290 | $126,420 |
Agents Affiliated with this Home
-

Seller's Agent in 2016
Carla Presz
Verge Real Estate Group LLC
(860) 221-5314
1 in this area
42 Total Sales
-

Buyer's Agent in 2016
Cindy Szymanski
Shea & Company Real Estate,LLC
(860) 836-5362
34 Total Sales
-
J
Seller's Agent in 2014
Joanne Sullivan
Chestnut Oak Associates
Map
Source: SmartMLS
MLS Number: G677071
APN: SUFF-000072H-000044-000002
- 1379 Mapleton Ave
- 1253 Mapleton Ave
- 145 Silver Creek Dr
- 112 Cold Spring Ln
- 1071 River Blvd
- 190 Shadow Pond Ln
- 197 Shadow Pond Ln
- Lot 54 North St
- 0 Hickory St Unit 24099336
- 741 Mapleton Ave
- 21 Francis Ave
- 1 Campania Rd
- 40 Union Street Extension
- 18 Woodworth St Unit 22
- 810 Thompsonville Rd
- 855 Thompsonville Rd
- 41 Bigelow Ave
- 21 Bigelow Ave
- 62 3rd St
- 260 Alewife Ln
