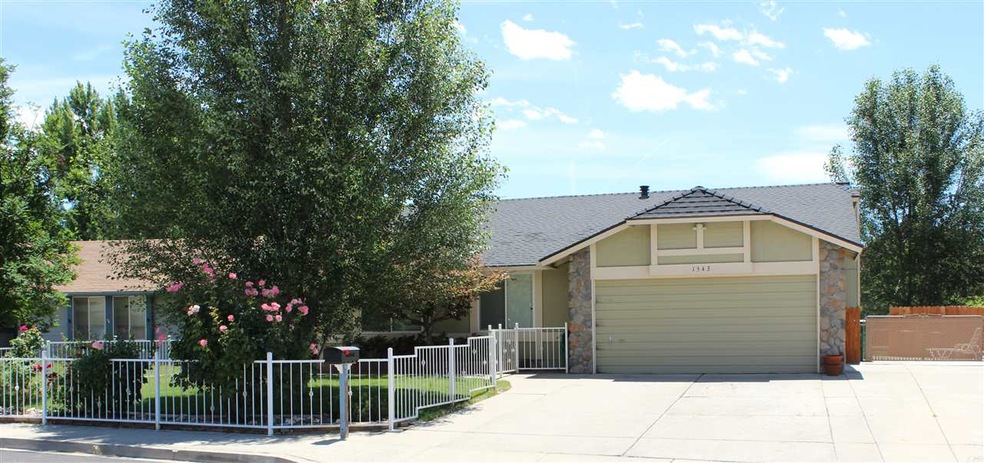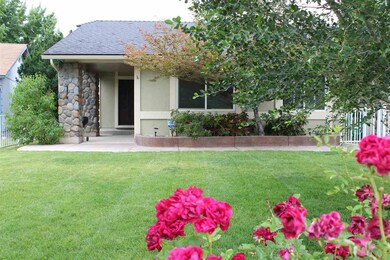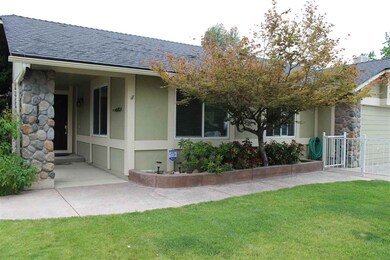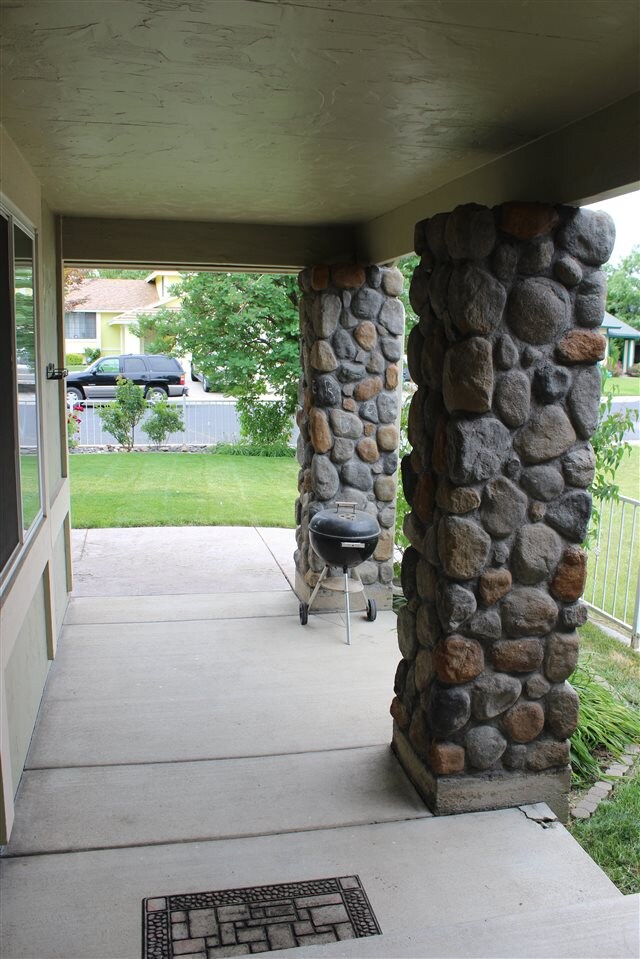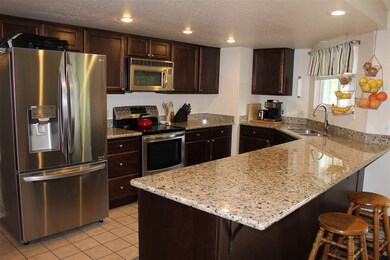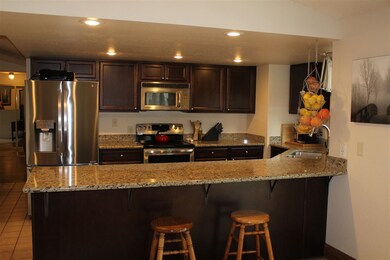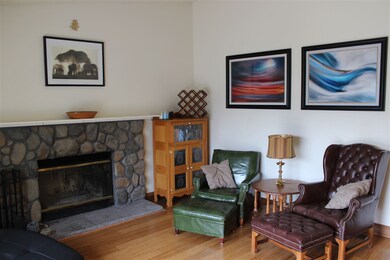
1543 Topeka Cir Sparks, NV 89434
Reed NeighborhoodHighlights
- Barn
- Wood Flooring
- High Ceiling
- Mountain View
- Separate Formal Living Room
- No HOA
About This Home
As of August 2019Great opportunity within Willow Creek Station in Sparks. Open floor plan with plenty of room for your entire family. Home boasts both RV access and parking as well as a " Man Cave or She Shed " within the rear landscaping. Doesn't get much better than this! Kitchen was recently upgraded with beautiful granite and stainless appliances. Oversize island in the kitchen and a huge backyard scream entertaining! Bring on the parties! Both front and rear landscaping are fenced to secure both kids and pets!, Open House Today, the 29th from 11-1:00 pm. Home has a spacious interior with separate large living room with oversize windows looking out on to the stunning mature landscaping. No HOA. All Information regarding this property is deemed reliable, but not guaranteed. Buyers and Buyers’ agent to verify all information prior to the close of escrow. No warranties are either expressed or implied. SRPD under "D" icon within listing. Please contact listing agents for additional information.
Last Agent to Sell the Property
Keller Williams Group One Inc. License #S.49213 Listed on: 06/29/2019

Home Details
Home Type
- Single Family
Est. Annual Taxes
- $1,844
Year Built
- Built in 1987
Lot Details
- 8,276 Sq Ft Lot
- Back Yard Fenced
- Landscaped
- Level Lot
- Front and Back Yard Sprinklers
- Sprinklers on Timer
- Property is zoned SF-6
Parking
- 2 Car Attached Garage
- Garage Door Opener
Home Design
- Pitched Roof
- Shingle Roof
- Composition Roof
- Wood Siding
- Stick Built Home
Interior Spaces
- 1,880 Sq Ft Home
- 1-Story Property
- High Ceiling
- Ceiling Fan
- Gas Log Fireplace
- Double Pane Windows
- Vinyl Clad Windows
- Family Room with Fireplace
- Separate Formal Living Room
- Mountain Views
- Crawl Space
- Fire and Smoke Detector
Kitchen
- Breakfast Bar
- Gas Oven
- Gas Range
- Microwave
- Dishwasher
- Disposal
Flooring
- Wood
- Carpet
- Laminate
- Ceramic Tile
Bedrooms and Bathrooms
- 4 Bedrooms
- Walk-In Closet
- 2 Full Bathrooms
- Primary Bathroom includes a Walk-In Shower
Laundry
- Laundry Room
- Laundry in Hall
Outdoor Features
- Patio
- Separate Outdoor Workshop
- Outbuilding
Schools
- Diedrichsen Elementary School
- Mendive Middle School
- Reed High School
Farming
- Barn
Utilities
- Refrigerated Cooling System
- Forced Air Heating and Cooling System
- Heating System Uses Natural Gas
- Gas Water Heater
- Internet Available
- Phone Available
- Cable TV Available
Community Details
- No Home Owners Association
Listing and Financial Details
- Home warranty included in the sale of the property
- Assessor Parcel Number 03048228
Ownership History
Purchase Details
Home Financials for this Owner
Home Financials are based on the most recent Mortgage that was taken out on this home.Purchase Details
Home Financials for this Owner
Home Financials are based on the most recent Mortgage that was taken out on this home.Purchase Details
Home Financials for this Owner
Home Financials are based on the most recent Mortgage that was taken out on this home.Purchase Details
Home Financials for this Owner
Home Financials are based on the most recent Mortgage that was taken out on this home.Purchase Details
Home Financials for this Owner
Home Financials are based on the most recent Mortgage that was taken out on this home.Purchase Details
Home Financials for this Owner
Home Financials are based on the most recent Mortgage that was taken out on this home.Purchase Details
Home Financials for this Owner
Home Financials are based on the most recent Mortgage that was taken out on this home.Purchase Details
Purchase Details
Home Financials for this Owner
Home Financials are based on the most recent Mortgage that was taken out on this home.Purchase Details
Similar Homes in Sparks, NV
Home Values in the Area
Average Home Value in this Area
Purchase History
| Date | Type | Sale Price | Title Company |
|---|---|---|---|
| Bargain Sale Deed | -- | First Centennial Reno | |
| Interfamily Deed Transfer | -- | First Centennial Reno | |
| Bargain Sale Deed | $360,000 | First Centennial Reno | |
| Bargain Sale Deed | $198,000 | None Available | |
| Bargain Sale Deed | $199,000 | Founders Title Company Of Nv | |
| Interfamily Deed Transfer | -- | -- | |
| Deed | $160,000 | Stewart Title | |
| Interfamily Deed Transfer | -- | -- | |
| Interfamily Deed Transfer | -- | First American Title Co | |
| Interfamily Deed Transfer | -- | -- |
Mortgage History
| Date | Status | Loan Amount | Loan Type |
|---|---|---|---|
| Open | $328,000 | New Conventional | |
| Previous Owner | $324,000 | New Conventional | |
| Previous Owner | $154,400 | New Conventional | |
| Previous Owner | $200,000 | Unknown | |
| Previous Owner | $159,200 | Unknown | |
| Previous Owner | $151,905 | No Value Available | |
| Previous Owner | $104,000 | No Value Available |
Property History
| Date | Event | Price | Change | Sq Ft Price |
|---|---|---|---|---|
| 08/16/2019 08/16/19 | Sold | $360,000 | -1.4% | $191 / Sq Ft |
| 06/30/2019 06/30/19 | Pending | -- | -- | -- |
| 06/29/2019 06/29/19 | For Sale | $365,000 | +84.3% | $194 / Sq Ft |
| 04/24/2013 04/24/13 | Sold | $198,000 | -1.0% | $105 / Sq Ft |
| 03/06/2013 03/06/13 | Pending | -- | -- | -- |
| 10/29/2012 10/29/12 | For Sale | $200,000 | -- | $106 / Sq Ft |
Tax History Compared to Growth
Tax History
| Year | Tax Paid | Tax Assessment Tax Assessment Total Assessment is a certain percentage of the fair market value that is determined by local assessors to be the total taxable value of land and additions on the property. | Land | Improvement |
|---|---|---|---|---|
| 2025 | $2,201 | $83,785 | $36,120 | $47,665 |
| 2024 | $2,201 | $81,851 | $33,215 | $48,636 |
| 2023 | $1,551 | $81,609 | $35,175 | $46,434 |
| 2022 | $2,076 | $65,848 | $26,740 | $39,108 |
| 2021 | $2,016 | $61,044 | $21,735 | $39,309 |
| 2020 | $1,994 | $60,495 | $20,720 | $39,775 |
| 2019 | $1,899 | $59,516 | $20,720 | $38,796 |
| 2018 | $1,844 | $52,755 | $14,455 | $38,300 |
| 2017 | $1,791 | $52,398 | $13,720 | $38,678 |
| 2016 | $1,745 | $51,934 | $12,250 | $39,684 |
| 2015 | $1,742 | $50,466 | $10,325 | $40,141 |
| 2014 | $1,691 | $47,919 | $9,030 | $38,889 |
| 2013 | -- | $45,228 | $6,860 | $38,368 |
Agents Affiliated with this Home
-

Seller's Agent in 2019
Debra de Lancey
Keller Williams Group One Inc.
(775) 232-6224
1 in this area
51 Total Sales
-

Seller Co-Listing Agent in 2019
Jim de Lancey
Keller Williams Group One Inc.
(775) 323-9984
1 in this area
56 Total Sales
-

Buyer's Agent in 2019
Danny Podesta
RE/MAX
(775) 742-5335
2 in this area
43 Total Sales
-
S
Seller's Agent in 2013
Sandy Davis
Stefani & Associates
-
R
Buyer's Agent in 2013
Renee Pieretti
Corcoran Global Living
Map
Source: Northern Nevada Regional MLS
MLS Number: 190009904
APN: 030-482-28
- 1066 Locomotive Ct Unit 11A
- 1716 Woodtrail Dr
- 1821 Fargo Way
- 1687 Noreen Dr
- 2311 Sycamore Glen Dr Unit 4
- 1860 Medolla Dr
- 1280 O Callaghan Dr
- 2025 Calabria Dr
- 1850 Del Rosa Way
- 2445 Sycamore Glen Dr Unit 6
- 1273 Junction Dr
- 1263 Skylark St
- 2435 Sycamore Glen Dr Unit A
- 1544 Woodhaven Ln
- 2624 Sunny Slope Dr Unit 11
- 1218 Junction Dr
- 2627 Sunny Slope Dr
- 1871 Cosenza Dr
- 2629 Sunny Slope Dr Unit 3
- 1245 Junction Ct
